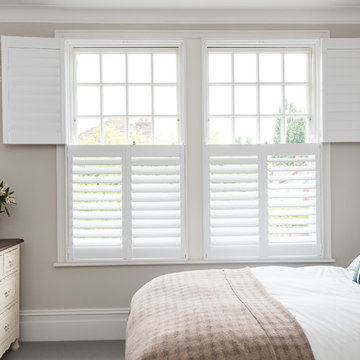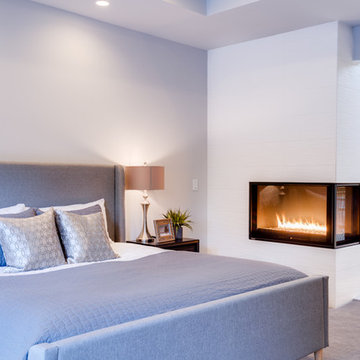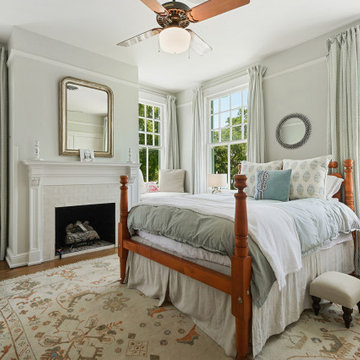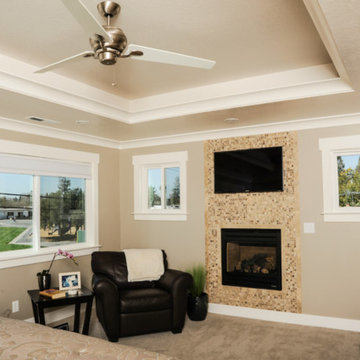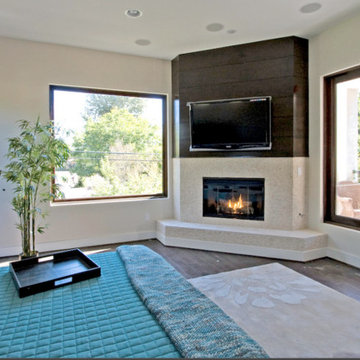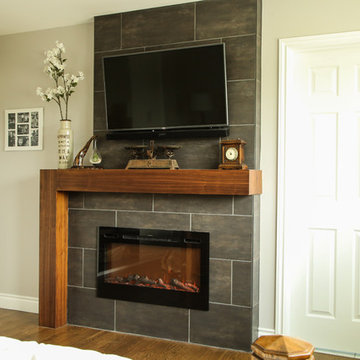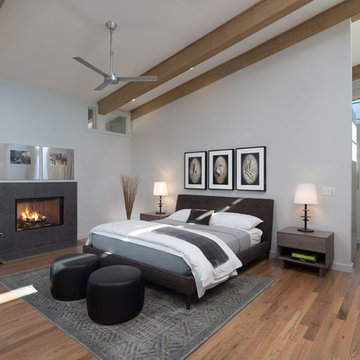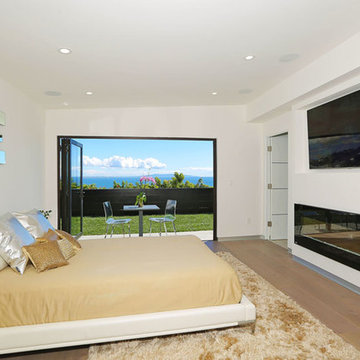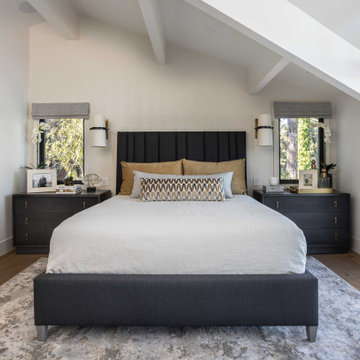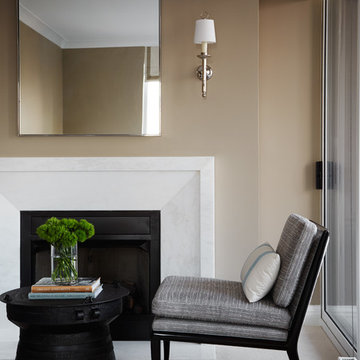1.084 Billeder af mellemstort soveværelse med flisebelagt pejseindramning
Sorteret efter:
Budget
Sorter efter:Populær i dag
81 - 100 af 1.084 billeder
Item 1 ud af 3
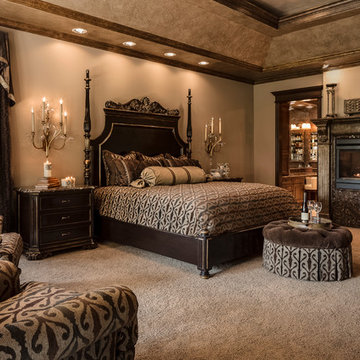
This master bedroom went from beautiful to luxurious, winning the Heartland Design Award for ASID (American Society for Interior Designers) GOLD Award. Since we built this home in 2005, the master bedroom has undergone quite a transformation. Our clients loved the taupe wall color but wanted a change from the white trim and accents. Our talented faux painter worked his magic by darkening up the trim and giving the ceiling a rich, reflective color.
Design Connection, Inc. Kansas City Interior Designer provided: Space planning, custom furniture and design, custom bedding, carpet, faux painting and lighting and accessories.
Visit our website to see more of our projects: https://www.designconnectioninc.com/
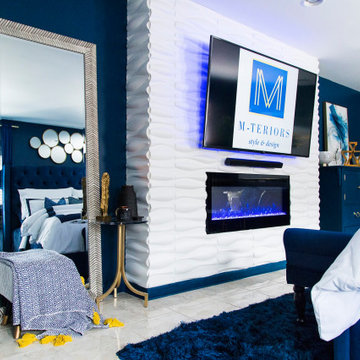
A daring monochromatic approach to a master suite truly fit for a bold personality. Hues of blue adorn this room to create a moody yet vibrant feel. The seating area allows for a period of unwinding before bed, while the chaise lets you “lounge” around on those lazy days. The concept for this space was boutique hotel meets monochrome madness. The 5 star experience should always follow you home.
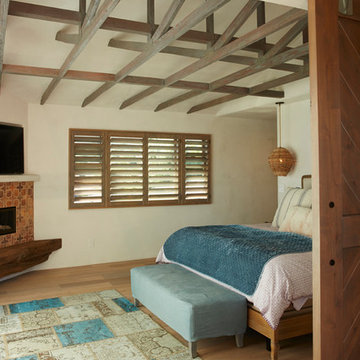
Stealing space from the master bedroom to create a hallway gives access to the roof deck. A barn door with an 8 foot opening allows the owner to open the space up when not entertaining.
Photo Credit: Chris Leschinsky
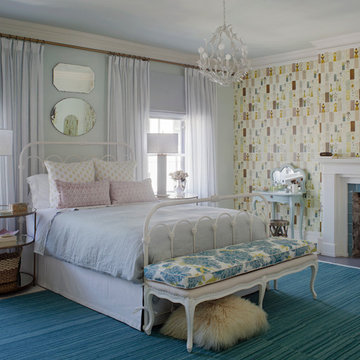
Richard Leo Johnson
Wall Color: Sweet Ariel - Regal Wall Satin, Latex Flat (Benjamin Moore)
Trim Color: White Dove - Oil, Semi Gloss (Benjamin Moore)
Floor Color: Super White - Oil, Semi Gloss (Benjamin Moore)
Chandelier: Vintage (sprayed out Super White - Benjamin Moore)
Window Treatment: The Shade Store
Window Treatment Hardware: Apollo Collection - Vesta
Side Table: Percy Iron / Mirrored Side Table - Arteriors
Table Lamp: Patricia Table Lamp - Ro Shambeaux
Bed: Wesley Allen Queens Hillsboro - Home Gallery
Bench: Leonore Bench - Artesia (custom upholstered top cushion with Christopher Farr Cloth fabric)
Fireplace Tile: Moselle - Winchester Tile
Wallpaper: Studio Violet - Studio Nommo
Rug: Anzio - Loloi
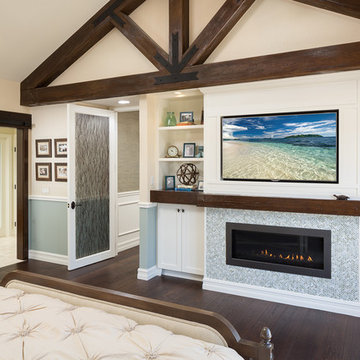
Please visit my website directly by copying and pasting this link directly into your browser: http://www.berensinteriors.com/ to learn more about this project and how we may work together!
The custom built-in entertainment cabinet has room for storage, the TV and a beautiful ribbon fireplace surround by glass tile mosaics. The doors with the unique 3Form insert panels complete this picture.
Martin King Photography
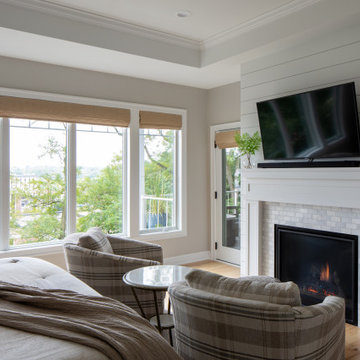
A primary bedroom centered under a beautiful tray ceiling with crown molding. Shiplap lines the accent wall behind the bed. Seating focuses on the cozy fireplace. with a marble tile and shiplap wall. Soft subtle colors create a relaxing space to wind down in.
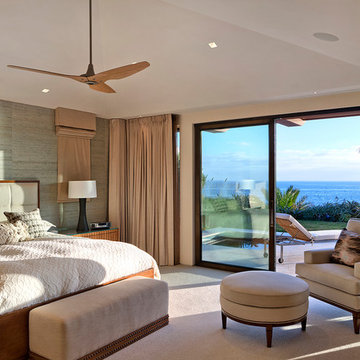
Realtor: Casey Lesher, Contractor: Robert McCarthy, Interior Designer: White Design
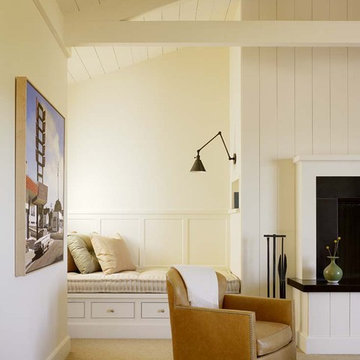
Home built by JMA (Jim Murphy and Associates); designed by architect Ani Wade, Wade Design. Interior design by Jennifer Robin Interiors. Photo credit: Joe Fletcher.
Master bedroom in contemporary farmhouse style.
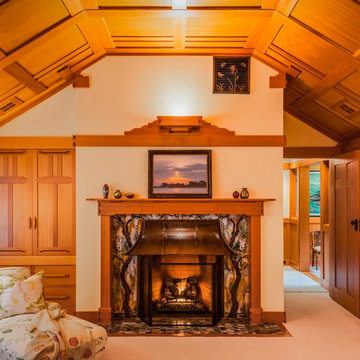
Master bedroom: view of the fireplace with custom glass tile surround and hearth and copper hood. Bronze ustom return air grille in the supper right.
Brina Vanden Brink Photographer
Stained Glass by John Hamm: hammstudios.com
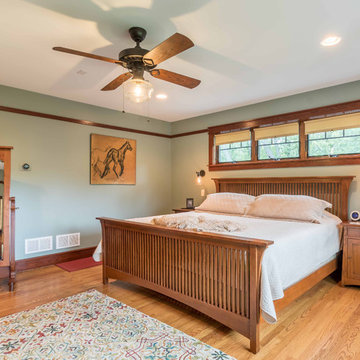
The master Bedroom is spacious without being over-sized. Space is included for a small seating area, and clear access to the large windows facing the yard and deck below. Triple awning transom windows over the bed provide morning sunshine. The trim details throughout the home are continued into the bedroom at the floor, windows, doors and a simple picture rail near the ceiling line.
1.084 Billeder af mellemstort soveværelse med flisebelagt pejseindramning
5
