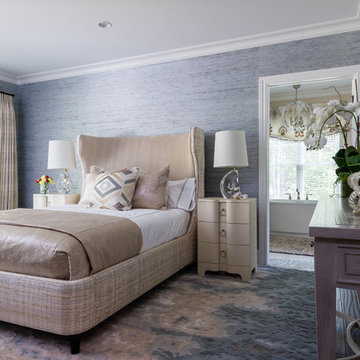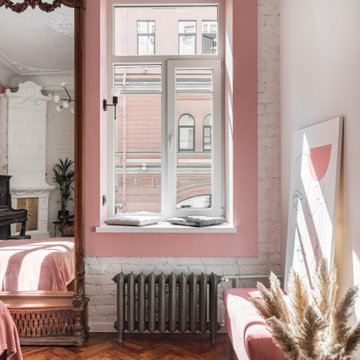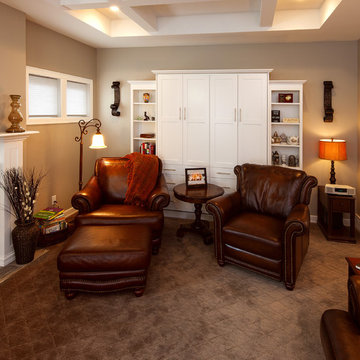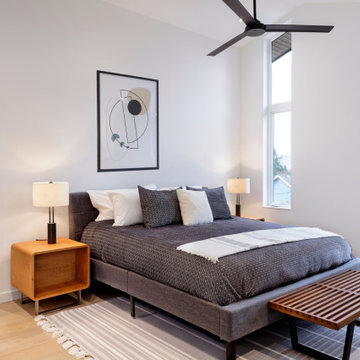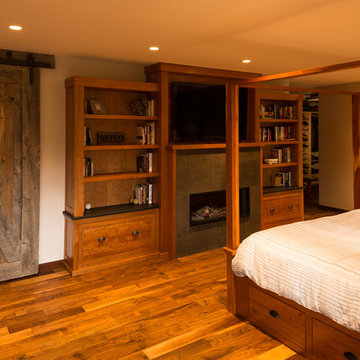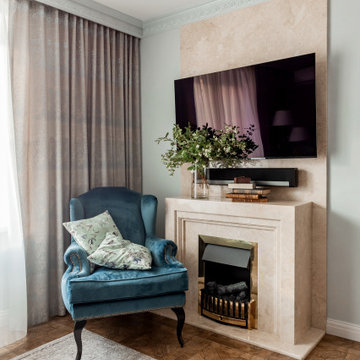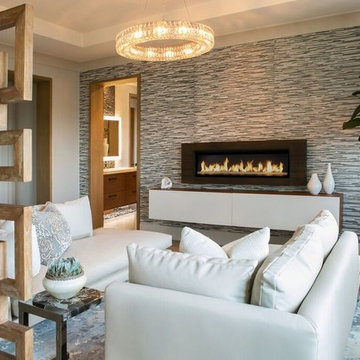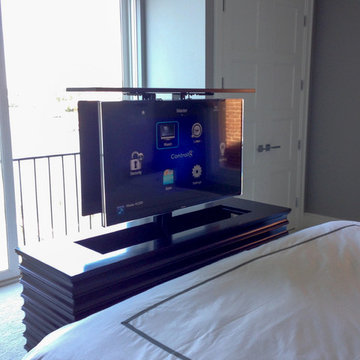1.084 Billeder af mellemstort soveværelse med flisebelagt pejseindramning
Sorteret efter:
Budget
Sorter efter:Populær i dag
121 - 140 af 1.084 billeder
Item 1 ud af 3
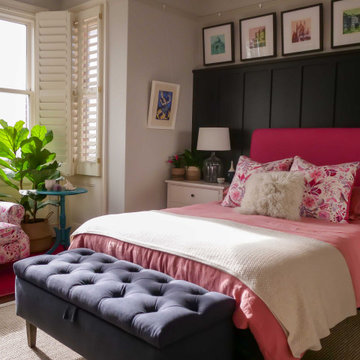
Having designed this client’s kitchen, she had me back to give a new lease of life to the bedroom and ensuite. Originally all walls were off-white with a few pops of colour in the furniture, but it was lacking any oomph or cohesion. We began with a feature wall of panelling to frame the bed and complement the period features of the house and carried the colour onto the wardrobes and into the small ensuite.
Although initially my client was hesitant to continue this dark shade through, by painting the bathroom dark and adding green plants, the space feels much bigger now, and more harmonious with the rest of the room.
Inspiration was taken from the original iron fireplace with its turquoise tiles, so the little side table was painted to tie in. The client remembered she had some beautiful pink patterned curtains tucked away so we put these to use and reupholstered the armchair with bed cushions to match. This gave us lots of pink accents to play with around the bed area, balancing the darker tones and adding femininity to this bold and striking luxe bedroom.
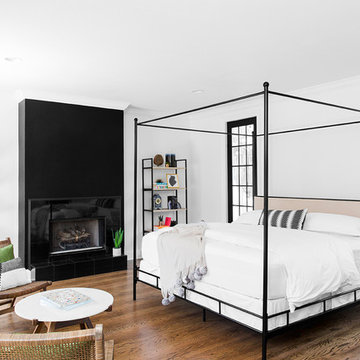
What could go possibly wrong? Nothing with Alair as their contractor.
Some creativity was required to get these clients the overall feel of the home they wanted without breaking the budget.
The end result proves you can still have a big impact on a small budget if you target key areas and spend wisely.
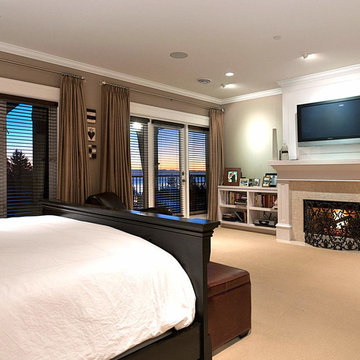
carpet flooring, triple glass doors, crown molding, custom trim, wood burning fireplace, built in shelving, built in cabinets, tile fireplace surround
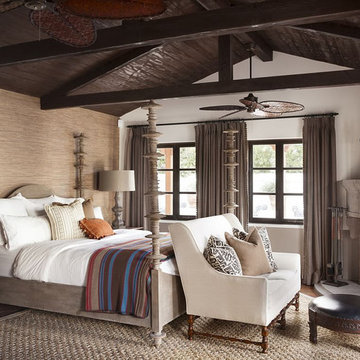
Bedroom Draperies with French Pleats. Lined with our signature room darkening Apollo lining which blocks out light and regulates room temperature. Decorative Robert Allen trim. Drapes hung on black iron rod with matching black hardware.
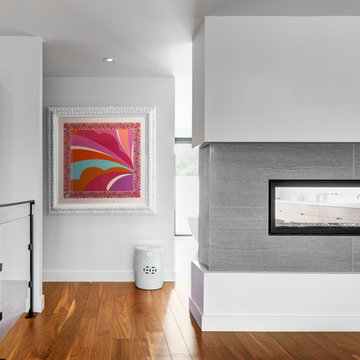
interior design by Tanya Yeung at Analogue Design Studio ; millwork by John Ozimec at Laneway Studio ; landscaping by Living Space Landscape ; art consulting by Mazarfox ; construction by C4 Construction ; photography by Arnaud Marthouret at Revelateur Studio
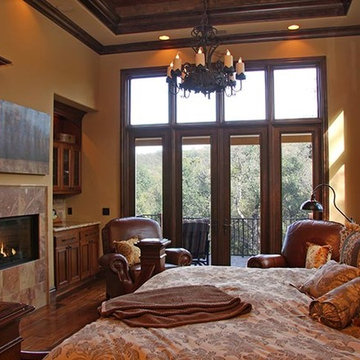
Impluvium Architecture
Location: El Dorado Hills, CA, USA
This was a direct referral from a friend. I was the Architect and helped coordinate with various sub-contractors. I also co-designed the project with various consultants including Interior and Landscape Design
Almost always and in this case I do my best to draw out the creativity of my clients, even when they think that they are not creative. I also really enjoyed working with Tricia the Interior Designer (see Credits)
Photographed by: Shawn Johnson
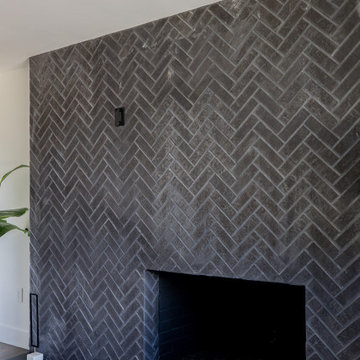
Beautiful design by Jessica Koltun Home. Experience the newest masterpiece design by Jessica Koltun Home in Midway Hollow. Custom craftsmanship offering a functional layout for entertaining & everyday living. The floor plan is flooded with natural light and filled with design details including engineered flooring, tile fireplace, custom millwork, soft close cabinetry, marble countertops and much more.
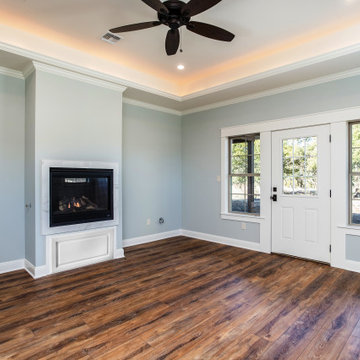
Cozy Master Bedroom with access to outdoors.
Novis Direct Vent Fireplace and Up-lit Tray Ceiling.
Flooring from Mannington Adura Max, Napa Tannin.
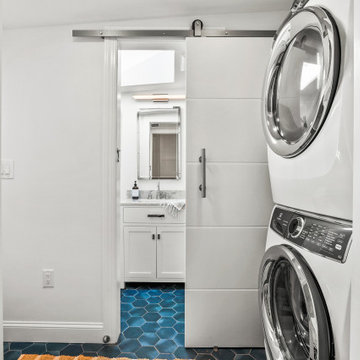
This beach house was taken down to the studs! Walls were taken down and the ceiling was taken up to the highest point it could be taken to for an expansive feeling without having to add square footage. Floors were totally renovated using an engineered hardwood light plank material, durable for sand, sun and water. The bathrooms were fully renovated and a stall shower was added to the 2nd bathroom. A pocket door allowed for space to be freed up to add a washer and dryer to the main floor. The kitchen was extended by closing up the stairs leading down to a crawl space basement (access remained outside) for an expansive kitchen with a huge kitchen island for entertaining. Light finishes and colorful blue furnishings and artwork made this space pop but versatile for the decor that was chosen. This beach house was a true dream come true and shows the absolute potential a space can have.
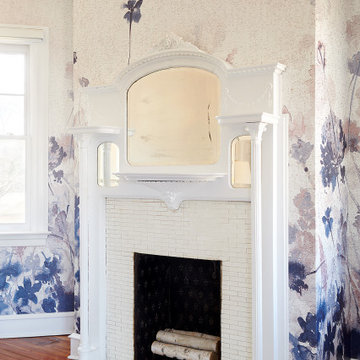
In the bedroom, we incorporated a deep rich shade of blue by using wallpaper. Carefully considering which walls to cover in this bold print, we chose to highlight the antique fireplace. Looking closely, you’ll see the watercolor floral wallpaper has a cork-like texture, and birch logs in the fireplace are a nod to that as well. With a statement wallpaper like this one, the other items in the room can be quieter– pale walls, a neutral rug, repurposed dressers let the wallpaper be the star. An upholstered blue bed and blanket also tie back into the blue throughout the home.
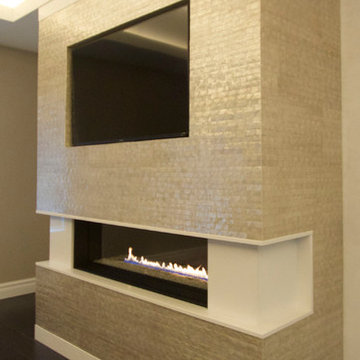
Taupe reflective capiz shell tiles bring a touch of Miami glamour to the vented fireplace in this transitional master bedroom. A white Caesarstone base and surround complement the contemporary SPARK’s flame-only fire with sparkling iceglass fire objects.
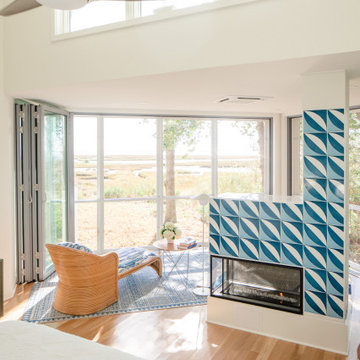
View from bed of fireplace and sitting area. Nanawall enclosure allows for a full opening of exterior wall.
1.084 Billeder af mellemstort soveværelse med flisebelagt pejseindramning
7
