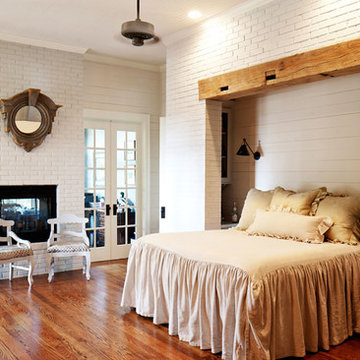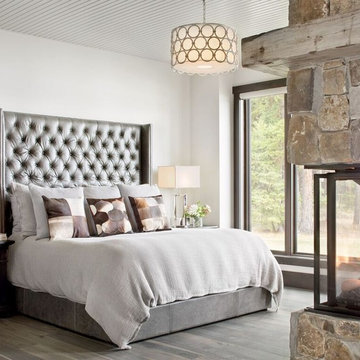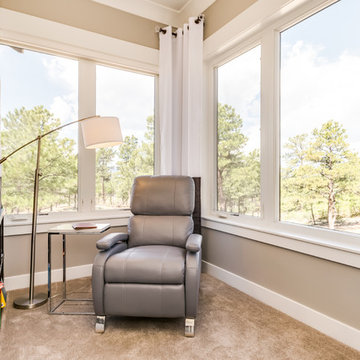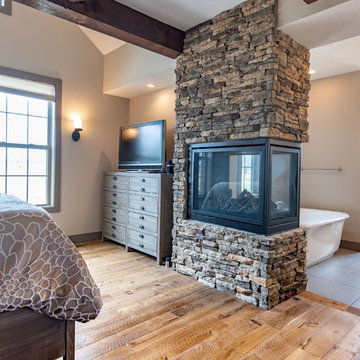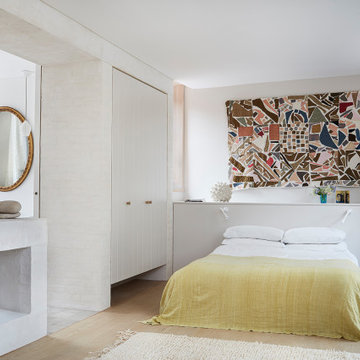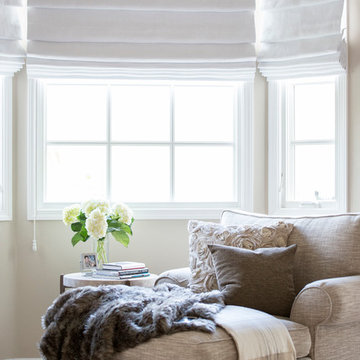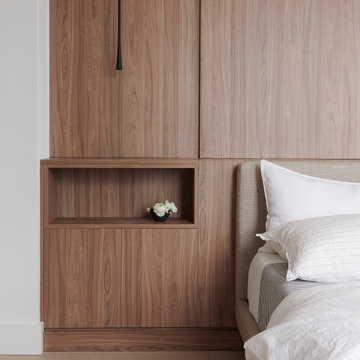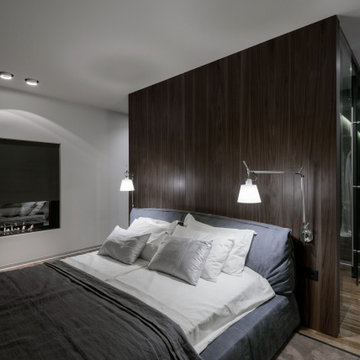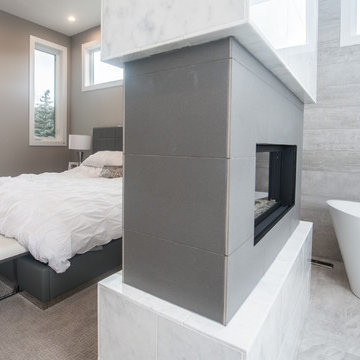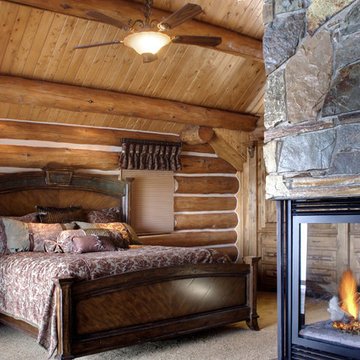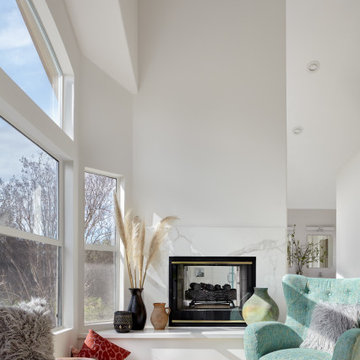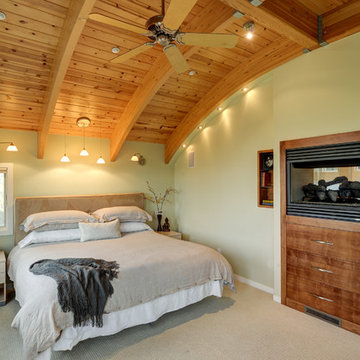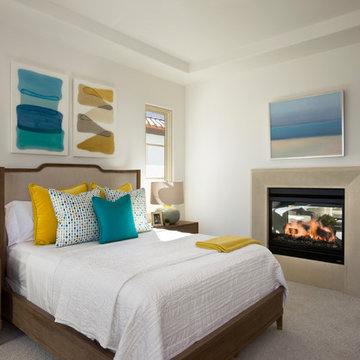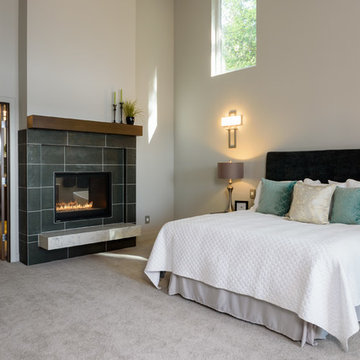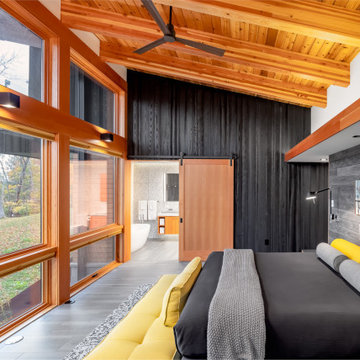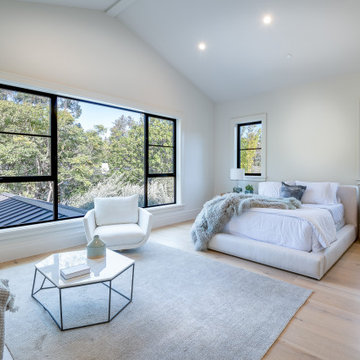426 Billeder af mellemstort soveværelse med fritstående pejs
Sorteret efter:
Budget
Sorter efter:Populær i dag
101 - 120 af 426 billeder
Item 1 ud af 3
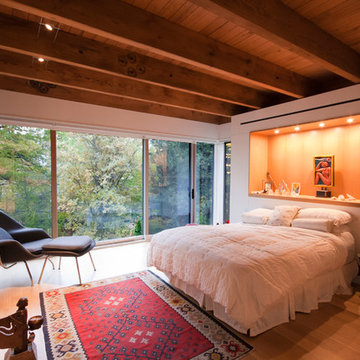
Farnham avenue house is a single-family detached residential infill project. Some of the Eco-friendly design aspects are time honored such as, vertical ventilation and natural daylight shafts, dynamic cross ventilation, passive solar shading, and super insulation. Other features have been around for a long time, but are not that common on a confined city lot, such as geothermal heating and cooling. There are major elements that are reclaimed such as the exterior brick and structural timbers. Numerous locally sourced materials are incorporated. And some components are cutting edge technology, such as the bi-facial solar panels tied into the Ontario government's FIT (feed-in Tariff) program. This house is a merging of old and new eco friendly architectural technologies.
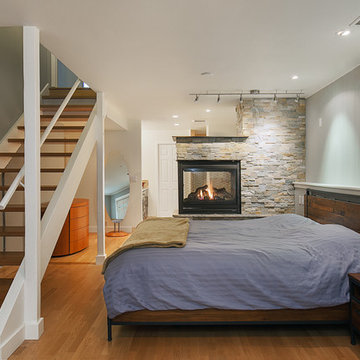
This Kirkland couple purchased their home with the intent to remodel the lower floor into a master suite. H2D Architecture + Design worked closely with the owner to develop a plan to create an open plan master suite with a bedroom, bathroom, and walk-in closet. The bedroom and bathroom are divided with a two-sided gas fireplace. A large soaking tub and walk-in shower provide a spa-like atmosphere for the master bathroom.
Design by: Heidi Helgeson, H2D Architecture + Design
Built by: Harjo Construction
Photos by: Cleary O'Farrell
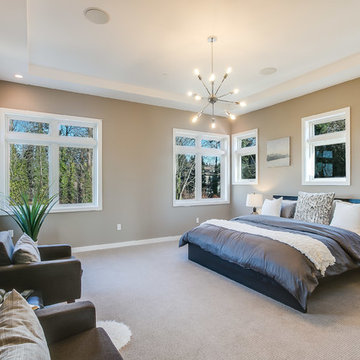
Here we have a contemporary residence we designed in the Bellevue area. Some areas we hope you give attention to; floating vanities in the bathrooms along with flat panel cabinets, dark hardwood beams (giving you a loft feel) outdoor fireplace encased in cultured stone and an open tread stair system with a wrought iron detail.
Photography: Layne Freedle
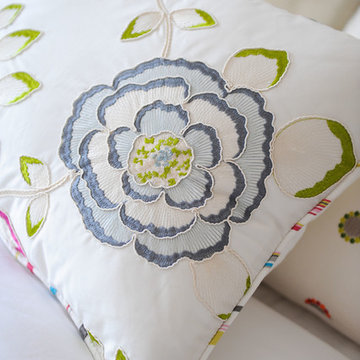
This master bedroom is just so calm and serene. The home owner wanted a light & bright bedroom as it faces south and the sunshine streams in through the large windows. We refaced the fireplace with split-faced granite and refinished all of the Vilas maple furniture to give the space a French Country feel. With the addition of some gorgeous European bedding fabrics, custom drapery, whimsical art, and unique decorative objects, the space is now beautiful enough to lounge in all day.
426 Billeder af mellemstort soveværelse med fritstående pejs
6
