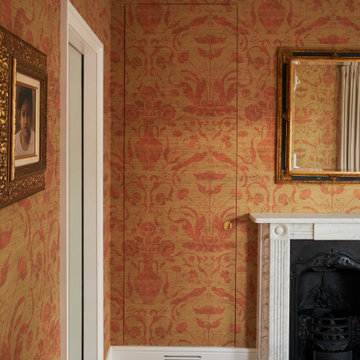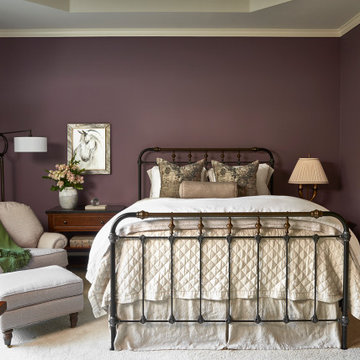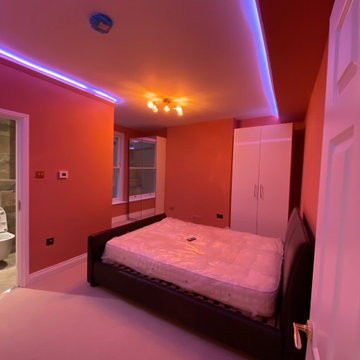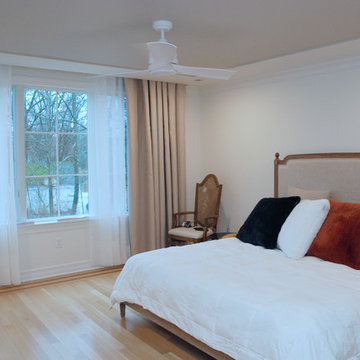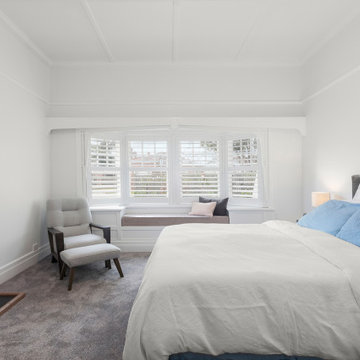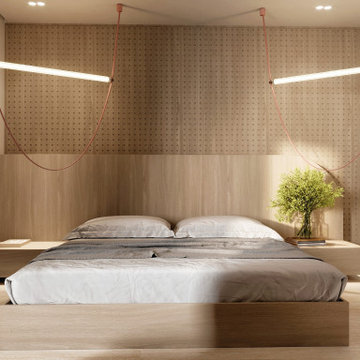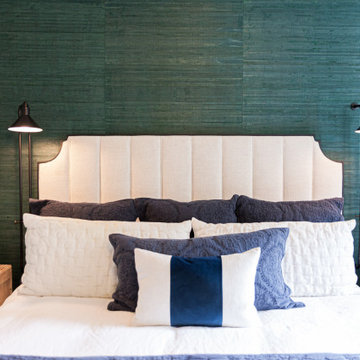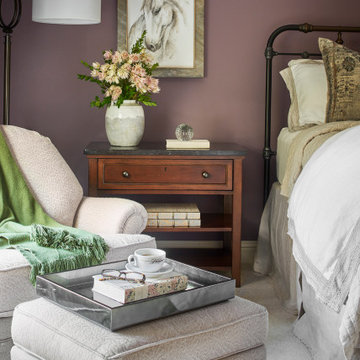442 Billeder af mellemstort soveværelse med kassetteloft
Sorteret efter:
Budget
Sorter efter:Populær i dag
61 - 80 af 442 billeder
Item 1 ud af 3
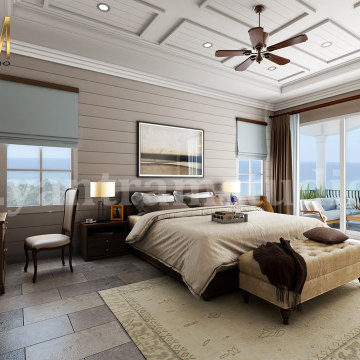
This idea of luxurious master bedroom have beautiful color combination of cream & brown color furniture and bed, windows for air circulation, dressing table and chair with lighting, photo frame ,night lamp, stylish fan,side sofa, curtain on the sliding windows.balcony with sofa, table and plants with breathtaking view.
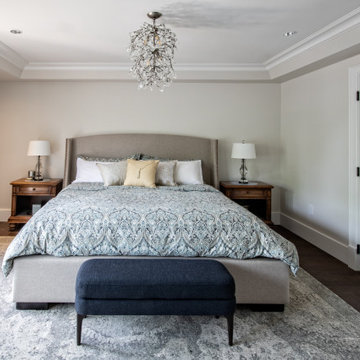
A simple update in the Master Bedroom removed a rarely used corner fireplace, allowing for a more efficient layout for a larger king size bed and the traditional furniture pieces. A botanical themed crystal chandelier completes the simple elegance while carrying the arts & crafts theme to this space.
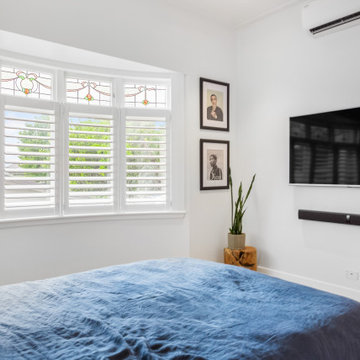
This crisp teenagers' room is a real feature with the stunning bay window with it's stained glass pieces. The fresh white walls let the artwork and window speak for themselves.
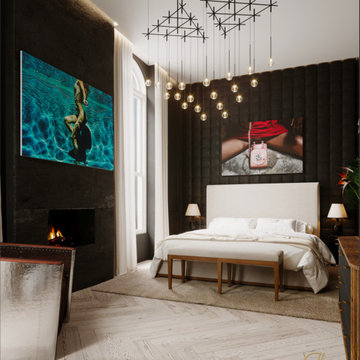
In this elegant masculine bedroom, my intention was to create a super comfortable environment within these penetrating dark walls. This intimate setting composed of strong elements like metal, fire and leather is harmonized by softer ones like the representation of the female figure, plants, as well as plush textures.
The homeowner had a vision of a sultry and moody ambiance. He desired a space that is both inviting and mysterious, with bold colors and luxurious textures. We added dramatic light fixtures to create shadows and highlight certain features of the room. The result is a space that is both seductive and sophisticated.
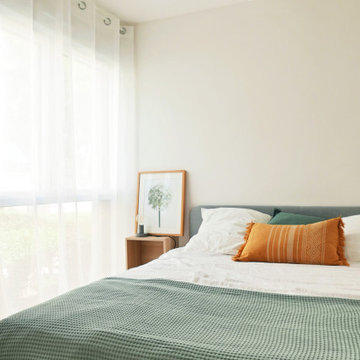
La rénovation de cet appartement familial en bord de mer fût un beau challenge relevé en 8 mois seulement !
L'enjeu était d'offrir un bon coup de frais et plus de fonctionnalité à cet intérieur restés dans les années 70. Adieu les carrelages colorées, tapisseries et petites pièces cloisonnés.
Nous avons revus entièrement le plan en ajoutant à ce T2 un coin nuit supplémentaire et une belle pièce de vie donnant directement sur la terrasse : idéal pour les vacances !
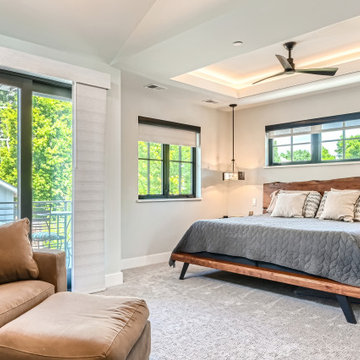
Rodwin Architecture & Skycastle Homes
Location: Louisville, Colorado, USA
This 3,800 sf. modern farmhouse on Roosevelt Ave. in Louisville is lovingly called "Teddy Homesevelt" (AKA “The Ted”) by its owners. The ground floor is a simple, sunny open concept plan revolving around a gourmet kitchen, featuring a large island with a waterfall edge counter. The dining room is anchored by a bespoke Walnut, stone and raw steel dining room storage and display wall. The Great room is perfect for indoor/outdoor entertaining, and flows out to a large covered porch and firepit.
The homeowner’s love their photogenic pooch and the custom dog wash station in the mudroom makes it a delight to take care of her. In the basement there’s a state-of-the art media room, starring a uniquely stunning celestial ceiling and perfectly tuned acoustics. The rest of the basement includes a modern glass wine room, a large family room and a giant stepped window well to bring the daylight in.
The Ted includes two home offices: one sunny study by the foyer and a second larger one that doubles as a guest suite in the ADU above the detached garage.
The home is filled with custom touches: the wide plank White Oak floors merge artfully with the octagonal slate tile in the mudroom; the fireplace mantel and the Great Room’s center support column are both raw steel I-beams; beautiful Doug Fir solid timbers define the welcoming traditional front porch and delineate the main social spaces; and a cozy built-in Walnut breakfast booth is the perfect spot for a Sunday morning cup of coffee.
The two-story custom floating tread stair wraps sinuously around a signature chandelier, and is flooded with light from the giant windows. It arrives on the second floor at a covered front balcony overlooking a beautiful public park. The master bedroom features a fireplace, coffered ceilings, and its own private balcony. Each of the 3-1/2 bathrooms feature gorgeous finishes, but none shines like the master bathroom. With a vaulted ceiling, a stunningly tiled floor, a clean modern floating double vanity, and a glass enclosed “wet room” for the tub and shower, this room is a private spa paradise.
This near Net-Zero home also features a robust energy-efficiency package with a large solar PV array on the roof, a tight envelope, Energy Star windows, electric heat-pump HVAC and EV car chargers.
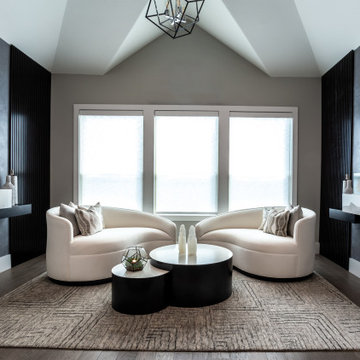
These custom-designed sofas fit perfectly off the master bedroom seating area. The wall-mounted fireboxes on each side of the wall are custom built to fit the space.
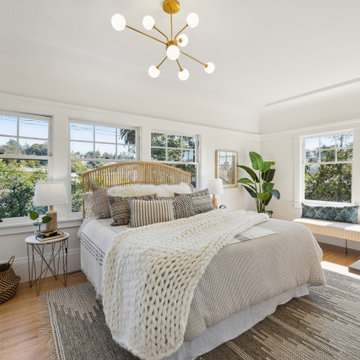
Located in one of the Bay Area's finest neighborhoods and perched in the sky, this stately home is bathed in sunlight and offers vistas of magnificent palm trees. The grand foyer welcomes guests, or casually enter off the laundry/mud room. New contemporary touches balance well with charming original details. The 2.5 bathrooms have all been refreshed. The updated kitchen - with its large picture window to the backyard - is refined and chic. And with a built-in home office area, the kitchen is also functional. Fresh paint and furnishings throughout the home complete the updates.
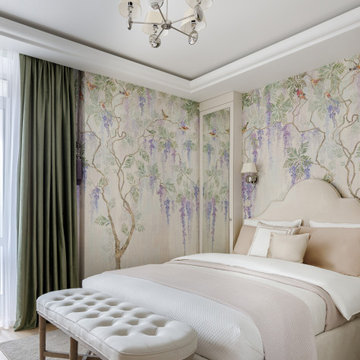
Уютная спальня с панорамными обоями с изображениями сиреневых глициний. Зеленые портьеры, светлая бежевая кровать с мягким изголовьем, светлое постельное белье, банкетка на ножках и бежевый ковер. Зеркала над прикроватными тумбами со скрытыми полками, люстра и бра с абажурами и потолок с карнизом для подсветки.
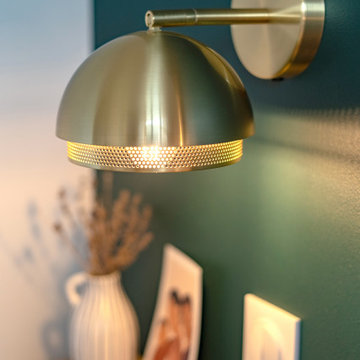
Dans ce grand appartement de 105 m2, les fonctions étaient mal réparties. Notre intervention a permis de recréer l’ensemble des espaces, avec une entrée qui distribue l’ensemble des pièces de l’appartement. Dans la continuité de l’entrée, nous avons placé un WC invité ainsi que la salle de bain comprenant une buanderie, une double douche et un WC plus intime. Nous souhaitions accentuer la lumière naturelle grâce à une palette de blanc. Le marbre et les cabochons noirs amènent du contraste à l’ensemble.
L’ancienne cuisine a été déplacée dans le séjour afin qu’elle soit de nouveau au centre de la vie de famille, laissant place à un grand bureau, bibliothèque. Le double séjour a été transformé pour en faire une seule pièce composée d’un séjour et d’une cuisine. La table à manger se trouvant entre la cuisine et le séjour.
La nouvelle chambre parentale a été rétrécie au profit du dressing parental. La tête de lit a été dessinée d’un vert foret pour contraster avec le lit et jouir de ses ondes. Le parquet en chêne massif bâton rompu existant a été restauré tout en gardant certaines cicatrices qui apporte caractère et chaleur à l’appartement. Dans la salle de bain, la céramique traditionnelle dialogue avec du marbre de Carare C au sol pour une ambiance à la fois douce et lumineuse.
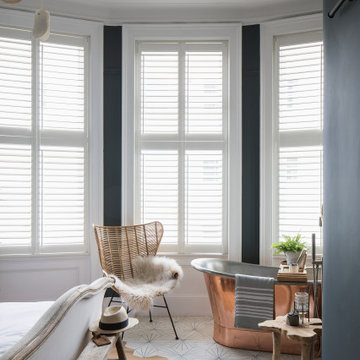
Master bed
copper bath
inchyra blue farrow and ball walls
engineered wood flooring with encausitc tiles
full height windows
window shutters
sash windows
high ceilings
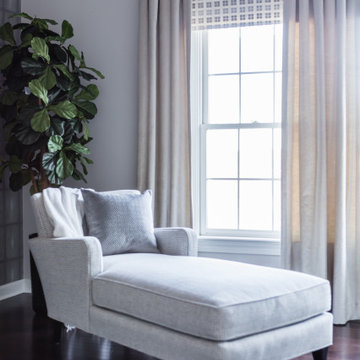
A sanctuary. A retreat. A luxury hotel room. A master bedroom featuring upholstered poster bed, shargeen wallpapered accent walls, and architectural photography. A perfect mix of layers and textures.
442 Billeder af mellemstort soveværelse med kassetteloft
4
