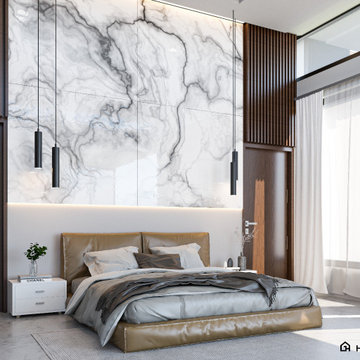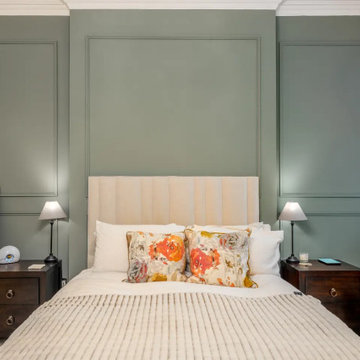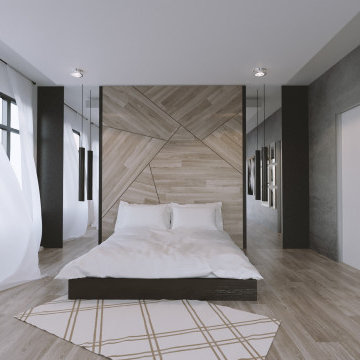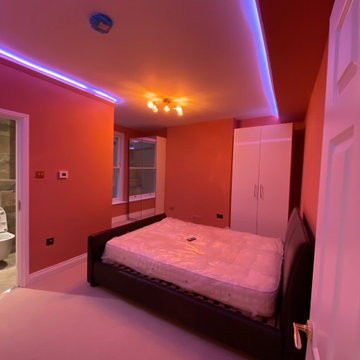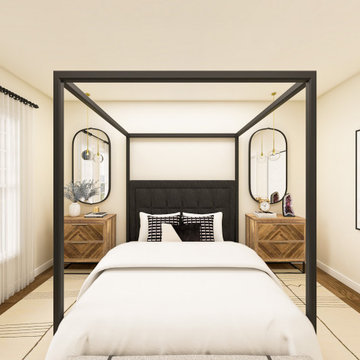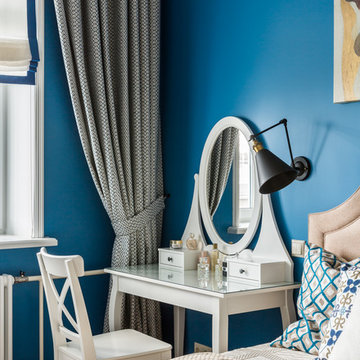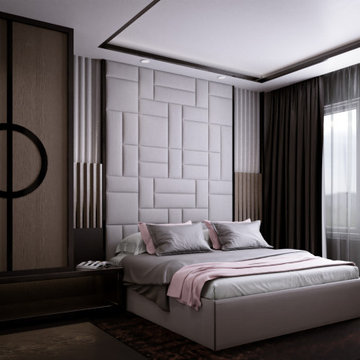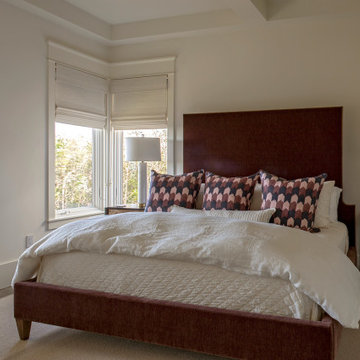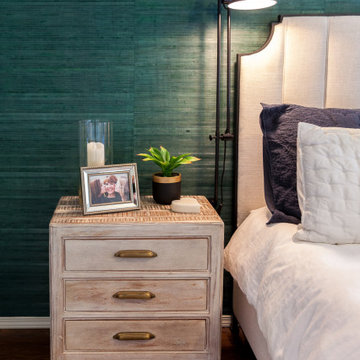442 Billeder af mellemstort soveværelse med kassetteloft
Sorteret efter:
Budget
Sorter efter:Populær i dag
81 - 100 af 442 billeder
Item 1 ud af 3
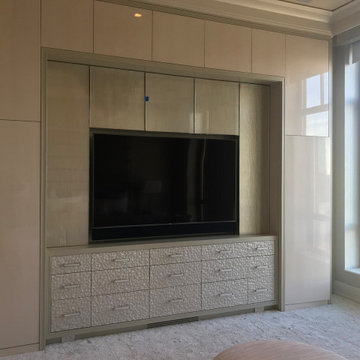
This Bedroom has special features including coffered ceilings, German chandelier, ceiling lighting, padded walls, and lit closets. The sitting area looks out onto the Manhattan skyline.
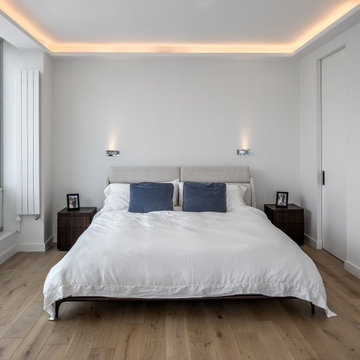
Modern apartment design with hidden uplight emphasizes throughout the apartment with unique built-ins along the way.
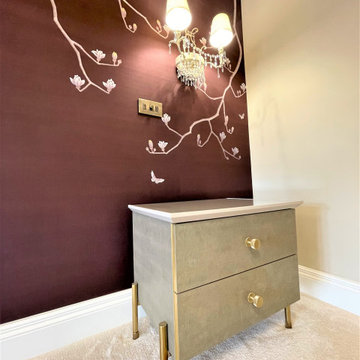
Our expertly handcrafted in-frame shaker cabinetry with decorative mouldings – finished in Little Greene’s ‘slaked lime deep’ – is offset with mirrors and satin brass hardware to provide a touch of opulence to this elegant dressing room and adjoining master dressing table, with neo-classic and contemporary influences. Stunning bedside cabinets and designer radiators complete this wonderful project.
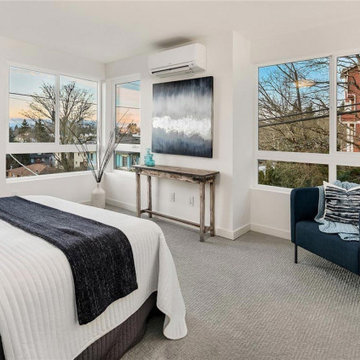
The use of white to dark accent colors keeps the whole bedroom area looking clean with a perfect combination of the natural lighting coming from the wide mirrored windows.
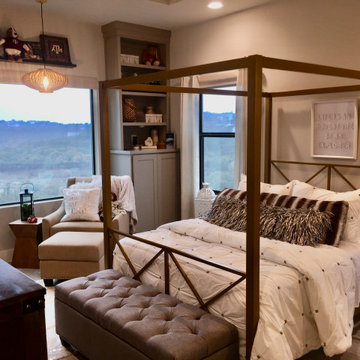
Teen bedroom complete with reading space and expansive window and built in bookshelves with storage cabinets to hide clutter
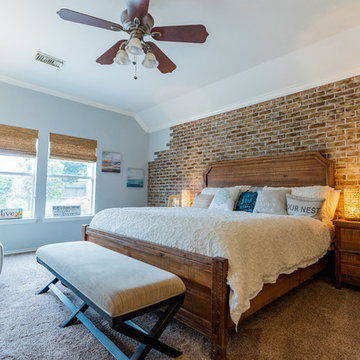
Master bedroom remodeling is apart from an entire home remodeling project. Custom-made brick with Painting, Flooring, and lighting for the entire room. We put the wooden sliding door on. It includes large windows to add more light. After renovating the floor, and walls, and adding themed furniture, the customer was amazed.
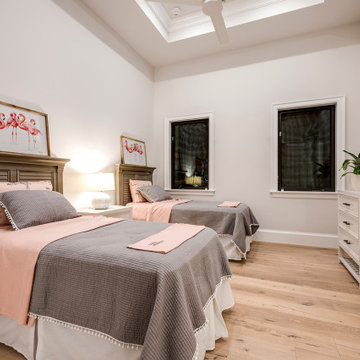
This coastal 4 bedroom house plan features 4 bathrooms, 2 half baths and a 3 car garage. Its design includes a slab foundation, CMU exterior walls, cement tile roof and a stucco finish. The dimensions are as follows: 74′ wide; 94′ deep and 27’3″ high. Features include an open floor plan and a covered lanai with fireplace and outdoor kitchen. Amenities include a great room, island kitchen with pantry, dining room and a study. The master bedroom includes 2 walk-in closets. The master bath features dual sinks, a vanity and a unique tub and shower design! Three bedrooms and 3 bathrooms are located on the opposite side of the house. There is also a pool bath.
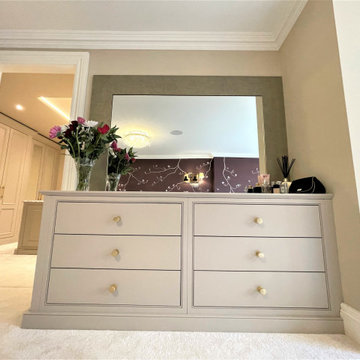
Our expertly handcrafted in-frame shaker cabinetry with decorative mouldings – finished in Little Greene’s ‘slaked lime deep’ – is offset with mirrors and satin brass hardware to provide a touch of opulence to this elegant dressing room and adjoining master dressing table, with neo-classic and contemporary influences. Stunning bedside cabinets and designer radiators complete this wonderful project.
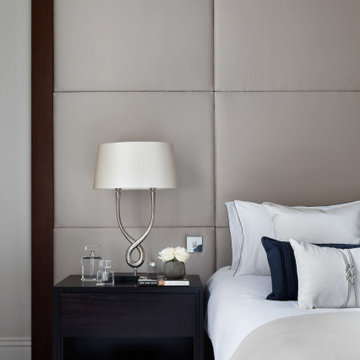
The master bedroom at our apartment renovation in Kensington, London. Sometimes when we design a bespoke luxury headboard we like to go BIG! The client loved this for his master bedroom. The client wanted the room to be fresh and airy with a modern feel that tied in with the rest of the contemporary apartment.⠀
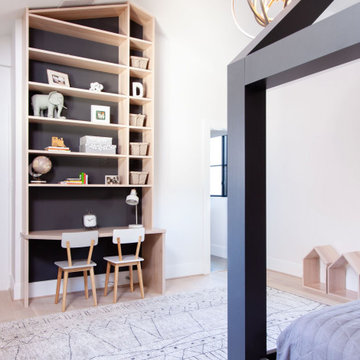
Modern kids' room with beautiful built-in desk and shelves. The build used solid maple and added a white stain to make it pop. Both pleasing to the eye and functional, a staple of Parz Designs.
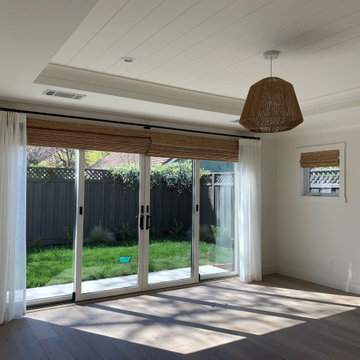
2021 - 3,100 square foot Coastal Farmhouse Style Residence completed with French oak hardwood floors throughout, light and bright with black and natural accents.
442 Billeder af mellemstort soveværelse med kassetteloft
5
