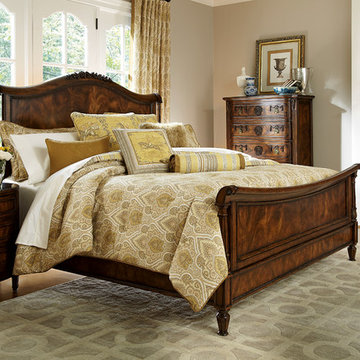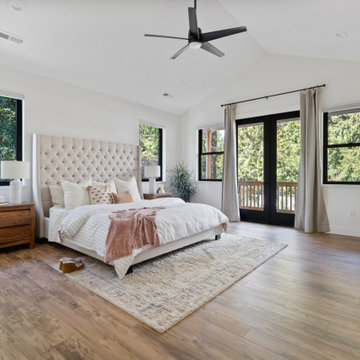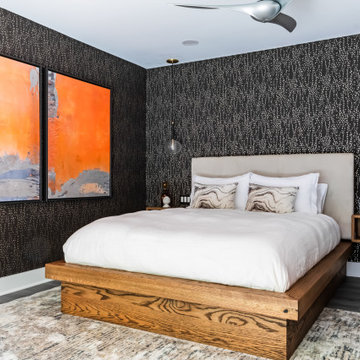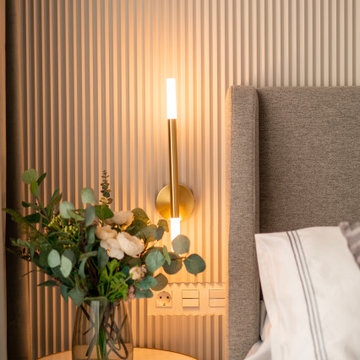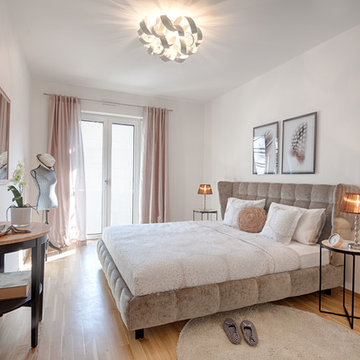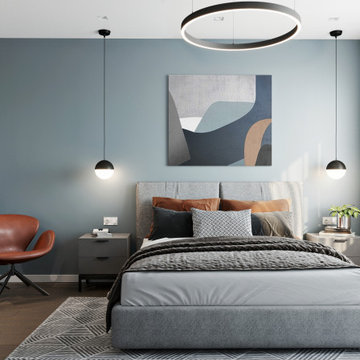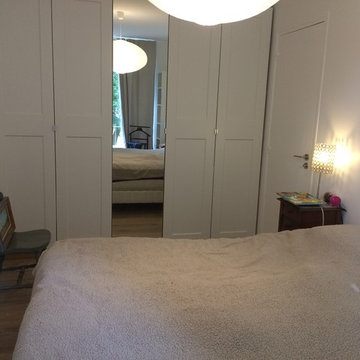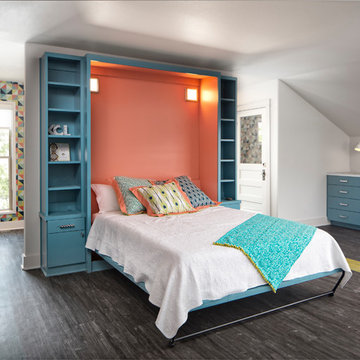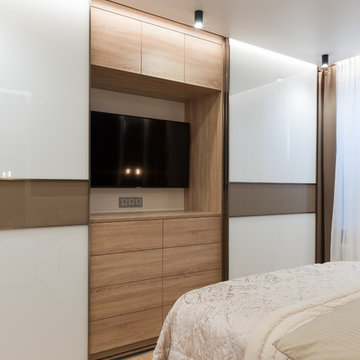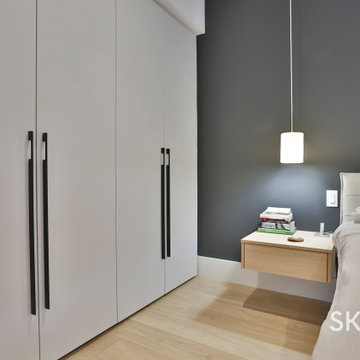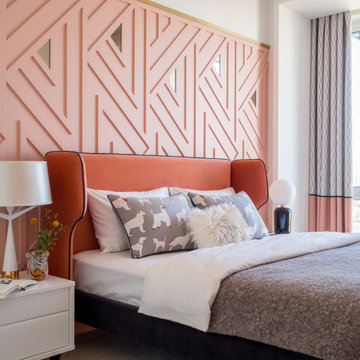4.974 Billeder af mellemstort soveværelse med laminatgulv
Sorteret efter:
Budget
Sorter efter:Populær i dag
161 - 180 af 4.974 billeder
Item 1 ud af 3
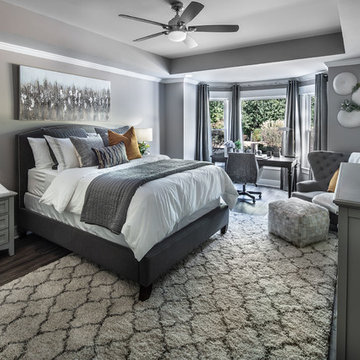
An oasis away from home, Zen and relaxation was the theme we were going for with this guest bedroom. My clients wanted the guest room to have a hotel feel. This bedroom was a blank slate of unfinished walls revealing the studs, floors and open ceiling in my client’s basement. A monochromatic color story, neutral palette, harmonious and tranquil theme flows throughout the space.
Using varying tints and shades of gray to achieve dimension was the foundation for designing this guest room. Creating a room that was not only a place to sleep but also functioned for multiple purposes was something my clients and I discussed during the consultation. It was imperative that we design a space for sleeping, lounging, watching television, reading, writing, and computer browsing. Because the space was not defined when we started we had to redefine the room—closing the walls, ceiling and floors. Creating a floor plan, ceiling treatment, furniture plan and layout was our mission the rest came together seamlessly.
My clients were not only happy with their new guest room but also enjoyed the experience. Now they have a place to entertain their guest overnight in comfort.
Photography by Haigwood Studios
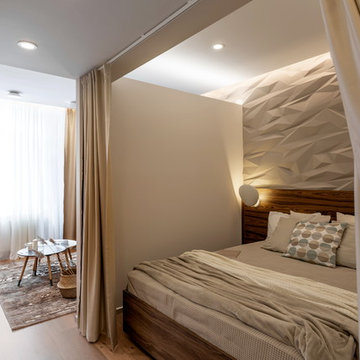
Millimetrika дизайн бюро
Архитектор Иван Чирков
Дизайнер Елена Чиркова
фотограф Вячеслав Ефимов
Однокомнатная квартира в центре Екатеринбурга площадью 50 квадратных метров от бюро MILLIMETRIKA.
Планировка выстроена таким образом, что в однокомнатной квартире уместились комфортная зона кухни, гостиная и спальня с гардеробом.
Пространство квартиры сформировано 2-мя сопрягающимися через стекло кубами. В первом кубе размещена спальня и гардероб. Второй куб в шпоне американского ореха. Одна из его стен образует объем с кухонным оборудованием, другая, обращённая к дивану, служит экраном для телевизора. За стеклом, соединяющим эти кубы, располагается санузел, который инсолируется естественным светом.
За счет опуска куба спальни, стеклянной перегородки санузла и атмосферного освещения удалось добиться эффекта единого «неба» над всей квартирой. Отделка пола керамогранитом под каррарский мрамор в холле перетекает в санузел, а затем на кухню. Эти решения создают целостный неделимый облик всех функциональных зон интерьера.
Пространство несет в себе образ состояния уральской осенней природы. Скалы, осенний лес, стаи улетающих птиц. Все это запечатлено в деталях и отделочных материалах интерьера квартиры.
Строительные работы заняли примерно полгода. Была произведена реконструкция квартиры с полной перепланировкой. Интерьер выдержан в авторской стилистике бюро Миллиметрика. Это отразилось на выборе материалов — все они подобраны в соответствии с образом решением. Сложные оттенки пожухшей листвы, припыленных скал, каррарский мрамор, древесина ореха. Птицы в полете, широко раскинувшие крылья над обеденной и тв зоной вот-вот улетят на юг, это серия светильников Night birds, "ночные птицы" дизайнера Бориса Климека. Композиция на стене напротив острова кухни из светящихся колец выполнена индивидуально по авторскому эскизу.
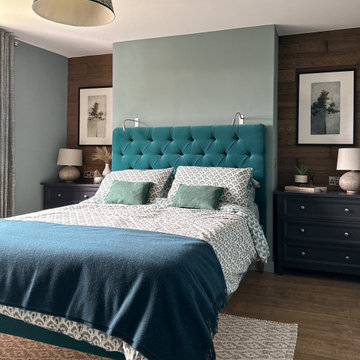
A widened chimney breast creates the backdrop for a luxurious velvet bed, with Naturewall wood panelling to highlight the recesses provide a warm, textured backdrop for the night stands and bedside lamps. Subtle pattern in the John Lewis bed covers provide a vibrant pop in an otherwise low key, soothing scheme.
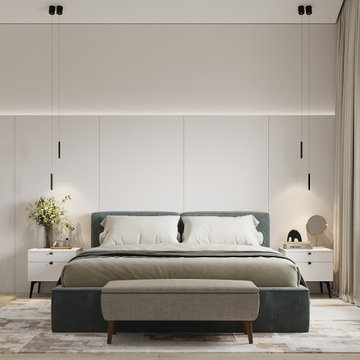
Светлая минималистичная спальня с мягкими цветовыми акцентами. Предусмотрено несколько сценариев освещения, весь свет включается с помощью голосового помощника Алиса.
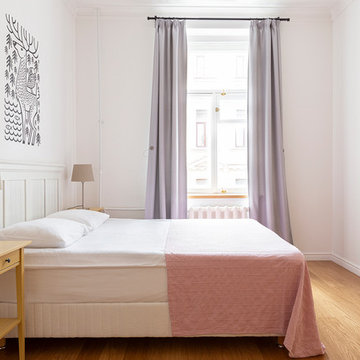
Tatiana Nikitina
Простота в скандинавском стиле под аренду /Simplicity in Scandinavian design for rent
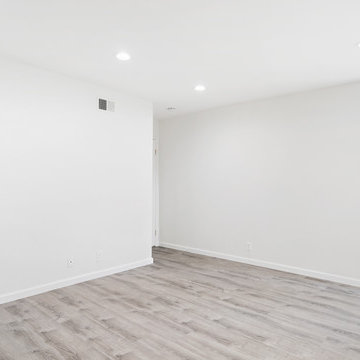
General Home Remodel. Laid new flooring. Painted. Installed new lighting.
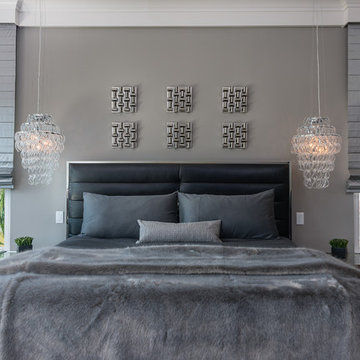
Master Bedroom, with Bedside Handing Pendants, Custom Roman Shades, Modern Platform Bed, and Silver/Grey Bedding
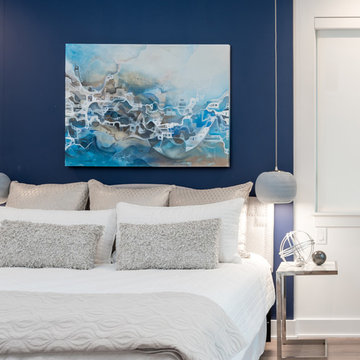
Midnight royal blue is a bold color choice for a master bedroom. The color at once grounds the space and adds a calming tone to an otherwise light color palette. Contemporary pendant lights are suspended from the ceiling and serve to further frame the king-sized bed.
With ReAlta, we are introducing for the first time in Charlotte a fully solar community.
Each beautifully detailed home will incorporate low profile solar panels that will collect the sun’s rays to significantly offset the home’s energy usage. Combined with our industry-leading Home Efficiency Ratings (HERS), these solar systems will save a ReAlta homeowner thousands over the life of the home.
Credit: Brendan Kahm
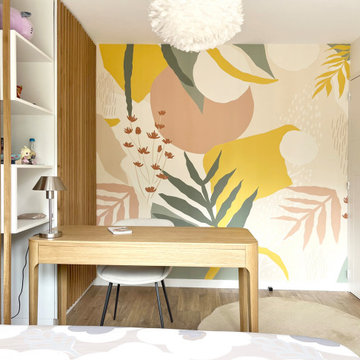
Le projet a pour objectif de créer un coin bureau pour une adolescente, tout en conservant du rangement et un espace de couchage dans une chambre de moins de 12m².
➡ La chambre devient fonctionnelle et chaleureuse avec l'association de couleurs chaudes et de chêne clair.
➡ Une tête de lit a été créée pour assoir le lit et intégrer des appliques murales.
➡ Des étagères ont été pensées dans le prolongement du bureau pour un espace de travail pratique.
➡ Un dressing avec des portes habillées de tasseaux de bois se dissimule derrière le bureau.
➡ Un beau papier peint graphique a été choisi pour apporter de la vie à la pièce.
➡ Et un petit espace bibliothèque a trouvé une place face au lit.
4.974 Billeder af mellemstort soveværelse med laminatgulv
9
