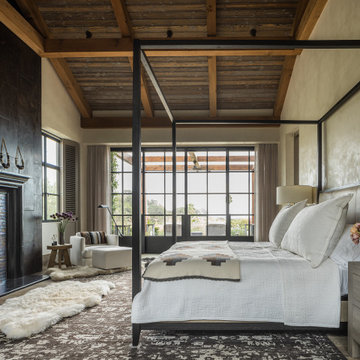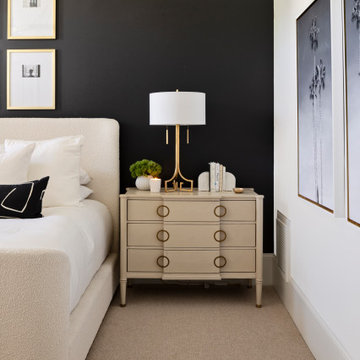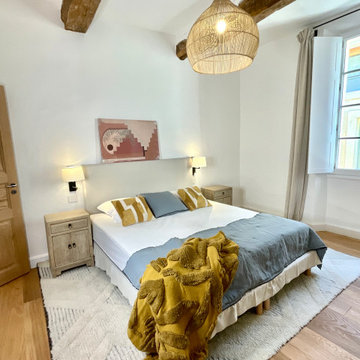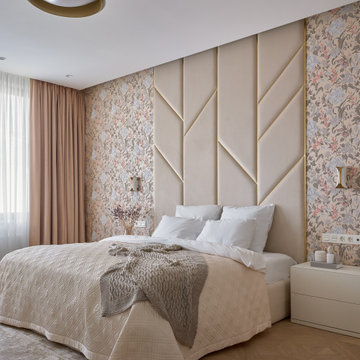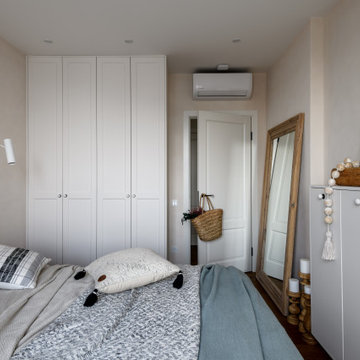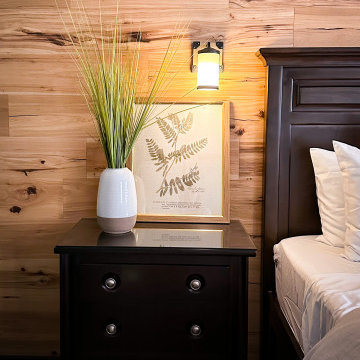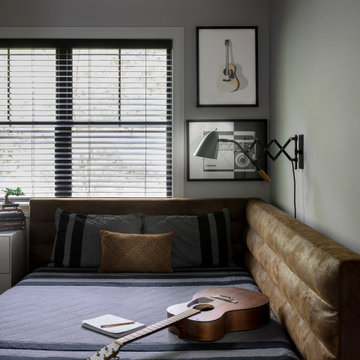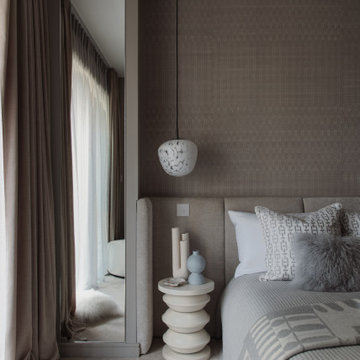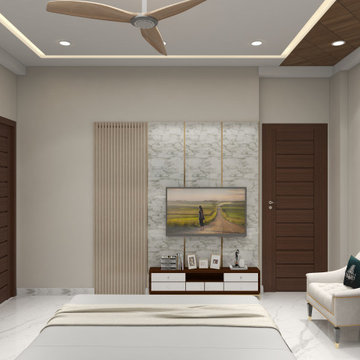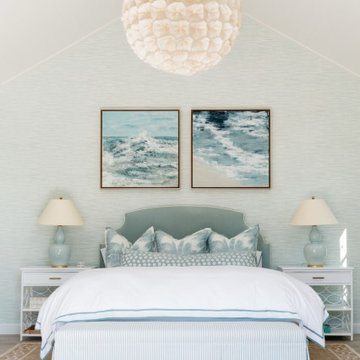167.617 Billeder af mellemstort soveværelse
Sorteret efter:
Budget
Sorter efter:Populær i dag
81 - 100 af 167.617 billeder
Item 1 ud af 2

An attic bedroom renovation in a contemporary Scandi style using bespoke oak cabinetry with black metal detailing. Includes a new walk in wardrobe, bespoke dressing table and new bed and armchair. Simple white walls, voile curtains, textured cushions, throws and rugs soften the look. Modern lighting creates a relaxing atmosphere by night, while the voile curtains filter & enhance the daylight.
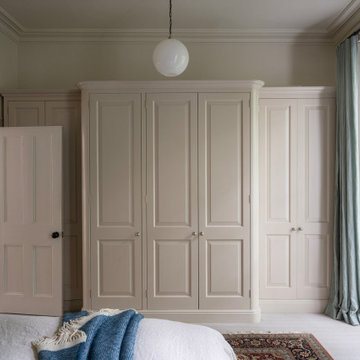
A traditional style bedroom in this listed building. Calm neutral colours and elegant decor including space saving fitted wardrobes
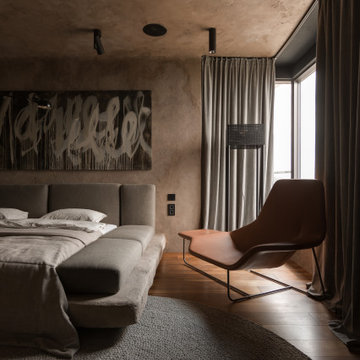
This bedroom radiates understated luxury, with its organic textured walls providing a warm backdrop for modern furnishings. The plush carpet underfoot contrasts beautifully with the sleek wooden flooring, while a contemporary leather lounge chair invites relaxation. Soft drapery filters daylight, adding a touch of coziness to the urban-inspired design.
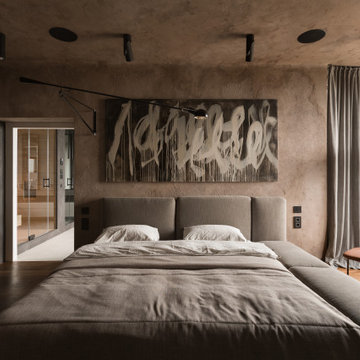
Nestled in an urban setting, this bedroom seamlessly blends raw, textured walls with refined modern elements, evoking a sense of serenity and luxury. An oversized, abstract canvas commands attention, while floor-to-ceiling windows offer glimpses of the bustling city outside. Neutral tones, coupled with sleek furniture, create a space that's both cozy and sophisticated.
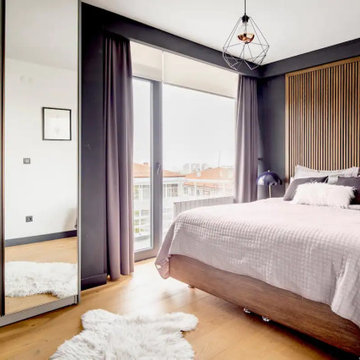
A simple yet stylish bedroom with modern elements. The bed's headboard features an eye-catching wall panel, which is an affordable way to add visual interest to the room. The mirrored wardrobe doors create the illusion of a larger space, making the room feel more open and airy.
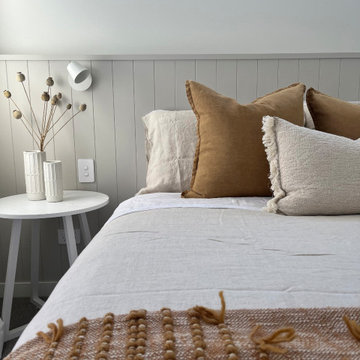
This here is the guest bedroom. It features a built in wall to wall headboard shelf with a hardiegroove finishing. I went with soft natural textures and warm tones to make this a very inviting and restful space.
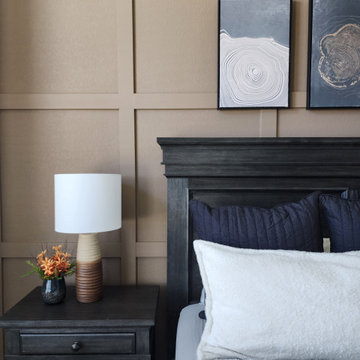
We designed and installed this square grid board and batten wall in this primary suite. It is painted Coconut Shell by Behr. Black channel tufted euro shams were added to the existing bedding. We also updated the nightstands with new table lamps and decor, added a new rug, curtains, artwork floor mirror and faux yuca tree. To create better flow in the space, we removed the outward swing door that leads to the en suite bathroom and installed a modern barn door.
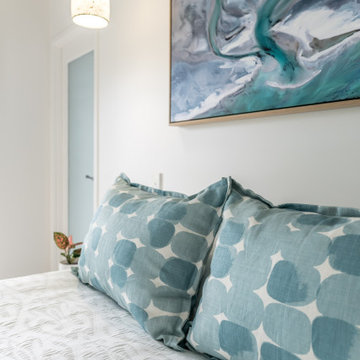
Blue is our clients favourite colour and is featured here to perfection! The custom feature cushions are an Australian designed and made pebble print in aqua tones while the artwork above the bed is a spectacular arial photograph of a Western Australian waterway, taken by local photographer Paul Smith.
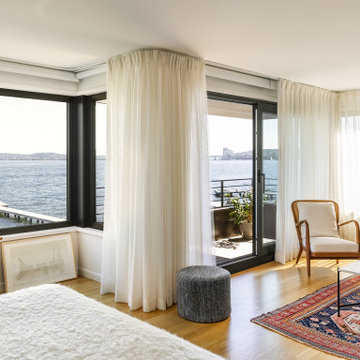
Wide sweeping windows up to 13’ and full-lite doors were installed throughout the home preserving the unobstructed views from the home. Additionally, four 12’ wide Lift and Slide doors were installed in the living room and dining room. Increased natural light, fewer framing members, and the ability to open the door wide for indoor/outdoor living are just a few of the benefits of such large sliding doors. The rear of the home takes full advantage of the expansive marine landscape with full height windows and doors.
Glo A5h and A5s Series were selected with concealed hinges. The Glo A5h, hidden sash, ensures that operational windows share the same profile thickness as fixed units. A uniform and cohesive look adds simplicity to the overall aesthetic, supporting the minimalist design. The A5s is Glo’s slimmest profile, allowing for more glass, less frame, and wider sight lines. The concealed hinge creates a clean interior look while also providing a more energy efficient air-tight window. The increased performance is also seen in the triple pane glazing used in both series. The windows and doors alike provide a larger continuous thermal break, multiple air seals, high performance spacers, low-e glass, and argon filled glazing, with U-values as low as 0.20. Energy efficiency and effortless minimalism creates a breathtaking Scandinavian-style remodel.
167.617 Billeder af mellemstort soveværelse
5
