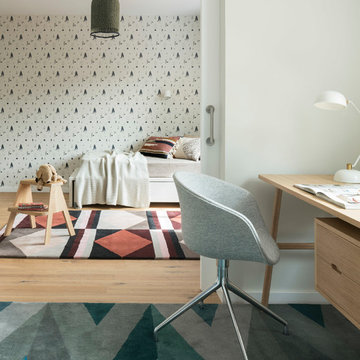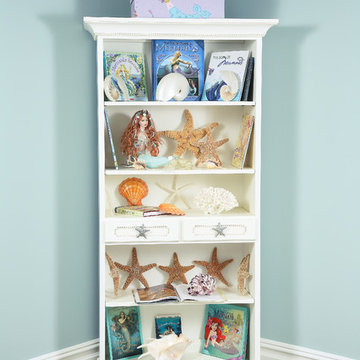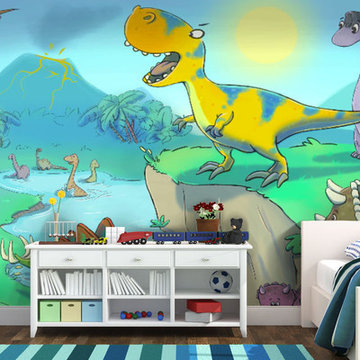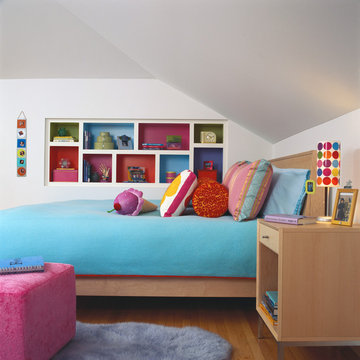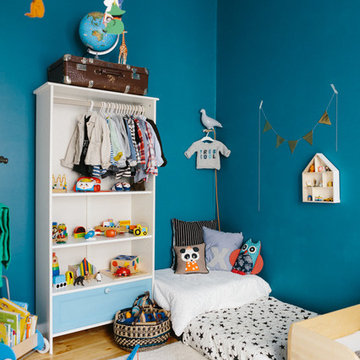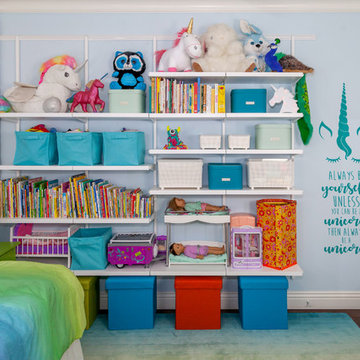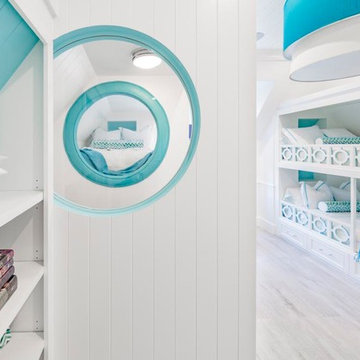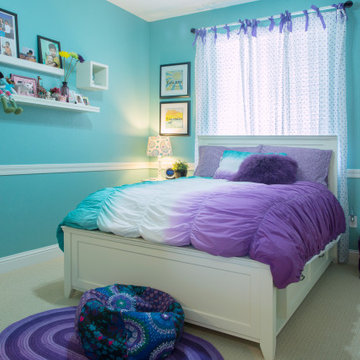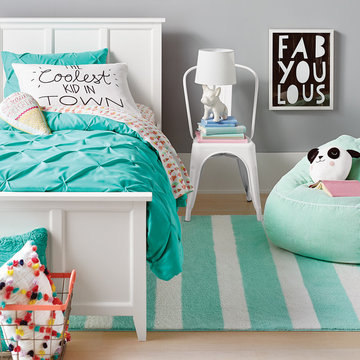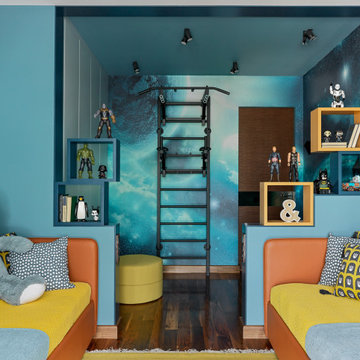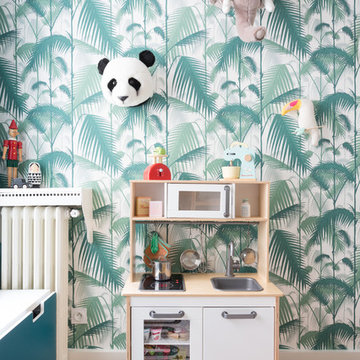855 Billeder af mellemstort turkis børneværelse
Sorteret efter:
Budget
Sorter efter:Populær i dag
141 - 160 af 855 billeder
Item 1 ud af 3
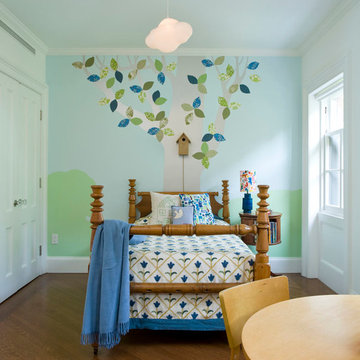
Featured on Houzz France: Large Family: make room for everyone!
http://www.houzz.com/ideabooks/60650219/list/lampade-a-sospensione-pensate-apposta-per-i-bambini
Photo Credit: Hulya Kolabas
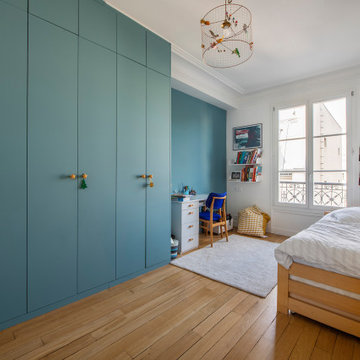
Nos clients avaient vécu une expérience négative lors de la rénovation de leur précédent appartement. Pour ce nouvel achat, ils souhaitaient une solution intégrée, sérieuse, capable de garantir les délais pour l'arrivée de leur nouvel enfant.
Le chantier de ce projet a été lourd car nous avions d'importants travaux à exécuter avec des matériaux compliqués (grands carreaux dans la SDB, des menuiseries chiadées, etc.)
Il y a eu ainsi des inversions de pièces, la salle de bain a pris la place de l'ancienne cuisine et la cuisine actuelle s'est invitée dans la salle à manger/salon.
Pour les menuiseries travaillées, nous avons investi les alcôves du salon afin de donner forme à cette immense bibliothèque. Création sur mesure, elle permet de mettre en valeur la cheminée d'époque et de camoufler les chauffages de la pièce. Dans les chambres, des rangements semi sur mesure prennent place. Afin d'épouser toute la hauteur des pièces, nous avons utilisé des rangements @ikeafrance et des sur caissons.
Le résultat est à la hauteur des espérances de nos clients. Un intérieur élégant où viennent se marier à merveille des choix fonctionnels et de style.
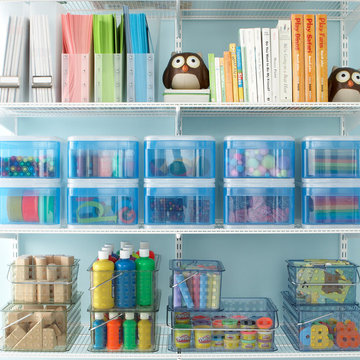
Keep art supplies and games contained in our Tint Stacking Drawers and Grid Totes on elfa® shelving. Both The Drawers and Totes are the perfect size for stacking and can easily be moved from room to room.
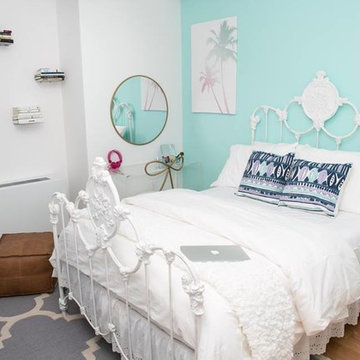
Get Decorated took this apartment with stunning views of the Manhattan skyline from empty and ordinary to a bright, sleek and modern home for this family to relax in and enjoy.
Photos by: Up Studios
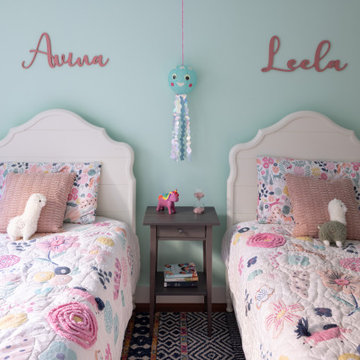
A vibrant and whimsical contemporary haven for young girls, blending modern design with playful elements.
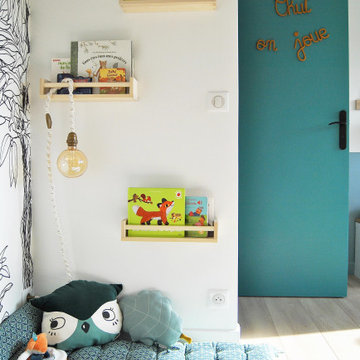
Rénovation complète de cette ancienne chambre en salle de jeux pour enfants :
- bureau évolutif grâce à un plan de travail et des meubles qui peuvent être sur-élevés en ajoutant des pieds
- ancien placard aménagé en petite cabane
- création d'un coin lecture à hauteur d'enfant
- rangements de jeux dans des placards intégrés
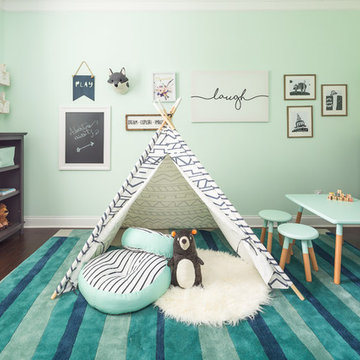
In this project we added paneling to the existing kitchen island and updated lighting, transformed a bonus space into a fun kids play area, added new furnishings and accessories in the main living room. The staircase got a face lift with new bold wallpaper and a family gallery wall. We also finished the upstairs loft with new wall paint, furnishings, and lighting. Bold art and wallpaper make an appearance in these spaces marrying style and function in the complete design.
Photo Credit: Bob Fortner
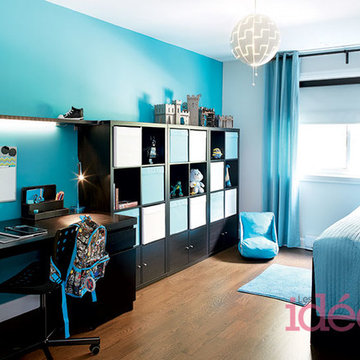
LES IDÉES de ma MAISON – MAI-2016
Project by: TOC design & construction inc. Tania Scardellato
Pictures by: TVA Publications | Yves Lefebvre
Story By: Emmanuelle Mozayan-Verschaeve
Tania de TOC design a choisi un mobilier foncé qui convient aussi bien à un garçonnet qu’à un ado. «Avec cette base, on met la couleur qu’on veut. Le jeune garçon souhaitait du turquoise. On a donc fait un mur accent et choisi des accessoires de cette teinte.»
Info shopping
Mobilier, literie, rideaux, luminaire et accessoires: IKEA
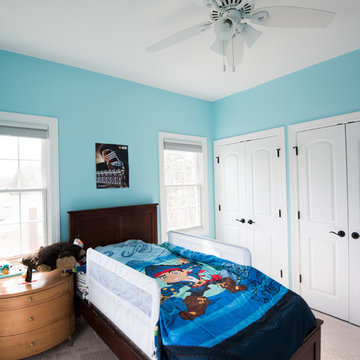
Design Services Provided - Architect was asked to convert this 1950's Split Level Style home into a Traditional Style home with a 2-story height grand entry foyer. The new design includes modern amenities such as a large 'Open Plan' kitchen, a family room, a home office, an oversized garage, spacious bedrooms with large closets, a second floor laundry room and a private master bedroom suite for the owners that includes two walk-in closets and a grand master bathroom with a vaulted ceiling. The Architect presented the new design using Professional 3D Design Software. This approach allowed the Owners to clearly understand the proposed design and secondly, it was beneficial to the Contractors who prepared Preliminary Cost Estimates. The construction duration was nine months and the project was completed in September 2015. The client is thrilled with the end results! We established a wonderful working relationship and a lifetime friendship. I am truly thankful for this opportunity to design this home and work with this client!
855 Billeder af mellemstort turkis børneværelse
8
