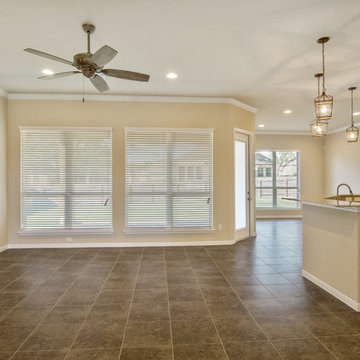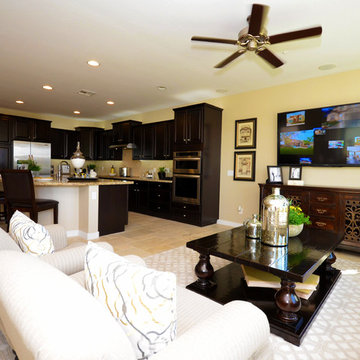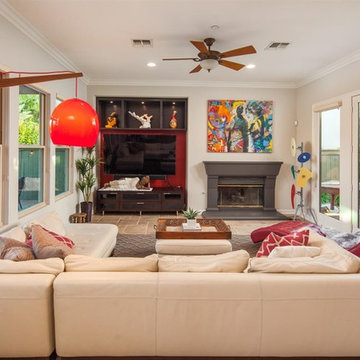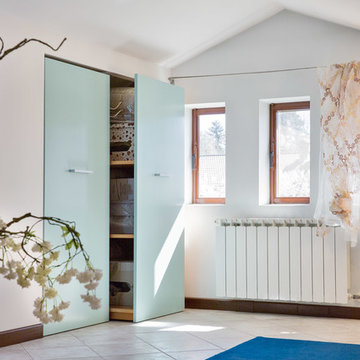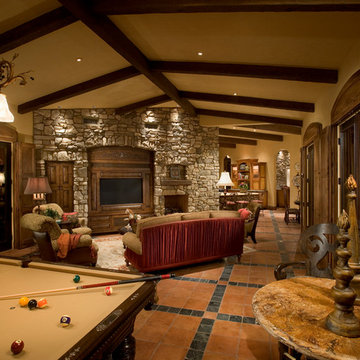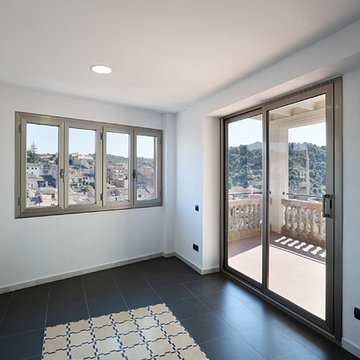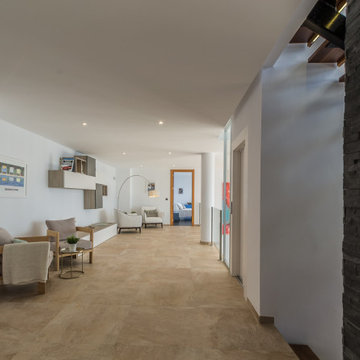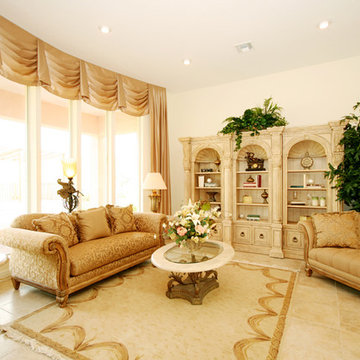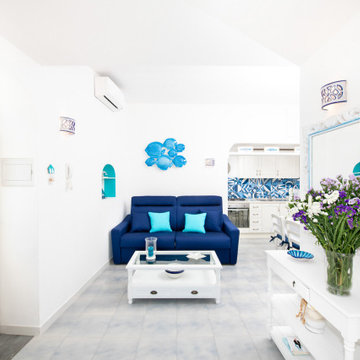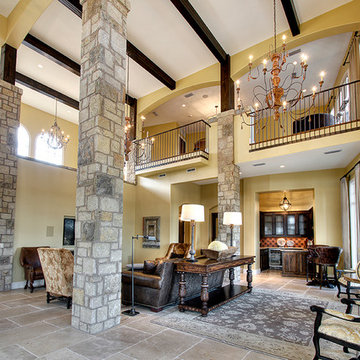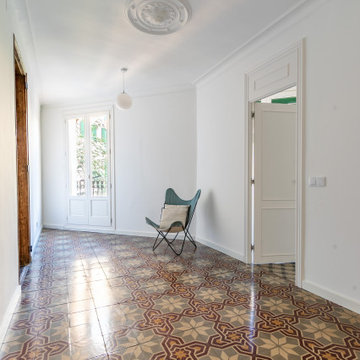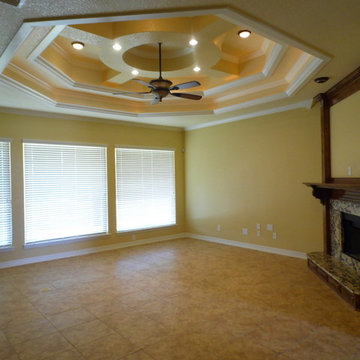245 Billeder af middelhavs alrum med gulv af keramiske fliser
Sorteret efter:
Budget
Sorter efter:Populær i dag
141 - 160 af 245 billeder
Item 1 ud af 3
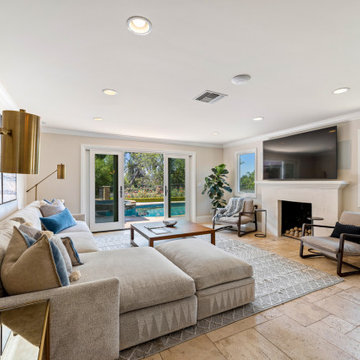
This home had a kitchen that wasn’t meeting the family’s needs, nor did it fit with the coastal Mediterranean theme throughout the rest of the house. The goals for this remodel were to create more storage space and add natural light. The biggest item on the wish list was a larger kitchen island that could fit a family of four. They also wished for the backyard to transform from an unsightly mess that the clients rarely used to a beautiful oasis with function and style.
One design challenge was incorporating the client’s desire for a white kitchen with the warm tones of the travertine flooring. The rich walnut tone in the island cabinetry helped to tie in the tile flooring. This added contrast, warmth, and cohesiveness to the overall design and complemented the transitional coastal theme in the adjacent spaces. Rooms alight with sunshine, sheathed in soft, watery hues are indicative of coastal decorating. A few essential style elements will conjure the coastal look with its casual beach attitude and renewing seaside energy, even if the shoreline is only in your mind's eye.
By adding two new windows, all-white cabinets, and light quartzite countertops, the kitchen is now open and bright. Brass accents on the hood, cabinet hardware and pendant lighting added warmth to the design. Blue accent rugs and chairs complete the vision, complementing the subtle grey ceramic backsplash and coastal blues in the living and dining rooms. Finally, the added sliding doors lead to the best part of the home: the dreamy outdoor oasis!
Every day is a vacation in this Mediterranean-style backyard paradise. The outdoor living space emphasizes the natural beauty of the surrounding area while offering all of the advantages and comfort of indoor amenities.
The swimming pool received a significant makeover that turned this backyard space into one that the whole family will enjoy. JRP changed out the stones and tiles, bringing a new life to it. The overall look of the backyard went from hazardous to harmonious. After finishing the pool, a custom gazebo was built for the perfect spot to relax day or night.
It’s an entertainer’s dream to have a gorgeous pool and an outdoor kitchen. This kitchen includes stainless-steel appliances, a custom beverage fridge, and a wood-burning fireplace. Whether you want to entertain or relax with a good book, this coastal Mediterranean-style outdoor living remodel has you covered.
Photographer: Andrew - OpenHouse VC
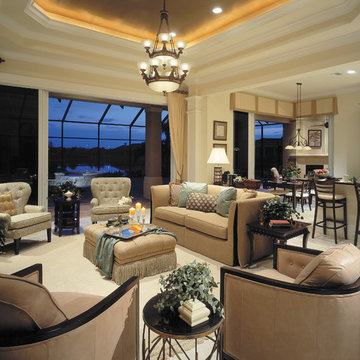
Great Room. The Sater Design Collection's luxury, Mediterranean home plan "Maxina" (Plan #6944). saterdesign.com
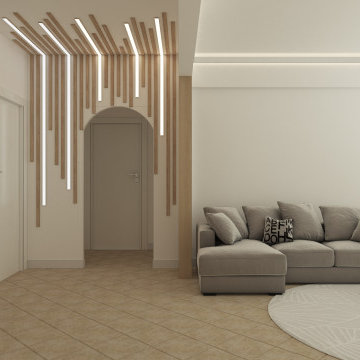
La divisione zona notte e giorno è delineata dal passaggio ad archetto, a cui si è scelto di adattare un funzionale elemento di design realizzato su misura.
Oltre a dare carattere gli inserti in led rendono luminoso una porzione di casa a cui non arriva la luce naturale diretta.
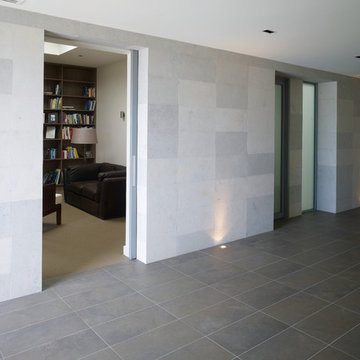
Ambiente aperto con soggiorno e zona pranzo, biblioteca, spazi di distribuzione interni ed esterni, camere e bagni;
Pietre Native serie Pietre di Sardegna: Cala Luna, Porto Rotondo; serie Mineral Chrom: Mineral Grey; cm 30x30, 30x60; superfici 332 mq; matt/lappato
Brett Boardman
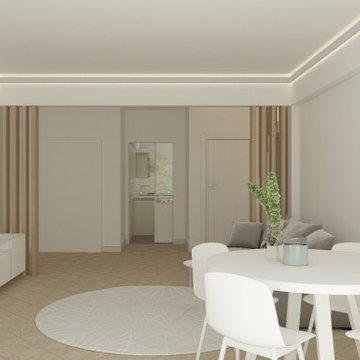
L'ingresso principale da direttamente sulla sala ed è stato creato un divisorio moderno in legno non invasivo, che consente di delineare le zone e di non ostacolare la luce.
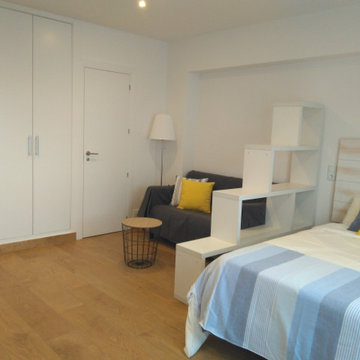
Estudio después de la reforma. con una paleta de colores limpia y fresca se ha creado un espacio de aires mediterráneos. Al ser un estudio pensado para su alquiler, se ha optado por una decoración mínima pensada para que cada posible inquilino se imagine viviendo en él, pero a la vez atractiva para aumentar su valor.
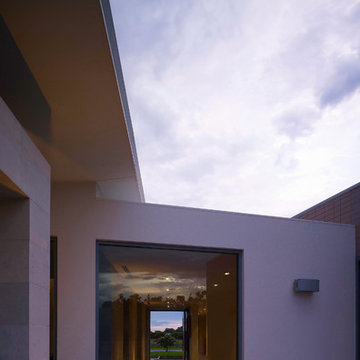
Ambiente aperto con soggiorno e zona pranzo, biblioteca, spazi di distribuzione interni ed esterni, camere e bagni;
Pietre Native serie Pietre di Sardegna: Cala Luna, Porto Rotondo; serie Mineral Chrom: Mineral Grey; cm 30x30, 30x60; superfici 332 mq; matt/lappato
Brett Boardman
245 Billeder af middelhavs alrum med gulv af keramiske fliser
8
