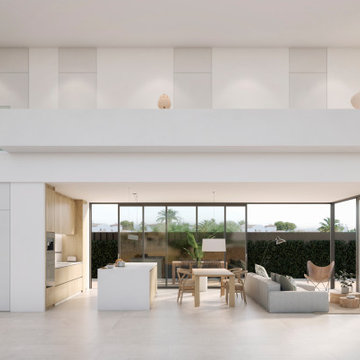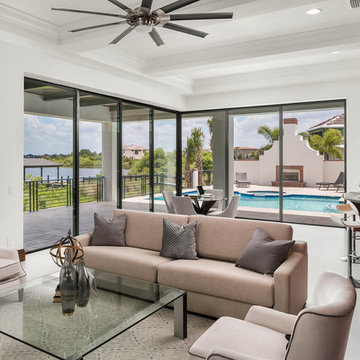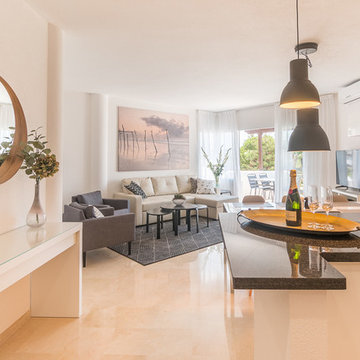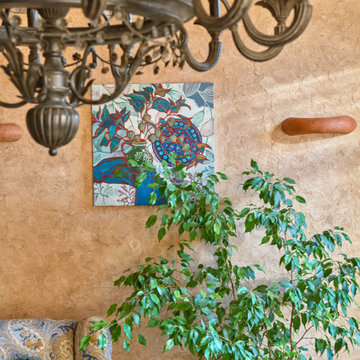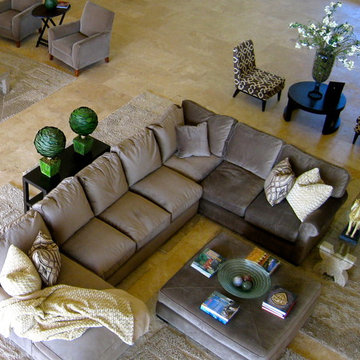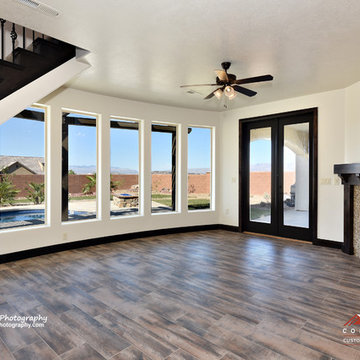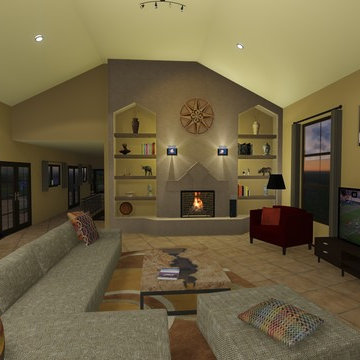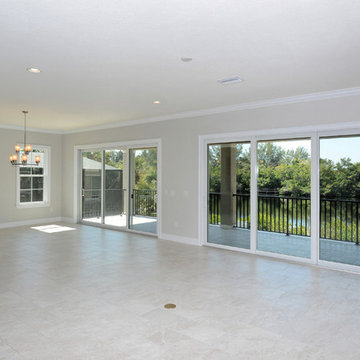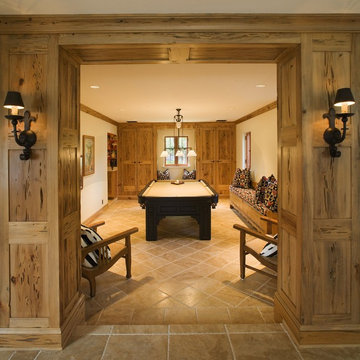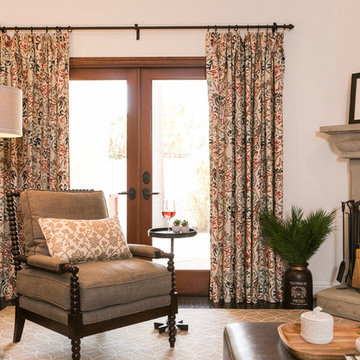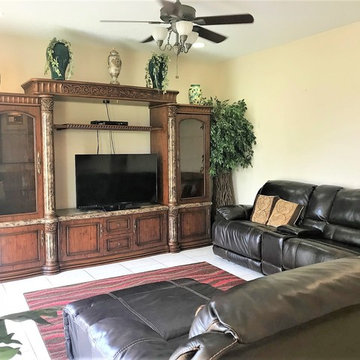113 Billeder af middelhavs alrum med gulv af porcelænsfliser
Sorteret efter:
Budget
Sorter efter:Populær i dag
41 - 60 af 113 billeder
Item 1 ud af 3
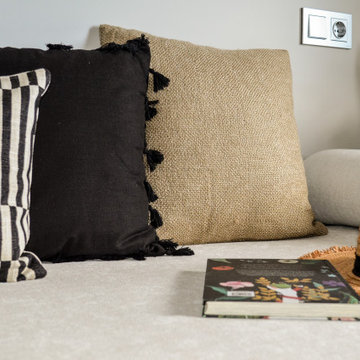
En esta habitación nuestros clientes necesitaban crear un pequeño espacio de trabajo, además de tener la posibilidad de alojar a algún invitado ocasional.
Para ello, optamos por un diván a medida con canapé. Las dimensiones del asiento, 80 x 190 permiten usarlo como cama esporádicamente y el canapé inferior permite guardar la ropa de la misma.
Completan el conjunto una mesa de trabajo y una estantería suspendida en acero negro.
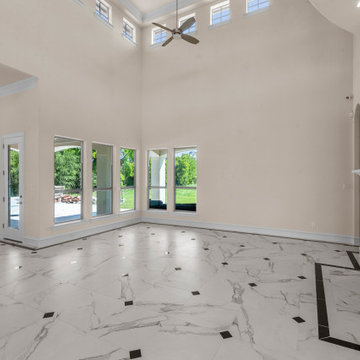
Located on over 2 acres this sprawling estate features creamy stucco with stone details and an authentic terra cotta clay roof. At over 6,000 square feet this home has 4 bedrooms, 4.5 bathrooms, formal dining room, formal living room, kitchen with breakfast nook, family room, game room and study. The 4 garages, porte cochere, golf cart parking and expansive covered outdoor living with fireplace and tv make this home complete.
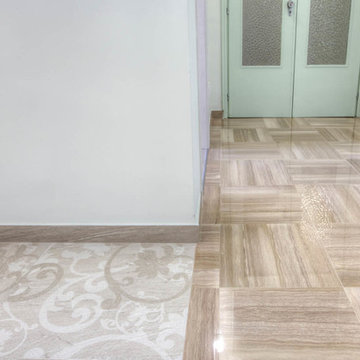
Vista del pavimento d'ingresso. Ambienti+ ha realizzato un nuovo intarsio nella pavimentazione esistente con piastrelle in gres decorate
Foto by Siddharta Mancini
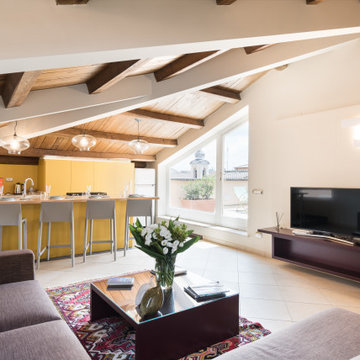
Attico in pieno centro storico, con soffitto in legno e arredo moderno. Spazi puliti, geometrie lineari.
L'ocra ed il verde utilizzati nell'arredo sono i colori tipici dei palazzi romani circostanti e dei platani del lungotevere che si vedono dalle 3 terrazze dell'appartamento.
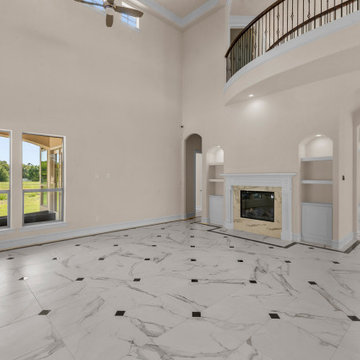
Located on over 2 acres this sprawling estate features creamy stucco with stone details and an authentic terra cotta clay roof. At over 6,000 square feet this home has 4 bedrooms, 4.5 bathrooms, formal dining room, formal living room, kitchen with breakfast nook, family room, game room and study. The 4 garages, porte cochere, golf cart parking and expansive covered outdoor living with fireplace and tv make this home complete.
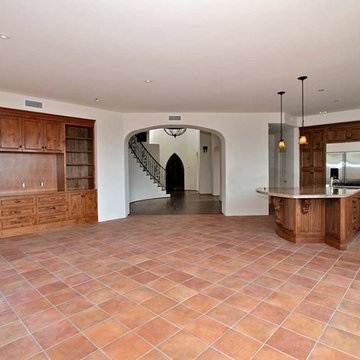
Built-in entertainment center gracefully contains the media equipment and provides needed storage for the family room.
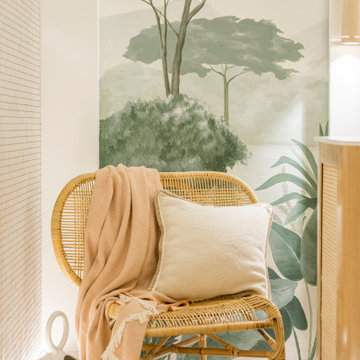
SOFT & RAW es el espacio creado en Casadecor 2020 por DEVES|A|GENJO INTERIORISMO, un espacio concebido como el nuevo lujo, cálido y acogedor. Un entorno calmado y natural en sus tonos y texturas, sin renunciar a la sofisticación.
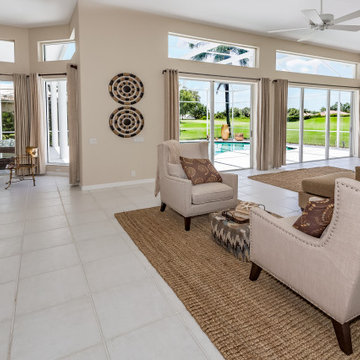
Family Room in Laurel Oak Estates, Sarasota, Florida. Design by Doshia Wagner, of NonStop Staging. Photography by Christina Cook Lee.
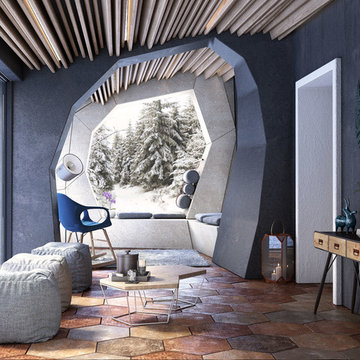
Vista della proposta progettuale di trasformazione veranda in giardino d'inverno utilizzabile come zona salottino e lettura.
113 Billeder af middelhavs alrum med gulv af porcelænsfliser
3
