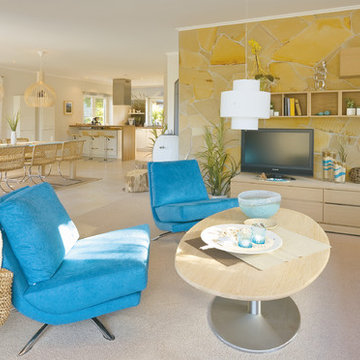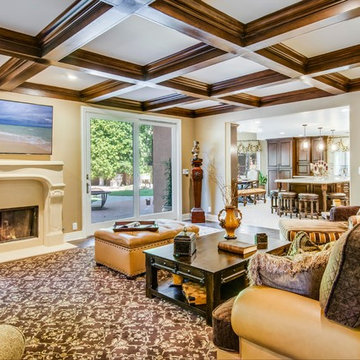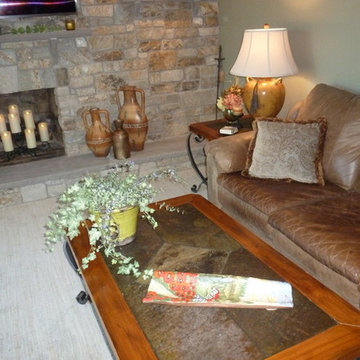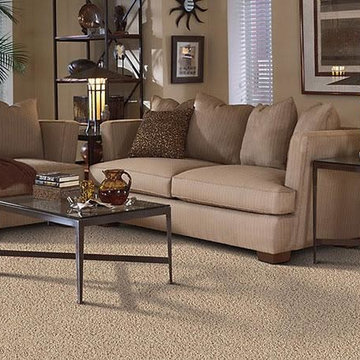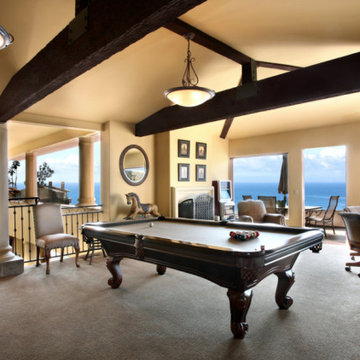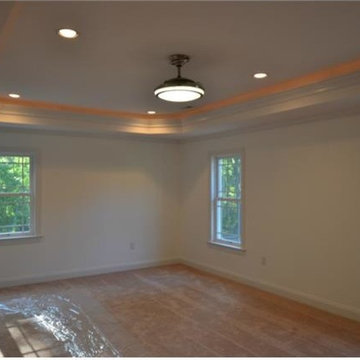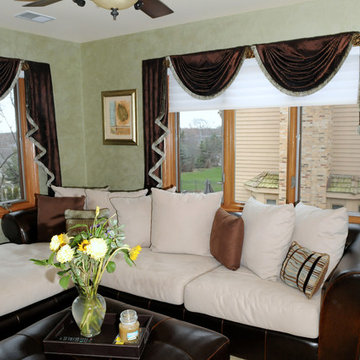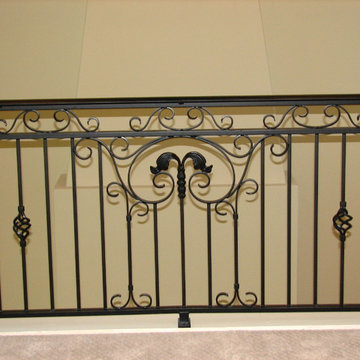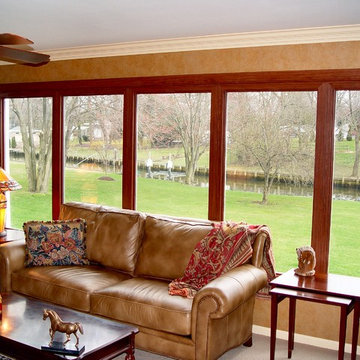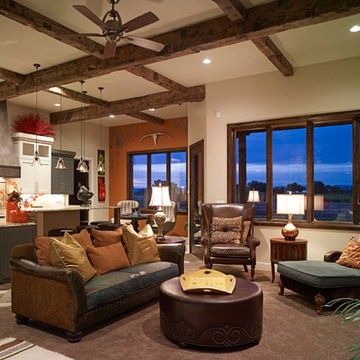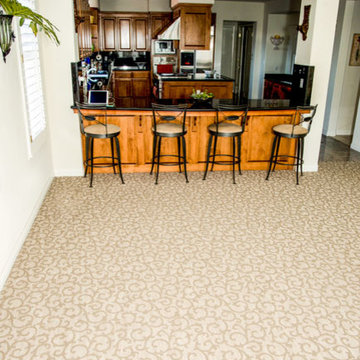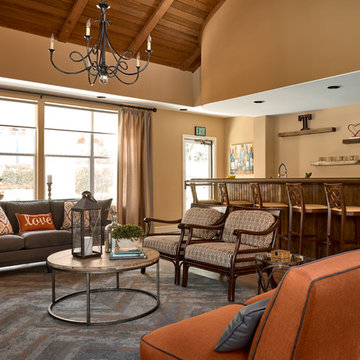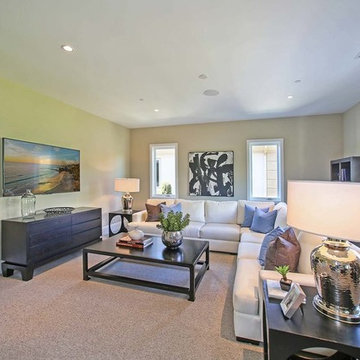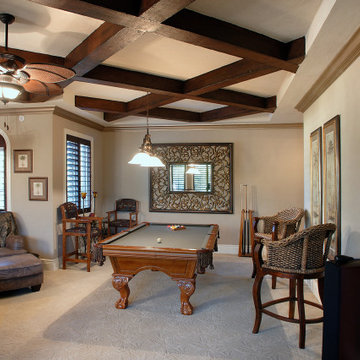219 Billeder af middelhavs alrum med gulvtæppe
Sorteret efter:
Budget
Sorter efter:Populær i dag
101 - 120 af 219 billeder
Item 1 ud af 3
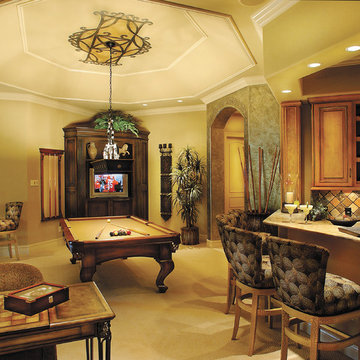
The Sater Design Collection's Alamosa (Plan #6940) Home Plan. Family Room.
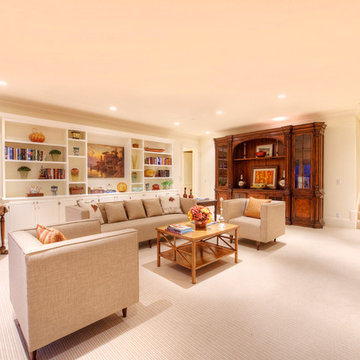
Private gated home located on over a 1/2 landscaped acre with expansive San Francisco Bay views. The house has a dramatic foyer that leads to a formal living room with hardwood floors through out. The property boasts a stunning country French kitchen, perfect for entertaining. Master Suite with a marble Master Bath, 3 additional bedrooms along with 4 bedrooms.
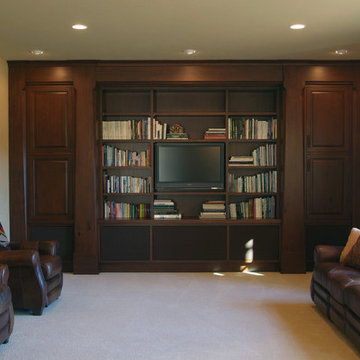
Leave a legacy. Reminiscent of Tuscan villas and country homes that dot the lush Italian countryside, this enduring European-style design features a lush brick courtyard with fountain, a stucco and stone exterior and a classic clay tile roof. Roman arches, arched windows, limestone accents and exterior columns add to its timeless and traditional appeal.
The equally distinctive first floor features a heart-of-the-home kitchen with a barrel-vaulted ceiling covering a large central island and a sitting/hearth room with fireplace. Also featured are a formal dining room, a large living room with a beamed and sloped ceiling and adjacent screened-in porch and a handy pantry or sewing room. Rounding out the first-floor offerings are an exercise room and a large master bedroom suite with his-and-hers closets. A covered terrace off the master bedroom offers a private getaway. Other nearby outdoor spaces include a large pergola and terrace and twin two-car garages.
The spacious lower-level includes a billiards area, home theater, a hearth room with fireplace that opens out into a spacious patio, a handy kitchenette and two additional bedroom suites. You’ll also find a nearby playroom/bunk room and adjacent laundry.
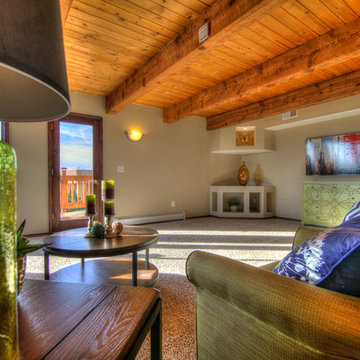
Home Staging, home for sale, Staging provided by MAP Consultants, llc dba Advantage Home Staging, llc, photos by Antonio Esquibel, staff photographer for Keller Williams, Furnishings provided by CORT Furniture Rental
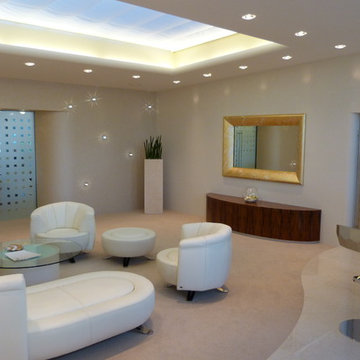
Das TV Gerät versteckt sich hinter dem Spiegel. Kristalldownlights rahmenlos in der Decke verbaut. LED Kristalle in der Wand
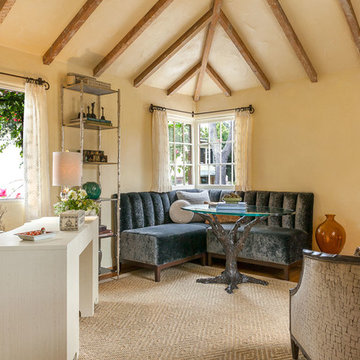
Cottage in Carmel by the Seat that was converted to an office space while retaining all the cottage's charm and history. www.macdonaldphoto.com
219 Billeder af middelhavs alrum med gulvtæppe
6
