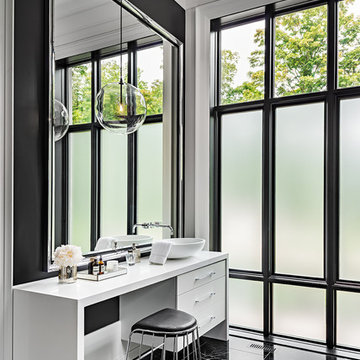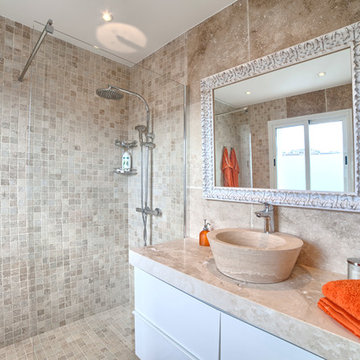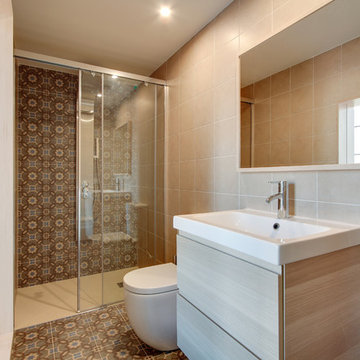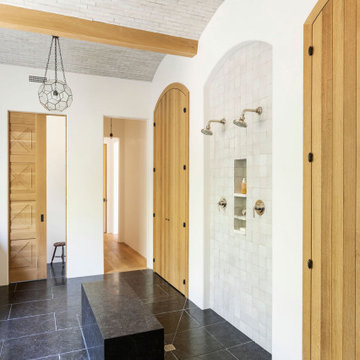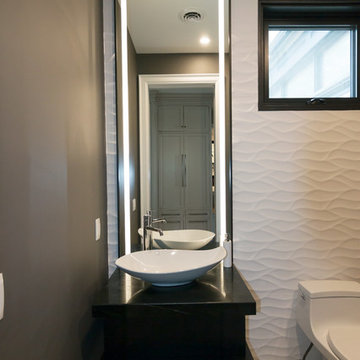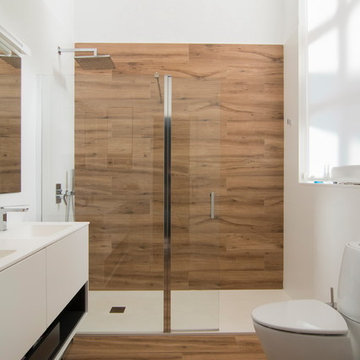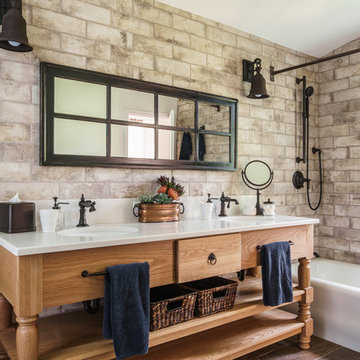1.207 Billeder af middelhavs bad med glatte skabsfronter
Sorteret efter:
Budget
Sorter efter:Populær i dag
201 - 220 af 1.207 billeder
Item 1 ud af 3
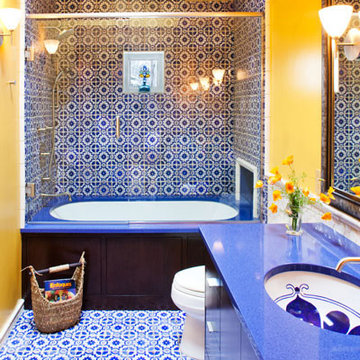
In this remarkable architecturally designed home, the owners were craving a drastic change from the neutral decor they had been living with for 15 years.
The goal was to infuse a lot of intense color while incorporating, and eloquently displaying, a fabulous art collection acquired on their many travels. Photography by Lisa M. Bond.
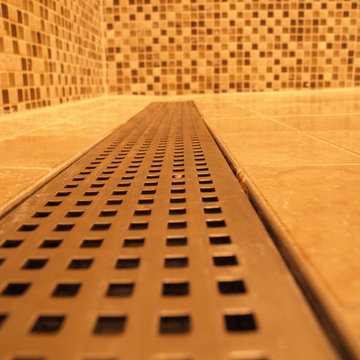
Linear drains are the way to go when using straight edge tiles from 6x6s as shown to a large scaled 12x24. The lines are smooth and finished and gives a clean sleek appearance.
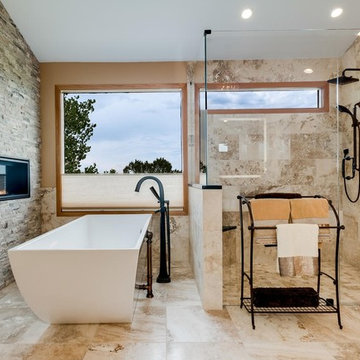
Imagine stepping into your Tuscan bathroom retreat at the start and end of your day.
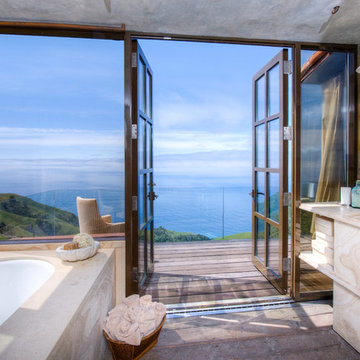
Breathtaking views of the incomparable Big Sur Coast, this classic Tuscan design of an Italian farmhouse, combined with a modern approach creates an ambiance of relaxed sophistication for this magnificent 95.73-acre, private coastal estate on California’s Coastal Ridge. Five-bedroom, 5.5-bath, 7,030 sq. ft. main house, and 864 sq. ft. caretaker house over 864 sq. ft. of garage and laundry facility. Commanding a ridge above the Pacific Ocean and Post Ranch Inn, this spectacular property has sweeping views of the California coastline and surrounding hills. “It’s as if a contemporary house were overlaid on a Tuscan farm-house ruin,” says decorator Craig Wright who created the interiors. The main residence was designed by renowned architect Mickey Muenning—the architect of Big Sur’s Post Ranch Inn, —who artfully combined the contemporary sensibility and the Tuscan vernacular, featuring vaulted ceilings, stained concrete floors, reclaimed Tuscan wood beams, antique Italian roof tiles and a stone tower. Beautifully designed for indoor/outdoor living; the grounds offer a plethora of comfortable and inviting places to lounge and enjoy the stunning views. No expense was spared in the construction of this exquisite estate.
Presented by Olivia Hsu Decker
+1 415.720.5915
+1 415.435.1600
Decker Bullock Sotheby's International Realty
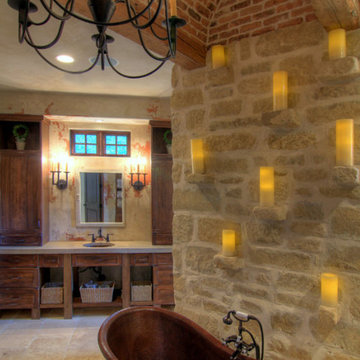
A Tuscan farmhouse style master bathroom with a large copper tub and candle wall feature.
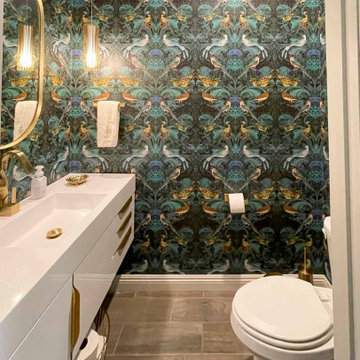
Boring builder finished Powder Room just got blamed-up, dressed up and ready for her guests.
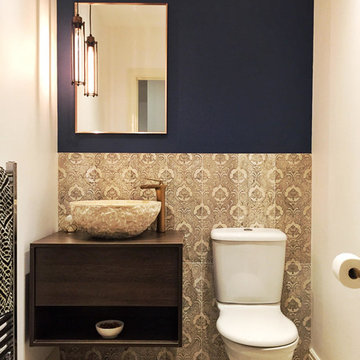
AFTER
Designed by ShilpAtelier Interiors Ltd.
(c) Shilpa Bhatnagar 2017
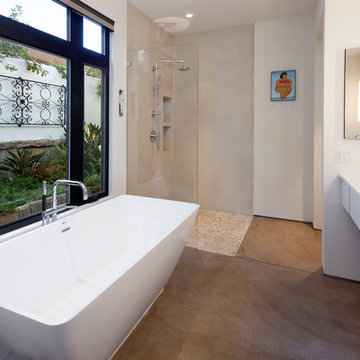
The goal for these clients was to build a new home with a transitional design that was large enough for their children and grandchildren to visit, but small enough to age in place comfortably with a budget they could afford on their retirement income. They wanted an open floor plan, with plenty of wall space for art and strong connections between indoor and outdoor spaces to maintain the original garden feeling of the lot. A unique combination of cultures is reflected in the home – the husband is from Haiti and the wife from Switzerland. The resulting traditional design aesthetic is an eclectic blend of Caribbean and Old World flair.
Jim Barsch Photography
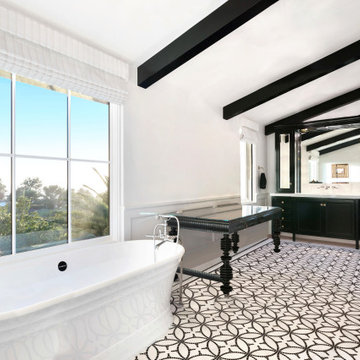
Black and white master bathroom with expansive windows, bathtub and tile with a geometric tile floor.
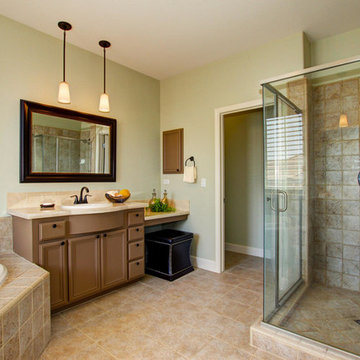
again, used existing cabinets and changed granite to match existing tile throughout.
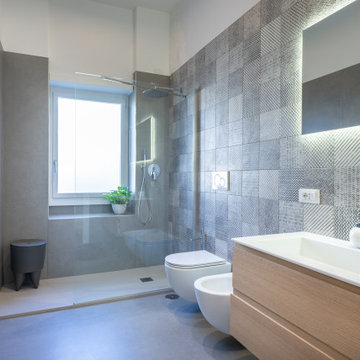
Per i bagni è stato scelto il grès in grandi lastre sia pavimento che a rivestimento l’effetto cemento si alterna dando continuità alle superfici, mentre a dare contrasto alla parete lato lavabo è l’uso delle MAKU DECO LIGHT 20X20 di fap ceramiche
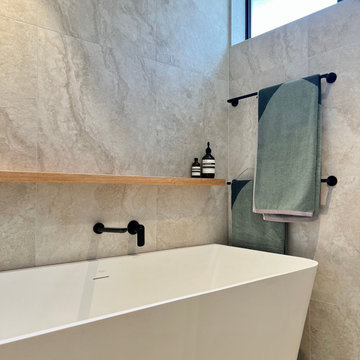
Our clients wanted to transform their dated bathroom into a warm, cosy retreat that enabled them to completely relax after a busy day at work.
We were limited with our ability to move services and reconfigure the space so we concentrated on levelling up the design of the space to hit the clients brief.
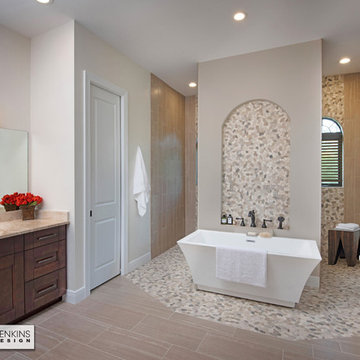
All eyes are drawn to the beautiful freestanding tub. Hidden behind its wall is the spacious walk-thru shower. A pair of vanities flank either side of the master bath. Photography by Diana Todorova
1.207 Billeder af middelhavs bad med glatte skabsfronter
11


