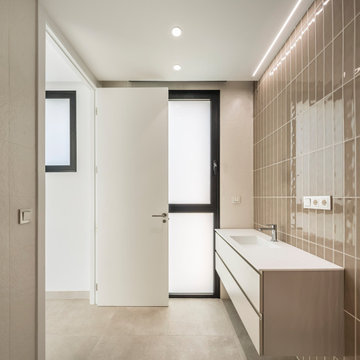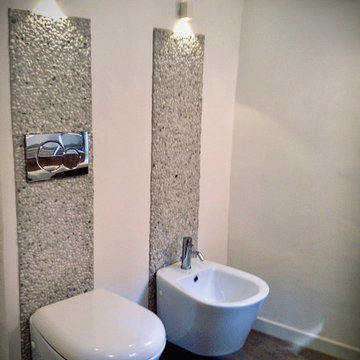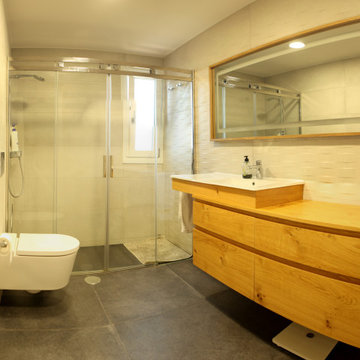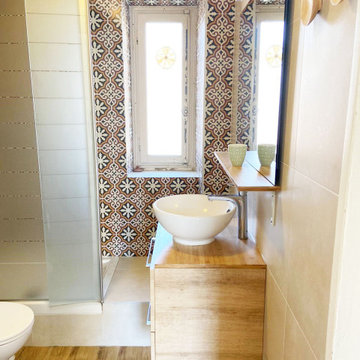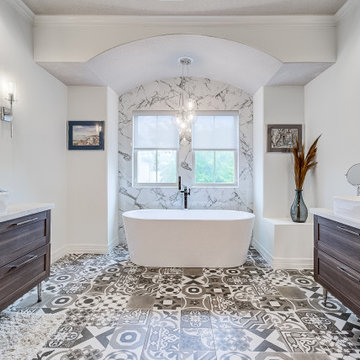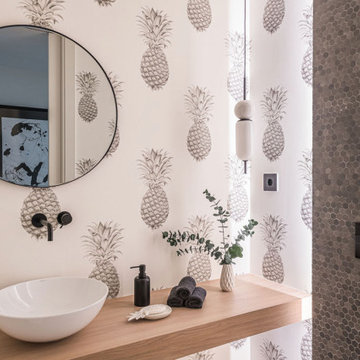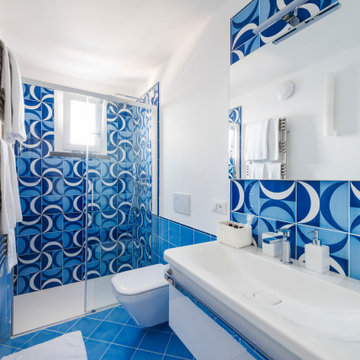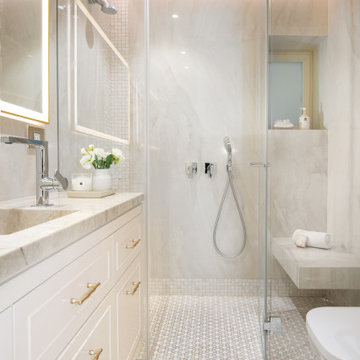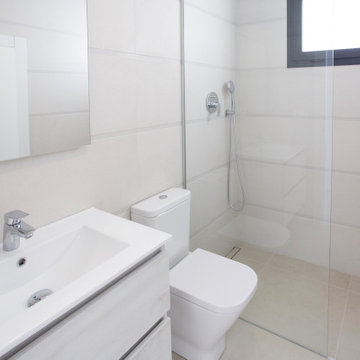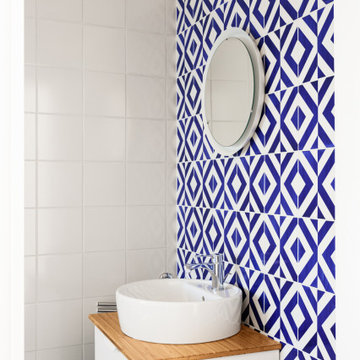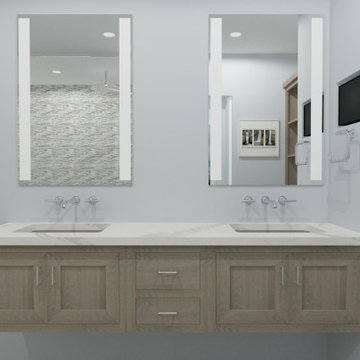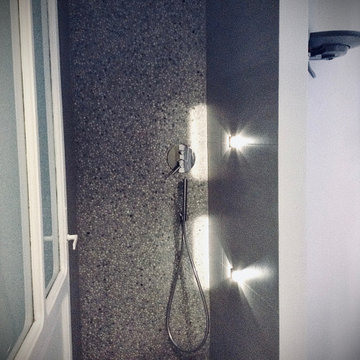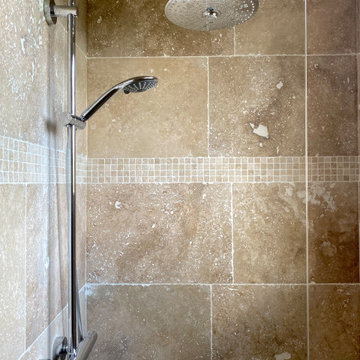511 Billeder af middelhavs bad med væghængt vask
Sorteret efter:
Budget
Sorter efter:Populær i dag
141 - 160 af 511 billeder
Item 1 ud af 3
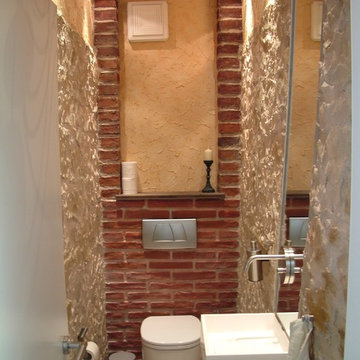
Ein kleines WC, im Burg Style, mit Felswänden und einer Ziegel Gewölbe-Decke. Das Designwaschbecken wurde mit einem Grossen Spiegel und einer automatisch gesteuerten Armatur versehen. Am Boden wurden Natursteinfliesen verlegt
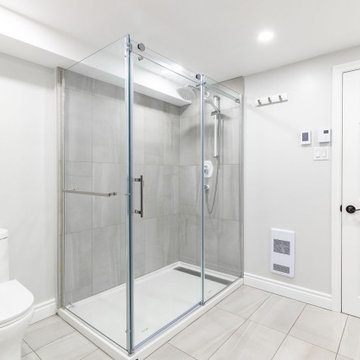
BASEMENT BATHROOM
A bathroom corridor ??? – Why not it works in this space. Like a kitchen can be the central hub for a home. A bathroom if well designed can incorporate the necessary utilities, storage and also act as a corridor as long as you have doors to lock for privacy
Homeowners’ request: we want a clean contemporary bathroom with a large shower
Designer secret: In this case I designed the bathroom as a corridor, loads of tall, deep storage with sliding doors built-in closet , 2 entry doors (with locks for privacy) and an oversize shower, double vanity& more storage above, the secrete is in the layout but the chosen materials help the space still look large and airy . It’s not about the glam and glitz but more about the simplicity and functionality..
Materials used: FLOOR& WALL TILE; Dumo 12” x 24” porcelain tile color: ash grey – SHOWER; 60” x 36” Novello with sliding tempered glass doors – VANITY; Labrador 60” x 20” floating double sink vanity color Maple grey – MEDICINE CABINET; Labrador 60” x 26” high color Maple grey – FAUCETS& ACCESSORIES; Aspen Ice berg color chrome and white – LIGHTING –recessed 4” slim 2800 lumens - WALL LIGHT; Savoy Colton collection color rubbed bronze – STORAGE ; Ikea Pax with sliding doors - WALL PAINT; 6206-21 Sketch paper - DOORS & MOLDING; colonial by Boiserie Raymond
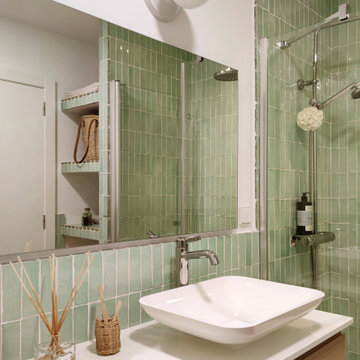
Questo progetto comprendeva la ristrutturazione dei 3 bagni di una casa vacanza. In ogni bagno abbiamo utilizzato gli stessi materiali ed elementi per dare una continuità al nostro intervento: piastrelle smaltate a mano per i rivestimenti, mattonelle in cotto per i pavimenti, silestone per il piano, lampade da parete in ceramica e box doccia con scaffalatura in muratura. Per differenziali, abbiamo scelto un colore di smalto diverso per ogni bagno: beige per il bagno-lavanderia, verde acquamarina per il bagno della camera padronale e senape per il bagno invitati.
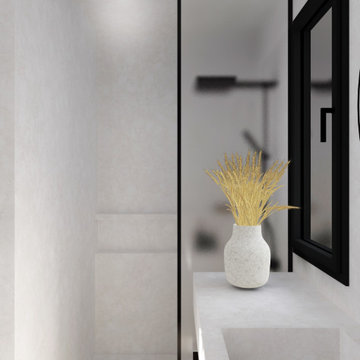
Salle de douche de la suite parentale.
Traitement du sol, des murs, du plafond et du plan de travail en béton ciré clair.
Séparée de la chambre par une double porte coulissante en verre poli et métal brut noir.
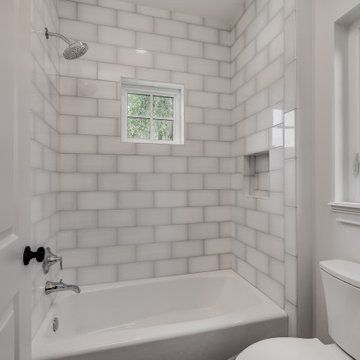
This 4150 SF waterfront home in Queen's Harbour Yacht & Country Club is built for entertaining. It features a large beamed great room with fireplace and built-ins, a gorgeous gourmet kitchen with wet bar and working pantry, and a private study for those work-at-home days. A large first floor master suite features water views and a beautiful marble tile bath. The home is an entertainer's dream with large lanai, outdoor kitchen, pool, boat dock, upstairs game room with another wet bar and a balcony to take in those views. Four additional bedrooms including a first floor guest suite round out the home.
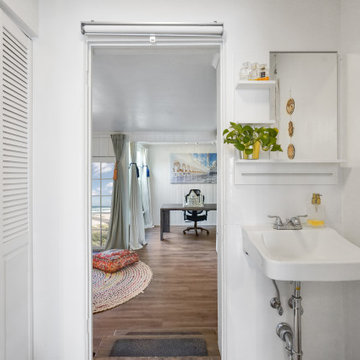
The house was completely torn down, and was rebuilt. To help lower construction costs, we determined that foundations can safely continue to support a structure long into the future. Our design philosophy is to create balance and to increase the positive energy flow in your home, that being said, we design a HAPPY home for You and Your wellbeing!
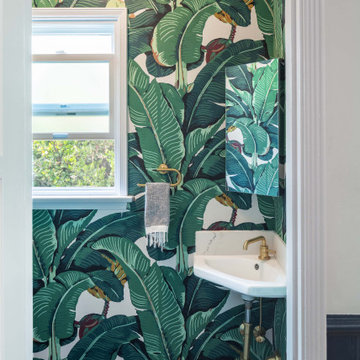
Sato Architects was hired to update the kitchen, utility room, and existing bathrooms in this 1930s Spanish bungalow. The existing spaces were closed in, and the finishes felt dark and bulky. We reconfigured the spaces to maximize efficiency and feel bigger without actually adding any square footage. Aesthetically, we focused on clean lines and finishes, with just the right details to accent the charm of the existing 1930s style of the home. This project was a second phase to the Modern Charm Spanish Primary Suite Addition.
511 Billeder af middelhavs bad med væghængt vask
8


