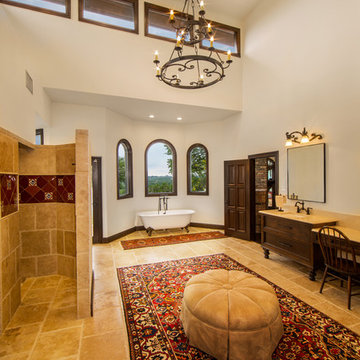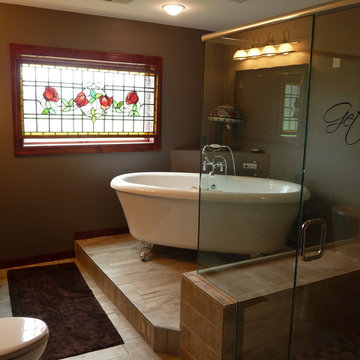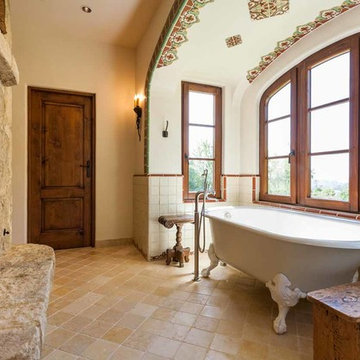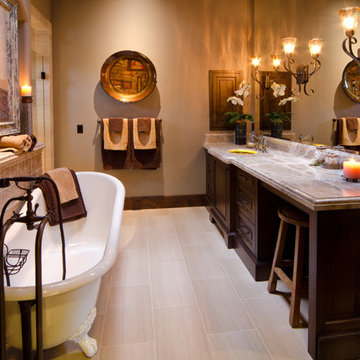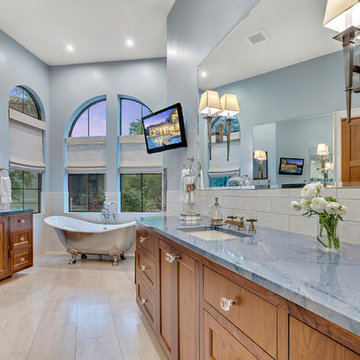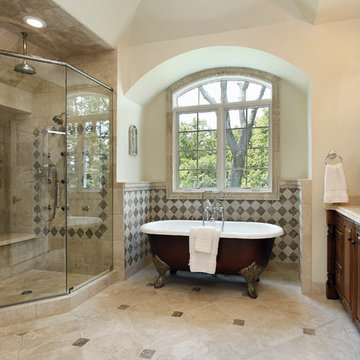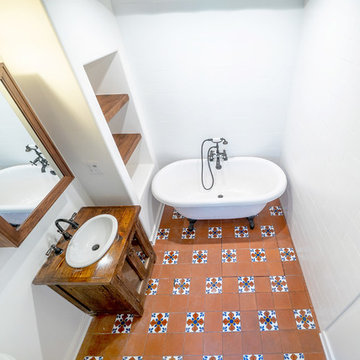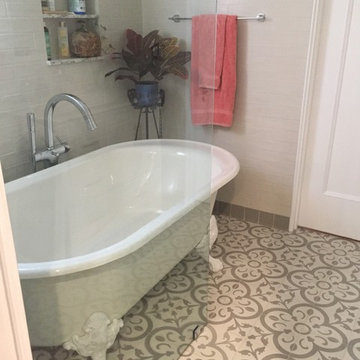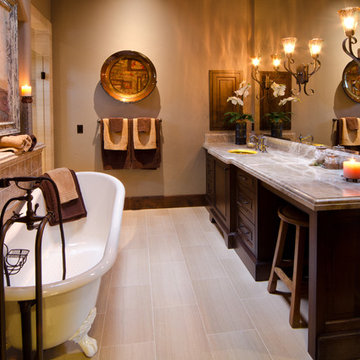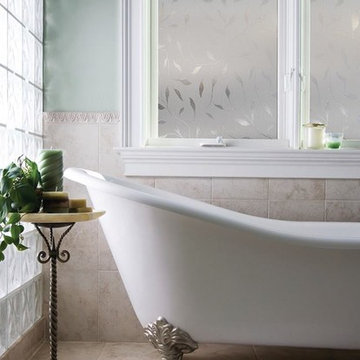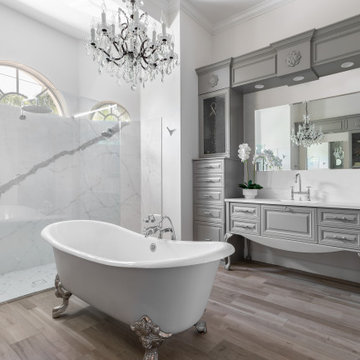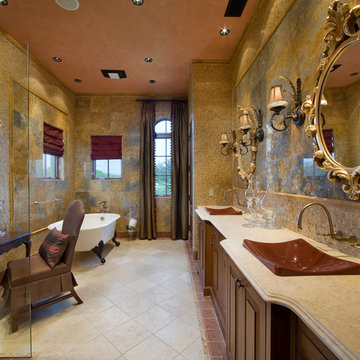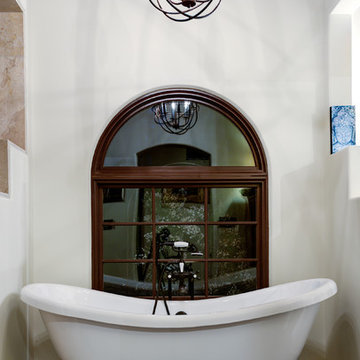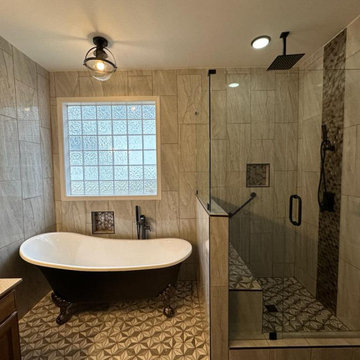348 Billeder af middelhavs badeværelse med et badekar med fødder
Sorteret efter:
Budget
Sorter efter:Populær i dag
101 - 120 af 348 billeder
Item 1 ud af 3
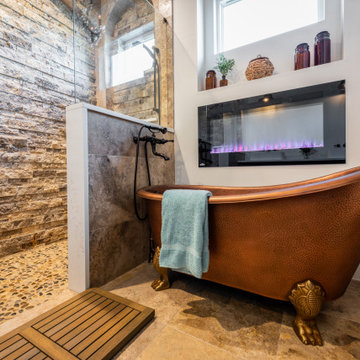
Custom Vanity in Black Maple from Kemp Cabinets. Splitface Ledgerstone in Silver from Florida Tile was used on the shower wall and inside the niches. Dark Pebbles from Florida Tile was used on the shower pan.
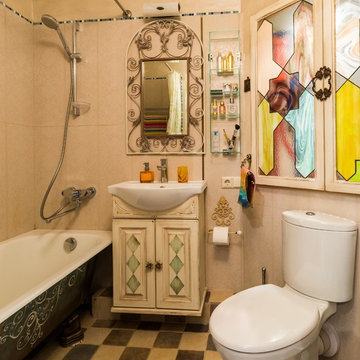
Дверцы, закрывающие коммуникации, изготовлены в витражной мастерской V.F.Studio.
Чугунная ванна Делафон декорирована росписью. Тумба для раковины покрашена и состарена.
Фото- Игорь Яковлев

This beautiful double sink master vanity has 6 total drawers, lots of cupboard space for storage so the vanity top can remain neat, the ceramic tile floor is a brown, gray color, beautiful Mediterranean sconce lights and large window provide lots of light.
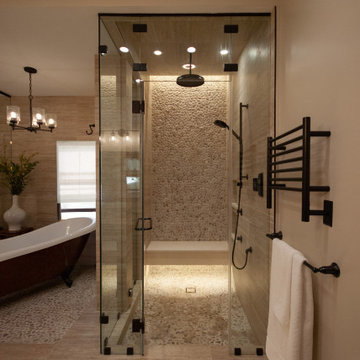
A Tuscany look in Fort Lauderdale?
Yes, please!
When you're ready to take your bathroom from ordinary to extraordinary, we've got the tools to get the job done. We turned this ordinary master bathroom into a stunning Tuscany style master bathroom by installing a copper, free standing tub with a stand alone steam shower. The fully integrated Kohler shower system and steam shower will make you feel like you're taking a vacation every time you use it.
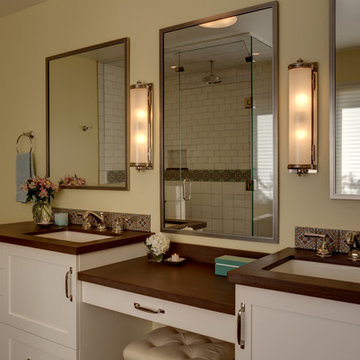
Pablo Mondal
This custom vanity was designed to meet the needs and desires of the client in such a way to be functional yet reminiscent of the style of architecture found in this spanish style home.
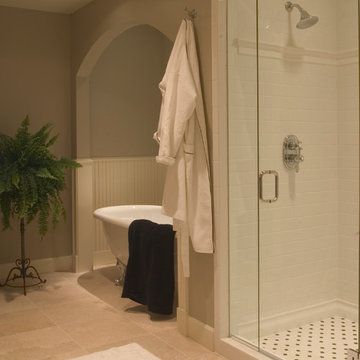
This project was a total re-imagining of a 1970’s northwest contemporary home that needed to be completely remodeled to optimize its waterfront location. The remodel included changing the style of the home from contemporary to Tuscan traditional and making every space new again. The existing home had 7’6″ ceilings in the basement area. One of the unique things we undertook during the renovation was raising the basement ceiling by two feet creating a much brighter, more inviting space.
The main kitchen features granite countertops, a farm-style apron sink with bridge faucet, an over the range pot-filler and natural travertine backsplash. There is also a second kitchen downstairs with access to the pool and beach areas perfectly suited for entertaining.
348 Billeder af middelhavs badeværelse med et badekar med fødder
6
