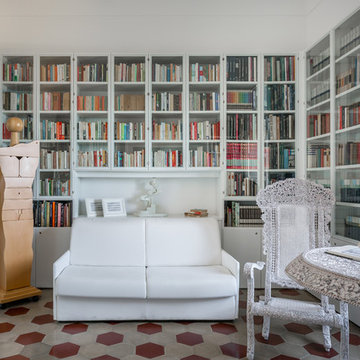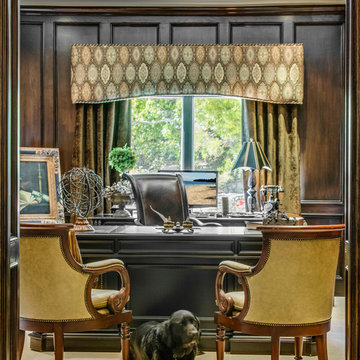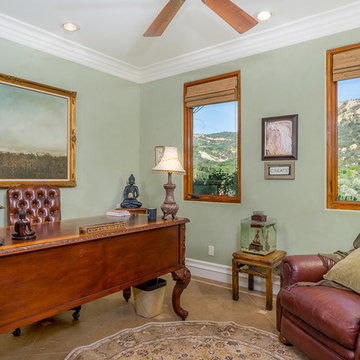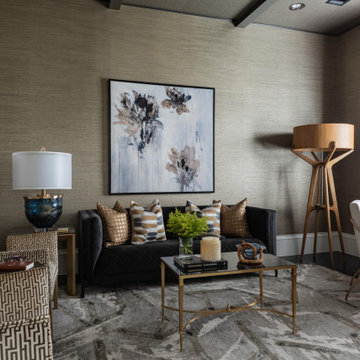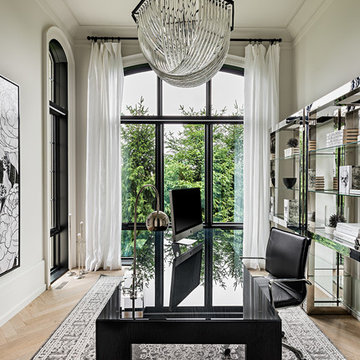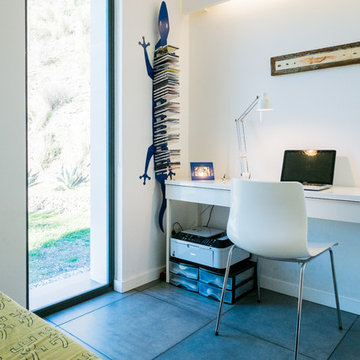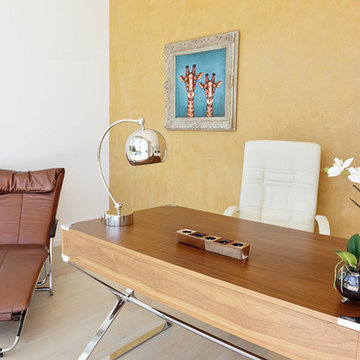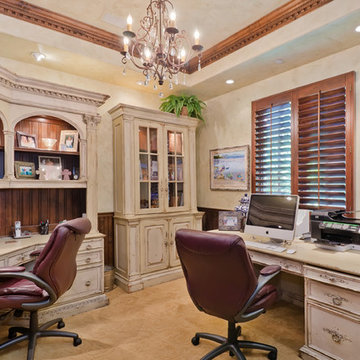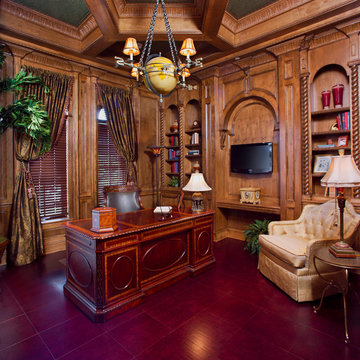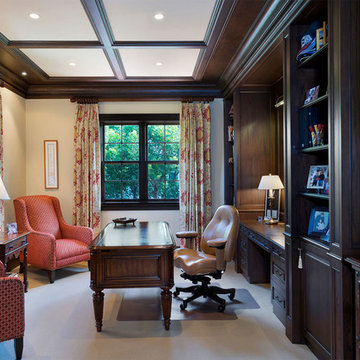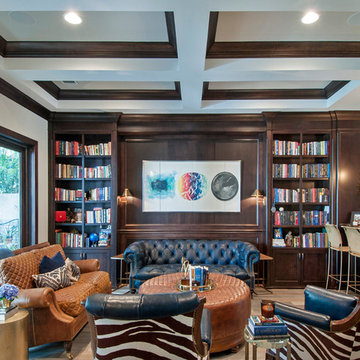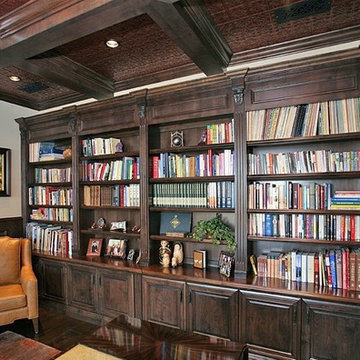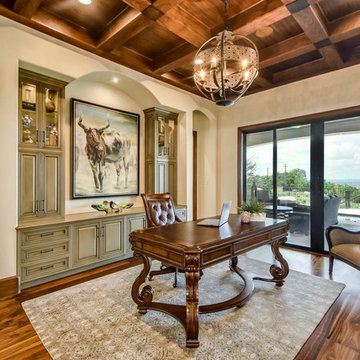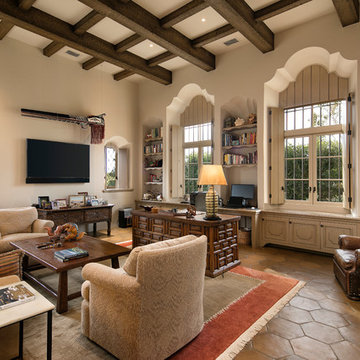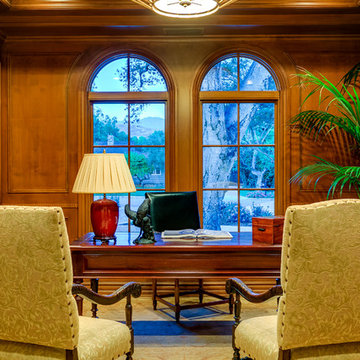347 Billeder af middelhavs hjemmekontor uden pejs
Sorteret efter:
Budget
Sorter efter:Populær i dag
81 - 100 af 347 billeder
Item 1 ud af 3
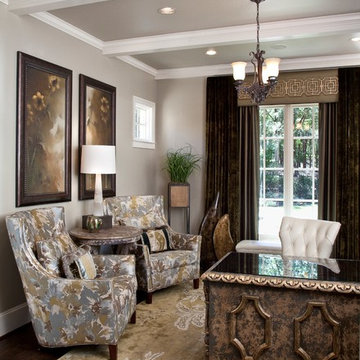
The office is a beautiful combination of burnt bronzes and subtle hints of blue and olive green. The custom velvet drapery gives the room height with the floor to ceiling window treatment. The freestanding desk is a beautiful ornate workspace with an intricately detailed bronze base and mirrored top. The custom upholstered wingback chairs give a whimsical element to the room while brightening the space.
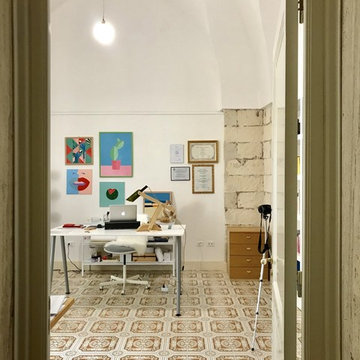
In the office of art historian home in Nociglia, Puglia, are late 19th-century floor tiles, a modern bookcase between the stones and a contemporary desk.
Makeover is possible!
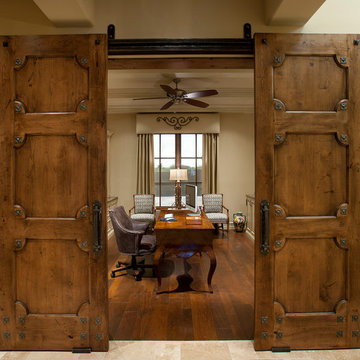
The genesis of design for this desert retreat was the informal dining area in which the clients, along with family and friends, would gather.
Located in north Scottsdale’s prestigious Silverleaf, this ranch hacienda offers 6,500 square feet of gracious hospitality for family and friends. Focused around the informal dining area, the home’s living spaces, both indoor and outdoor, offer warmth of materials and proximity for expansion of the casual dining space that the owners envisioned for hosting gatherings to include their two grown children, parents, and many friends.
The kitchen, adjacent to the informal dining, serves as the functioning heart of the home and is open to the great room, informal dining room, and office, and is mere steps away from the outdoor patio lounge and poolside guest casita. Additionally, the main house master suite enjoys spectacular vistas of the adjacent McDowell mountains and distant Phoenix city lights.
The clients, who desired ample guest quarters for their visiting adult children, decided on a detached guest casita featuring two bedroom suites, a living area, and a small kitchen. The guest casita’s spectacular bedroom mountain views are surpassed only by the living area views of distant mountains seen beyond the spectacular pool and outdoor living spaces.
Project Details | Desert Retreat, Silverleaf – Scottsdale, AZ
Architect: C.P. Drewett, AIA, NCARB; Drewett Works, Scottsdale, AZ
Builder: Sonora West Development, Scottsdale, AZ
Photographer: Dino Tonn
Featured in Phoenix Home and Garden, May 2015, “Sporting Style: Golf Enthusiast Christie Austin Earns Top Scores on the Home Front”
See more of this project here: http://drewettworks.com/desert-retreat-at-silverleaf/
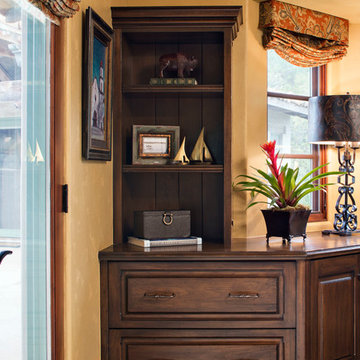
Home office. Custom cabinetry with wood top. Lateral files on each side. Custom bookcase.
Furniture and accessories by Irma Shaw Designs.
347 Billeder af middelhavs hjemmekontor uden pejs
5
