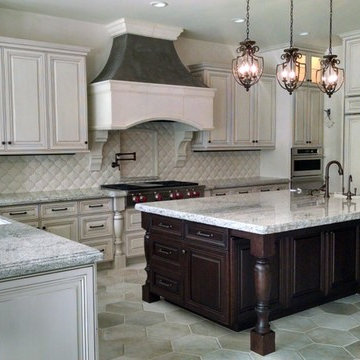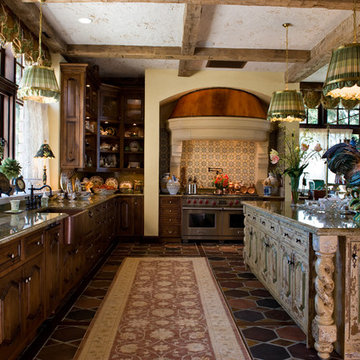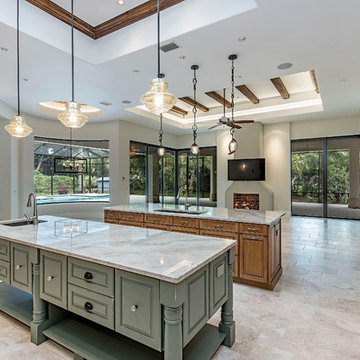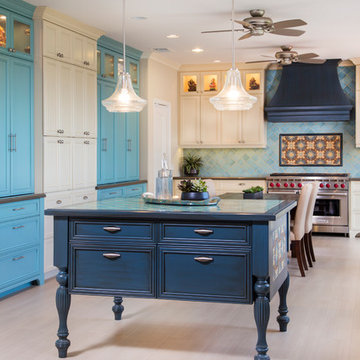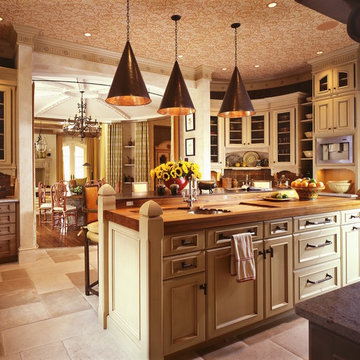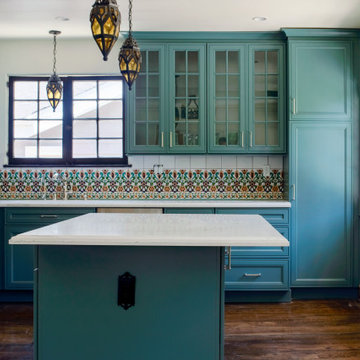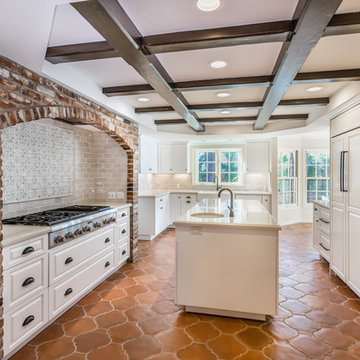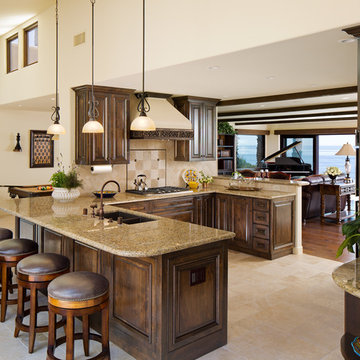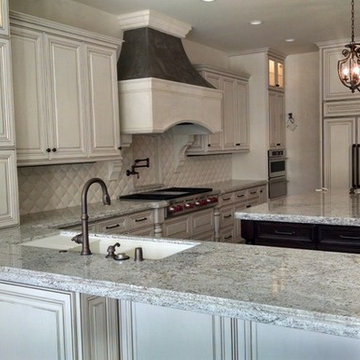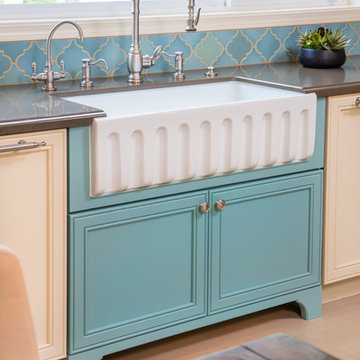608 Billeder af middelhavs køkken med stænkplade med porcelænsfliser
Sorteret efter:
Budget
Sorter efter:Populær i dag
81 - 100 af 608 billeder
Item 1 ud af 3
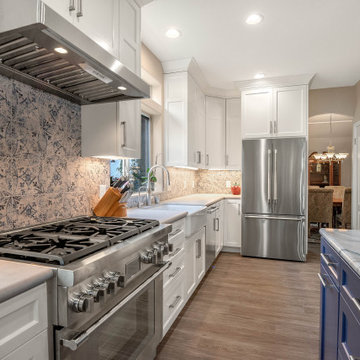
Open concept kitchen- Large Island with quartzite countertop. Custom shaker style cabinets with beaded details. Porcelain blue and white decorative backsplash. Large format porcelain tile flooring.
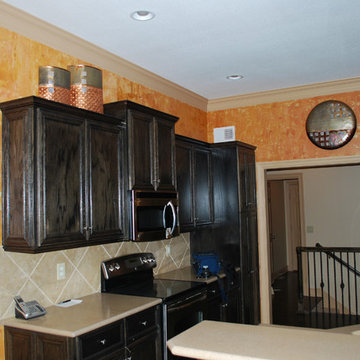
We started with black stained cabinets and some copper decor. The walls were textured in a rustic finish with the paints added into the texture. The colors are not just a top coating but through the texture. This is a true fresco finish. The walls were then clear coated in a protective finish making them washable.
Photo taken by: Christopher Finley
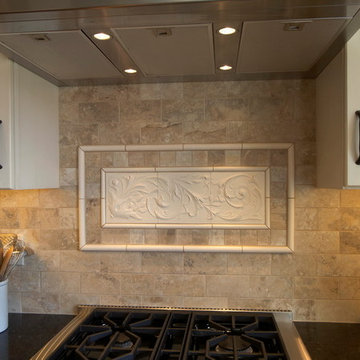
This dream kitchen features custom-built hand-painted cabinetry; quartz countertops; vintage-style tile backsplash; espresso-stained wood floors and gourmet appliances.
Photos courtesy of John Gussman, Doubleclick Productions
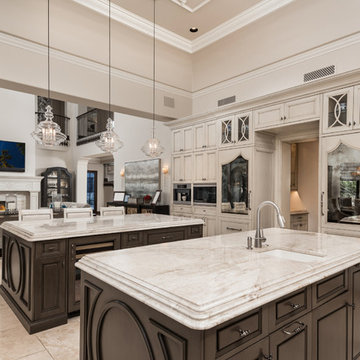
Kitchen's double islands with marble countertops, pendant lighting, and double ovens.
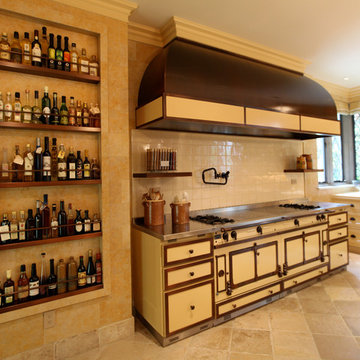
This stunning, traditional kitchen is warm and inviting. The gorgeous ivory-colored range stands parallel to an elegant island, while the diamond grille on the windows is echoed in the neutral stone floor tiles.
Photograph by Cecil Cole.
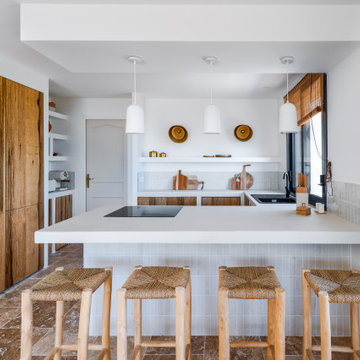
Direction les hauteurs de Sète pour découvrir un projet récemment livré par notre agence de Montpellier. Une mission différente de nos autres projets : l’aménagement et la décoration d’une maison secondaire destinée aux locations saisonnières. Vous nous suivez ?
Complètement ouverte sur la nature environnante grâce à son extension et ses grandes baies vitrées cette maison typique sur deux niveaux sent bon l’été. Caroline, notre architecte d’intérieur qui a travaillé sur le projet, a su retranscrire l’atmosphère paisible du sud de la France dans chaque pièce en mariant couleurs neutres et matières naturelles comme le béton ciré, le bois fraké bariolé, le lin ou encore le rotin.
On craque pour son extérieur végétalisé et sa pool house qui intègre une élégante cuisine d’été. Rien de tel que des espaces parfaitement aménagés pour se détendre et respirer. La maison dispose également de plusieurs chambres colorées avec salles d’eau privatives, idéales pour prendre soin de soi et profiter de son intimité.
Résultat : une maison aux allures bohème chic, dans laquelle on passerait bien nos journées.
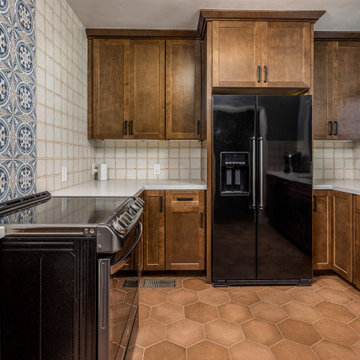
We are in love with this warm and inviting Mediterranean kitchen design built with Waypoint cabinets and a quartz countertop. This beautiful and unique tile backsplash adds the perfect amount of rustic elements to this new kitchen space. Combined with this hexagon terra cotta tile flooring, creating a romantic and rustic Mediterranean design!
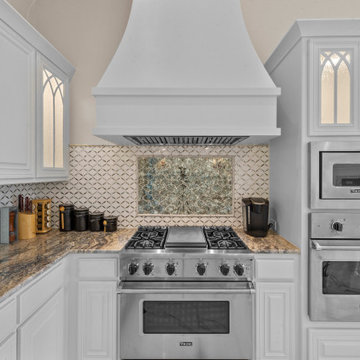
Located on over 2 acres this sprawling estate features creamy stucco with stone details and an authentic terra cotta clay roof. At over 6,000 square feet this home has 4 bedrooms, 4.5 bathrooms, formal dining room, formal living room, kitchen with breakfast nook, family room, game room and study. The 4 garages, porte cochere, golf cart parking and expansive covered outdoor living with fireplace and tv make this home complete.
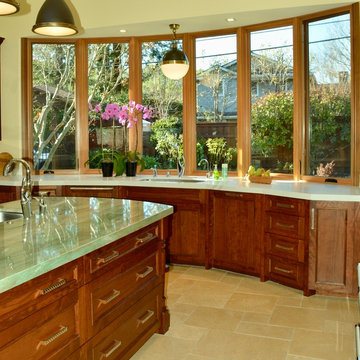
This newly remodeled family home and in law unit in San Anselmo is 4000sf of light and space. The first designer was let go for presenting grey one too many times. My task was to skillfully blend all the color my clients wanted from their mix of Latin, Hispanic and Italian heritage and get it to read successfully.
Wow, no easy feat. Clients alway teach us so much. I learned that much more color could work than I ever thought possible.
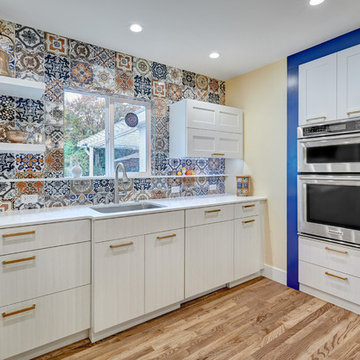
This petite kitchen was previously closed off from the dining and living room. The compact size of the kitchen made it difficult for the client to host their large family gatherings. With the new design, the spaces were joined by removing the wall between the kitchen and dining room. The space of the kitchen was optimized by recessing items into adjacent walls. The refrigerator was recessed into the wall of the adjacent garage. The ovens, pantry, and appliance garage were recessed into the wall, borrowing a few square feet from the bedroom closet and living room. The finishes throughout the kitchen celebrate the clients love of travel and collection of keepsakes from around the world. The mosaic printed tiles on the backsplash and refrigerator wrap bring an eclectic mix of encaustic tile designs from around the world.
Contractor: Bradley Builders
Photo Credit: Fred Donham of PhotographerLink
608 Billeder af middelhavs køkken med stænkplade med porcelænsfliser
5
