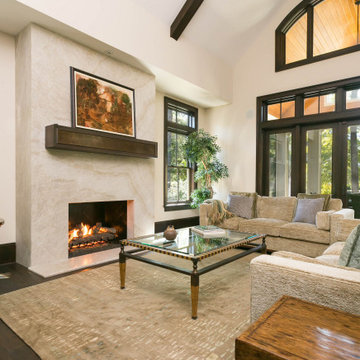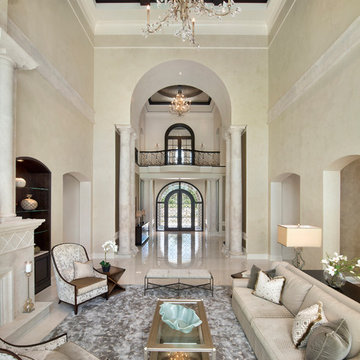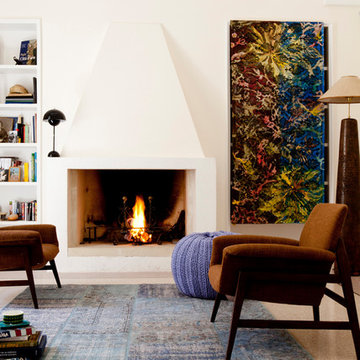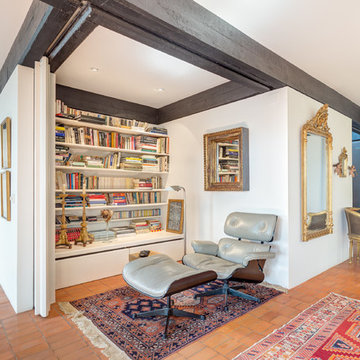7.058 Billeder af middelhavsstil åben stue
Sorteret efter:
Budget
Sorter efter:Populær i dag
1 - 20 af 7.058 billeder
Item 1 ud af 3

Tastefully designed in warm hues, the light-filled great room is shaped in a perfect octagon. Decorative beams frame the angles of the ceiling. The two-tier iron chandeliers from Hinkley Lighting are open and airy.
Project Details // Sublime Sanctuary
Upper Canyon, Silverleaf Golf Club
Scottsdale, Arizona
Architecture: Drewett Works
Builder: American First Builders
Interior Designer: Michele Lundstedt
Landscape architecture: Greey | Pickett
Photography: Werner Segarra
Lights: Hinkley Lighting
https://www.drewettworks.com/sublime-sanctuary/

This is an elegant, finely-appointed room with aged, hand-hewn beams, dormered clerestory windows, and radiant-heated limestone floors. But the real power of the space derives less from these handsome details and more from the wide opening centered on the pool.

Le salon et sa fresque antique qui crée une perspective et ouvre l'horizon et le regard...

Soft light reveals every fine detail in the custom cabinetry, illuminating the way along the naturally colored floor patterns. This view shows the arched floor to ceiling windows, exposed wooden beams, built in wooden cabinetry complete with a bar fridge and the 30 foot long sliding door that opens to the outdoors.
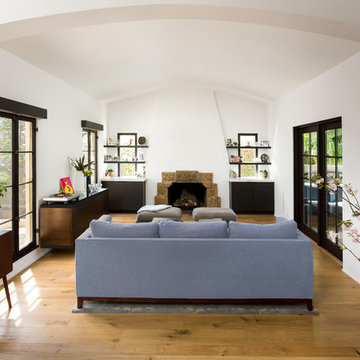
Step down Living Room from Kitchen has connection to outdoor covered patio. Outdoor entry courtyard at left.
Photo by Clark Dugger
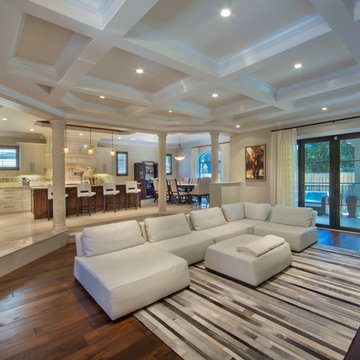
This 4,000sqft, two story Spanish Modern home features the traditional red clay roof tiles and front porch and outdoor open arches. Massive columns on the floor plan create a bold statement as well as a space-defining element without inhibiting the view.

Salt Interiors custom joinery was featured in the August issue of House & Garden Magazine. For this project, Salt Interiors worked with Senior Interior Designer for Coco Republic, Natasha Levak to provide custom joinery for the 1930s Spanish-revival home. Levak’s vision for a neutral palette helped to determine the polyurethane paint for the renovated joinery unit Salt installed in the room.
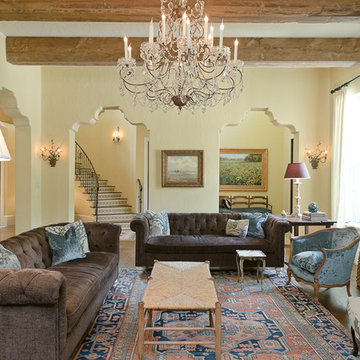
42 inch Crystal Chandelier from St Tropez, circa 1930
15 inch Deep Reclaimed Pine Beams
Antique Iron Olive Branch Wall Sconces
Heriz Rug, circa 1910

Pineapple House adds a rustic stained wooden beams with arches to the painted white ceiling with tongue and groove V-notch slats to unify the kitchen and family room. Chris Little Photography

A California Mission-style home in Hillsborough was designed by the architect Farro Esslatt. The clients had an extensive contemporary collection and wanted a warm mix of contemporary and traditional furnishings. Photos are by Farro Esslatt.
7.058 Billeder af middelhavsstil åben stue
1










