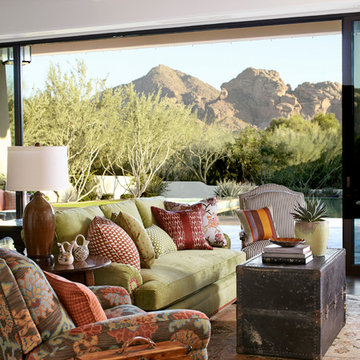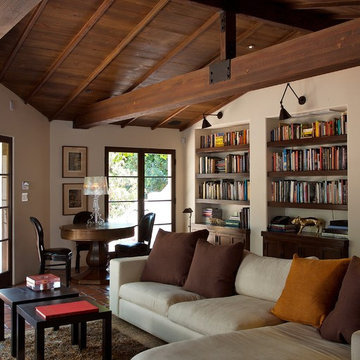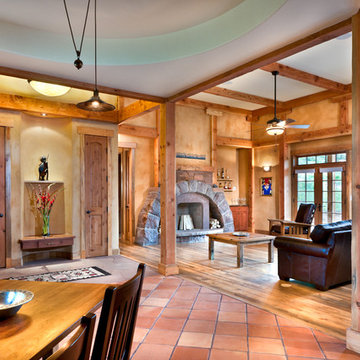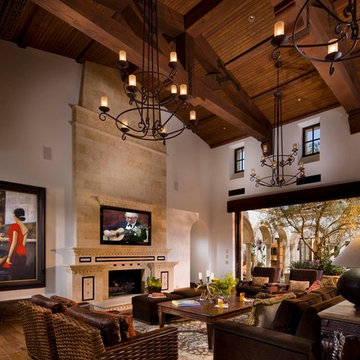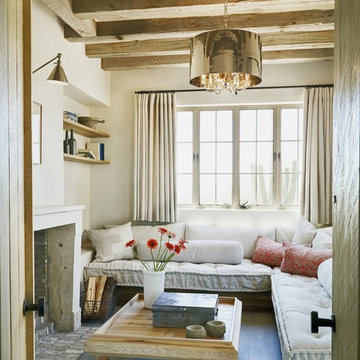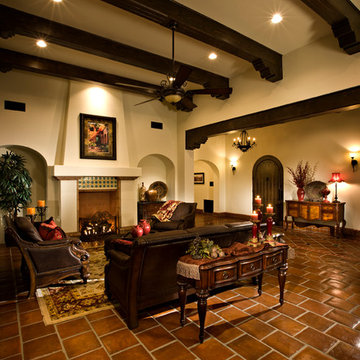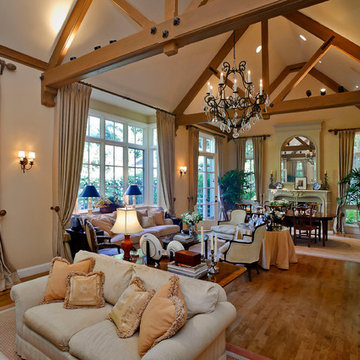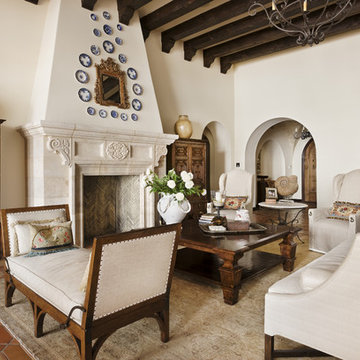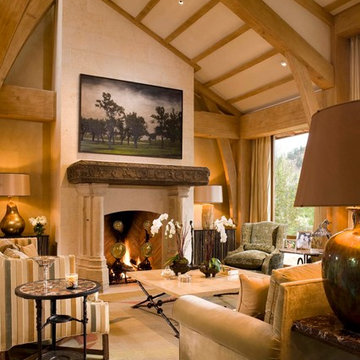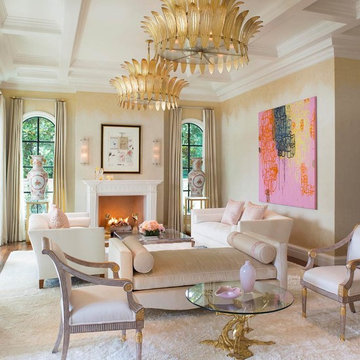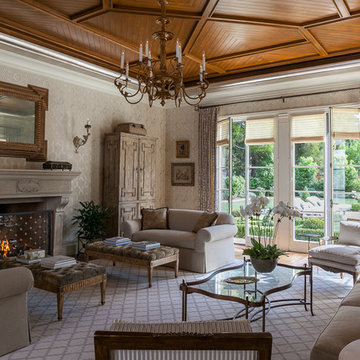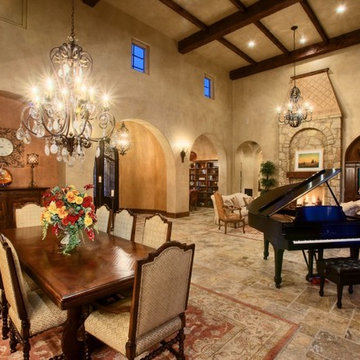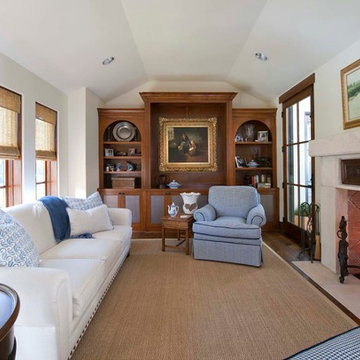9.810 Billeder af middelhavsstil brun dagligstue
Sorteret efter:
Budget
Sorter efter:Populær i dag
81 - 100 af 9.810 billeder
Item 1 ud af 3
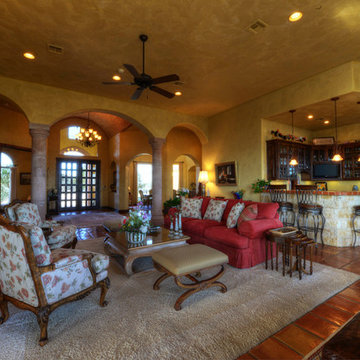
This gorgeous Mediterranean/Tuscan style home is perched on a hillside overlooking thousands of acres of Texas Hill Country. Everything about the home captures your interest and draws you in. The home was built with every room taking advantage of the incredible views. As you enter, the handmade brick ceiling entices you into the magnificent great room. Your eyes continue through the great room and are drawn to the huge picture window that looks out forever.
The great room has a see through fireplace to the master bedroom, Saltillo tile floors, and a full bar with wine frig and icemaker.
To the right of the foyer is a study with wooden floors, a half bath and also includes a nice size closet.
To the left of the foyer is an open dining room with a cathedral ceiling and windows at the top allowing ample light to flow in. The dining room has wooden floors with a built-in buffet.
The master bedroom has plush carpet, French doors that open out onto the veranda, fireplace, his/hers closets with built ins and a huge master bath complete with laundry room.
The master bath has his/hers sinks with generous counter space, Jacuzzi tub and a walk- through shower with double heads.
The enormous kitchen is open to the den area and also has incredible views. A large granite island houses the sink and leaves more than enough room for friends to visit while your chef is preparing the meal. Stainless steel double ovens, five burner gas stove, terracotta tile countertops with backsplash, and thermador frig and freezer. The den has a native stone fireplace and a large wall of built-ins for your T.V. and plenty of books and other décor. Saltillo tile floors cover the kitchen and den area.
Next to the kitchen is a custom butler’s pantry with wood floors, terracotta tile counters, copper sink, a compact dishwasher plus a cutout into the wet bar area for ease of service.
Two additional bedrooms with private baths are in the main home, with a separate 900 SF guest quarters that has a nice size living area, kitchenette, two bedrooms and a full bath.
This incredible 4574+-SF estate is in a gated subdivision just minutes out of Kerrville and a stone’s throw from the eclectic Camp Verde General Store and Post Office. The home was custom built in 2004 with such attention to detail that it will stand the test of time and changing décor. The home sits on 30 acres in an area that is all wildlife exempt with superb restrictions to protect the homeowner’s investment.

The large windows provide vast light into the immediate space. An open plan allows the light to be pulled into the northern rooms, which are actually submerged into the site.
Aidin Mariscal www.immagineint.com

This restoration and addition had the aim of preserving the original Spanish Revival style, which meant plenty of colorful tile work, and traditional custom elements. The living room adjoins the kitchen.
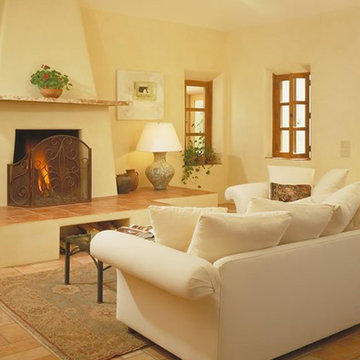
Our task was to create a cohesive whole to a property set amongst traditional old adobe homes with clarity of circulation for a home with disparate elements built over a long period of time. We placed the new family room next to an existing office and linked these two spaces to the main house via the new entry that is perceived as an outdoor room (gesturing to the memory that the area was once exterior space). We intentionally blurred the distinction of indoor and outdoor space. The addition (along with the existing structures) creates a casually defined auto court with a clearly articulated entry that is in keeping with the character of the historic neighborhood.
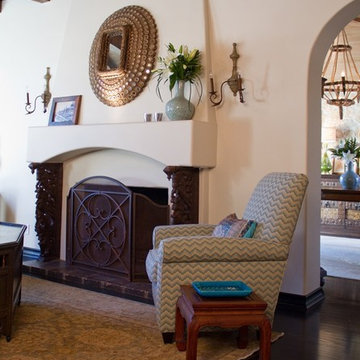
Full house remodel/addition. Custom fireplace with carved corbels and rolled plaster.
Photos by Erika Bierman
www.erikabiermanphotography.com
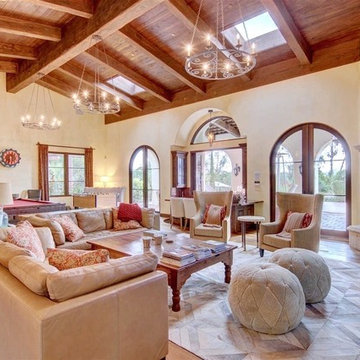
This Spanish style Californian home used our Antique Barnboard Oak flooring in all 6.5" wide planks. Aging patina, stress cracks and some original saw marks combined with nail holes and solid knots give this grade of reclaimed oak flooring a very unique character that is impossible to match with new flooring.
For more information on this flooring please call us at (800) 333-7610 or email sales@appalachianwoods.com

The appeal of this Spanish Colonial home starts at the front elevation with clean lines and elegant simplicity and continues to the interior with white-washed walls adorned in old world decor. In true hacienda form, the central focus of this home is the 2-story volume of the Kitchen-Dining-Living rooms. From the moment of arrival, we are treated with an expansive view past the catwalk to the large entertaining space with expansive full height windows at the rear. The wood ceiling beams, hardwood floors, and swooped fireplace walls are reminiscent of old world Spanish or Andalusian architecture.
An ARDA for Model Home Design goes to
Southwest Design Studio, Inc.
Designers: Stephen Shively with partners in building
From: Bee Cave, Texas
9.810 Billeder af middelhavsstil brun dagligstue
5
