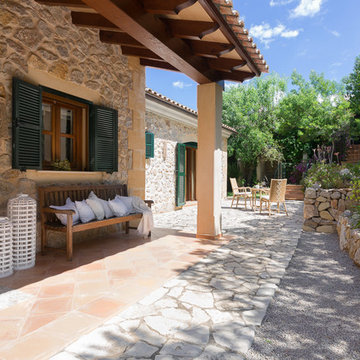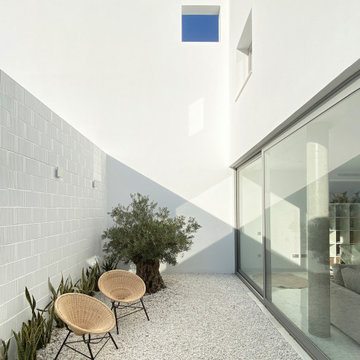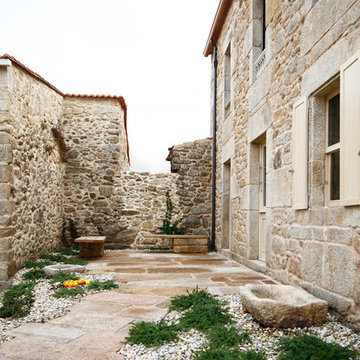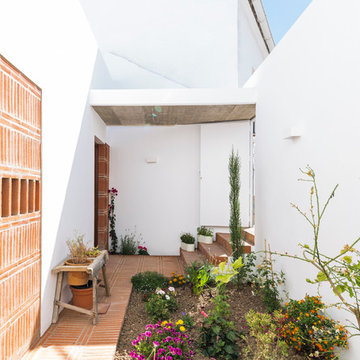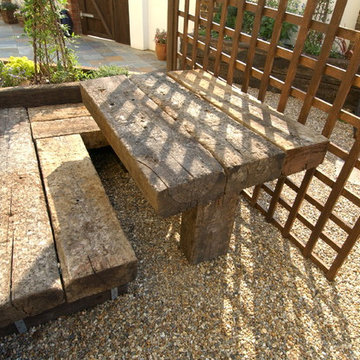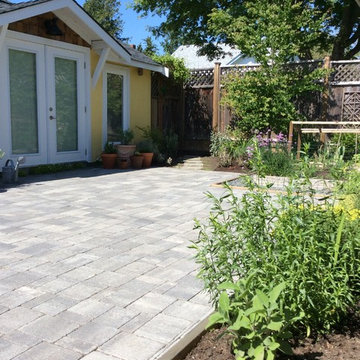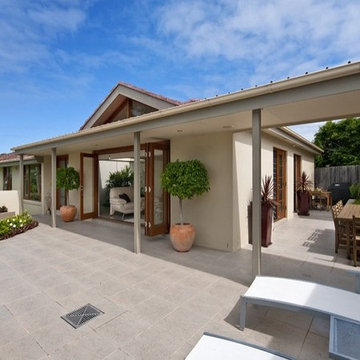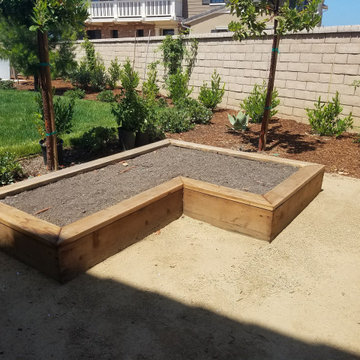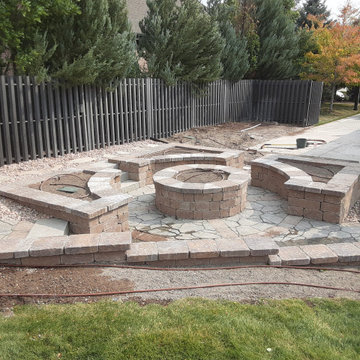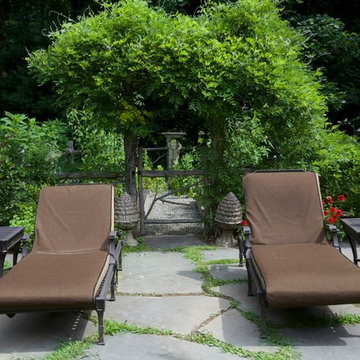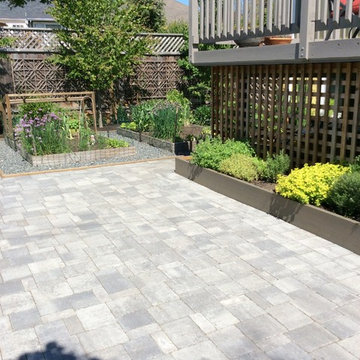24 Billeder af middelhavsstil gårdhave med en grøntsagshave
Sorteret efter:
Budget
Sorter efter:Populær i dag
1 - 20 af 24 billeder
Item 1 ud af 3
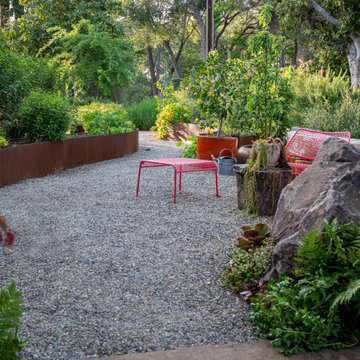
The informal seating area in the front yard invites the gardener to rest in vibrant Blu Dot 'Hot Mesh' furniture amidst lush columnar apple trees, ceramic pots, and custom sculptural Corten steel beds hosting vegetables and dwarf blueberry shrubs. A seatwall clad in 'Mt. Moriah' ledge stone contains the space, punctuated by a large 'Windsor' boulder with native Polypodium californicum ferns at its feet. Photo © Jude Parkinson-Morgan.
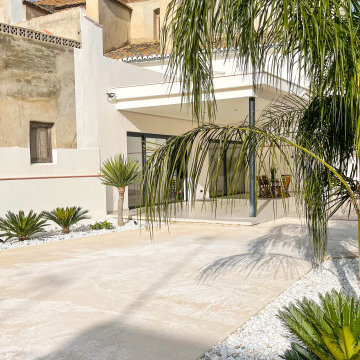
Patio trasero de un chalet de pueblo del que hemos realizado todo el diseño y construcción.
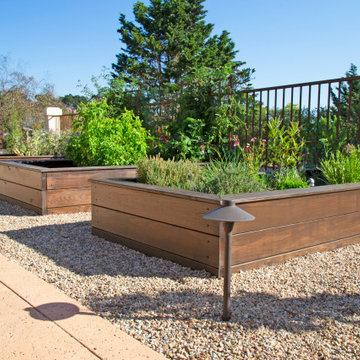
The landscape around this Mediterranean style home was transformed from barren and unusable to a warm and inviting outdoor space, cohesive with the existing architecture and aesthetic of the property. The front yard renovation included the construction of stucco landscape walls to create a front courtyard, with a dimensional cut flagstone patio with ground cover joints, a stucco fire pit, a "floating" composite bench, an urn converted into a recirculating water feature, landscape lighting, drought-tolerant planting, and Palomino gravel. Another stucco wall with a powder-coated steel gate was built at the entry to the backyard, connecting to a stucco column and steel fence along the property line. The backyard was developed into an outdoor living space with custom concrete flat work, dimensional cut flagstone pavers, a bocce ball court, horizontal board screening panels, and Mediterranean-style tile and stucco water feature, a second gas fire pit, capped seat walls, an outdoor shower screen, raised garden beds, a trash can enclosure, trellis, climate-appropriate plantings, low voltage lighting, mulch, and more!
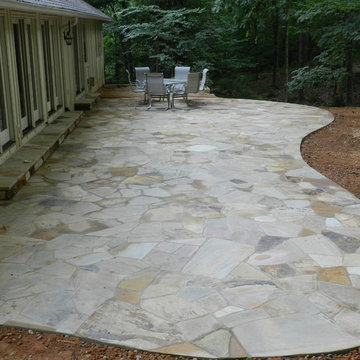
natural tennessee flagstone , will go with just about any color of the house or give you the nice and soft contrast some times we look for,
non slippery and easy to clean .
always beautiful .
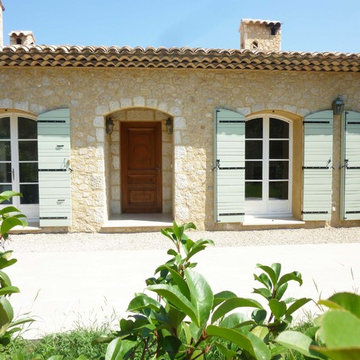
La façade Ouest de l'appartement T.4, comprend la porte d'entrée, et les portes-fenêtres de cuisine et séjour ouvrant sur la grande terrasse/jardin.
Cet appartement sans vis à vis est vécu également comme une villa à part entière.
La génoise double rangs, les feuillets en terre cuite et les vieilles tuiles donne encore une fois du caractère au lieu.
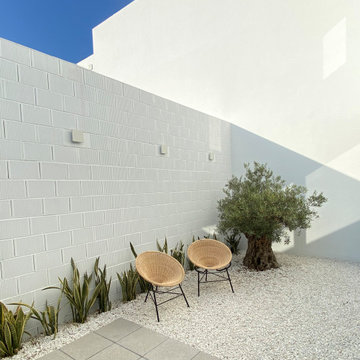
Buscamos un proyecto intimista, unas viviendas que se miren a sí mismas y que nieguen toda relación con su entorno inmediato, ya que pese a estar a escasos 5 min del mar, no lograremos tener vistas de él hasta la planta primera y la cubierta solarium.
Por lo tanto, las viviendas se desarrollan entorno a patios, y colocando los usos más públicos en el perímetro, haciendo de ellos unas barreras naturales que protegen a los salones de cualquier relación con la calle y abriéndolos a su vez a los patios internos.
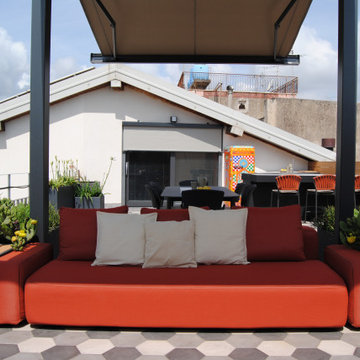
Il progetto riguarda la sistemazione della terrazza di pertinenza di un immobile sito nella provincia di Catania, in Sicilia, attraverso la progettazione e selezione di elementi che vanno a definire e caratterizzare le differenti aree. L'accesso al terrazzo è duplice: dall'ascensore e scala interna (a sud) e dallo studio privato (ad ovest). Dal primo ingresso abbiamo accesso alla zona conversazione dominata da un divano e da due panche. Sia le panche che il rivestimento a parete, che fa da quinta all'area tecnica, sono stati realizzati in doghe di decking. La zona pranzo (ad ovest) è caratterizzata, invece, da una cucina per esterni e da un tavolo da pranzo. Entrambi gli ambienti sono sovrastati da una pergotenda con funzione di ombreggiatura e riparo. L'angolo solarium (ad est) è posto in posizione sopraelevata, godendo della vista sul territorio circostante. É provvisto di un'ulteriore panca in decking e di sdraio e un ombrellone in grado di assicurare ristoro nelle giornate d'estate. L'orto si trova invece in una zona più privata del terrazzo. Il progetto ha interessato anche la corte interna con lucernaio al piano inferiore. Gli elementi materici di principale rilievo sono il pavimento esagonale e il rivestimento verticale in decking. La cortina di vasi metallici che ospitano piante, piccoli alberi di agrumi ed essenze aromatiche, rappresenta l'elemento di unione di tutto il progetto. Il sistema di illuminazione previsto mira a mettere in evidenza i dettagli del progetto.
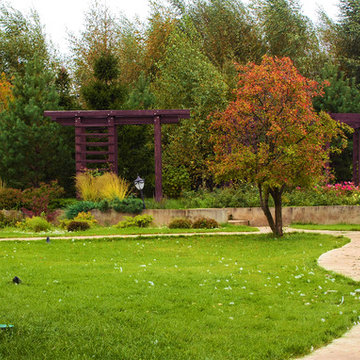
Элементы ландшафтного дизайна на подпорных стенках - розарий, перголы для отдыха, рокарий - внизу у подпорных стенок.
От беседки с мангалом к розарию ведет дорожка.
Автор проекта: Алена Арсеньева. Реализация проекта и ведение работ - Владимир Чичмарь
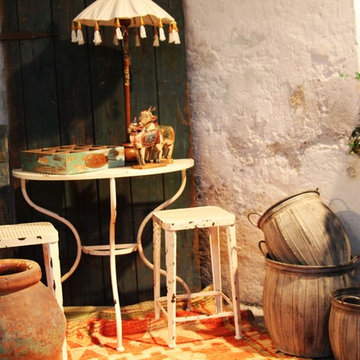
Moderner halbrunder Eisentisch aus Italien, Neu in Cremeweiß lackiert, shabby, super für kleine Balkone, Terassen oder auch mal in der Küche. Dazu passend die Hocker, 30x30 H 51
Maße: B 80 H 73 T 40
24 Billeder af middelhavsstil gårdhave med en grøntsagshave
1
