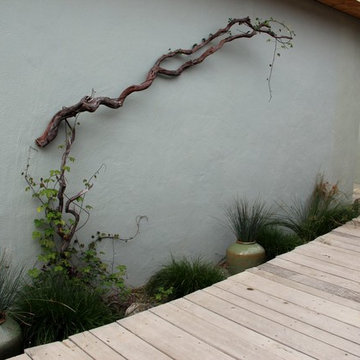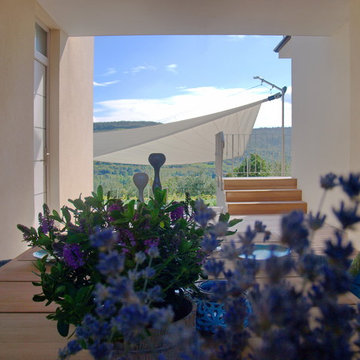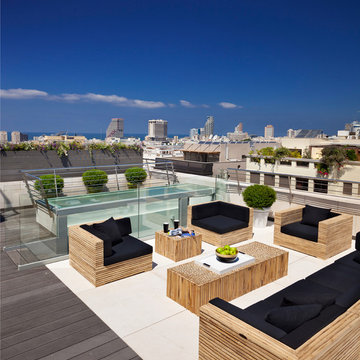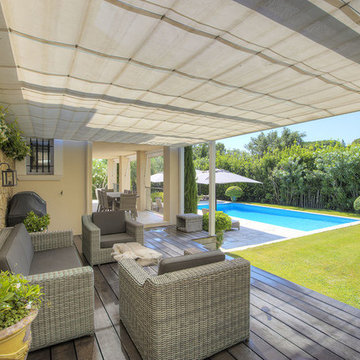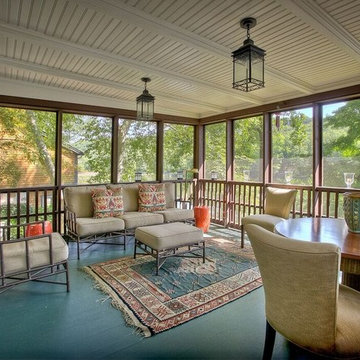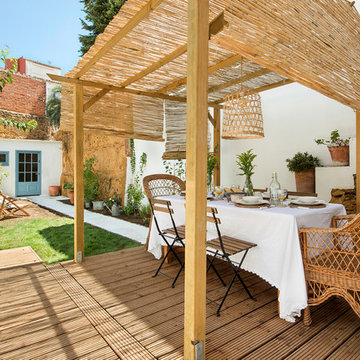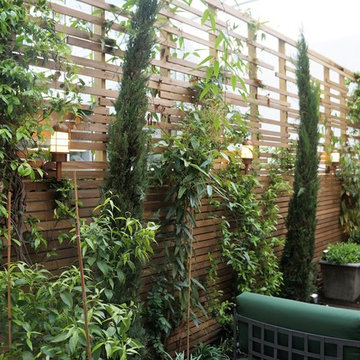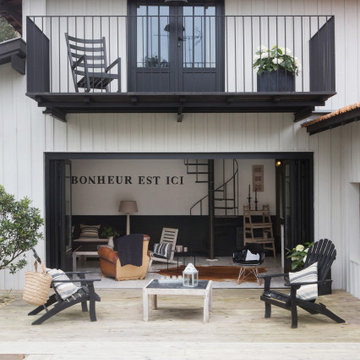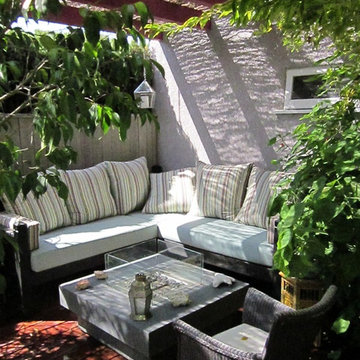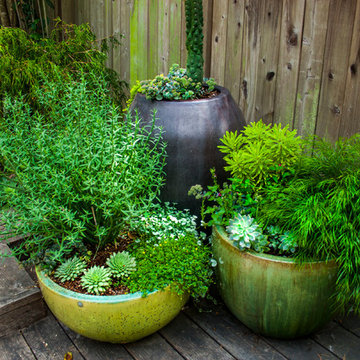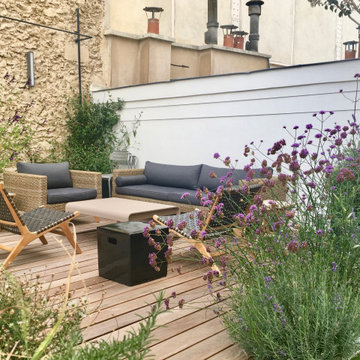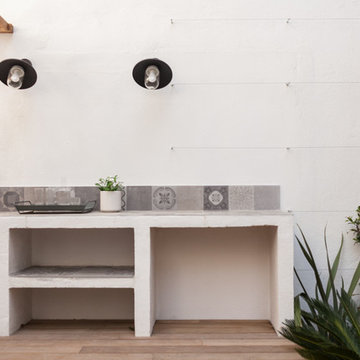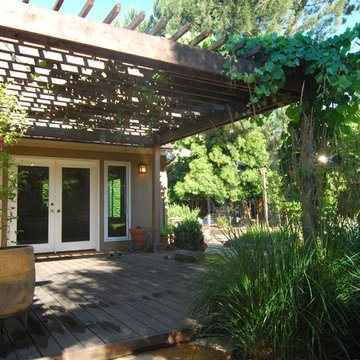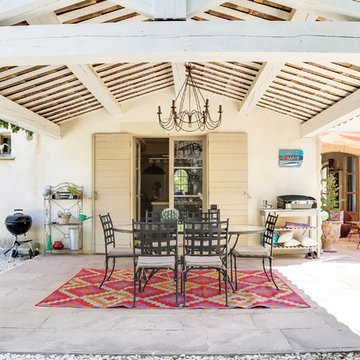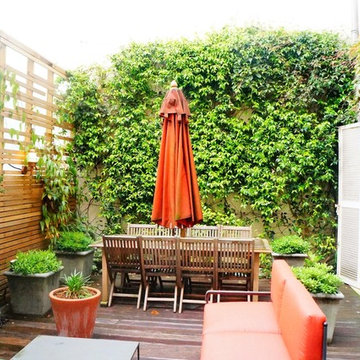240 Billeder af middelhavsstil gårdhave med terrassebrædder
Sorteret efter:
Budget
Sorter efter:Populær i dag
1 - 20 af 240 billeder
Item 1 ud af 3
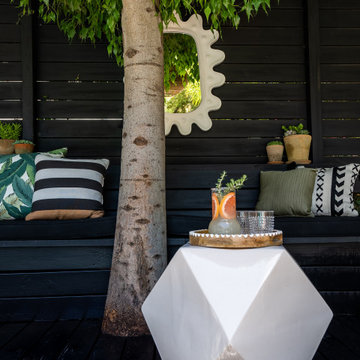
Backyard Design and Styling by Haus of Meeshie | Landscape Design by Studio John Sharp
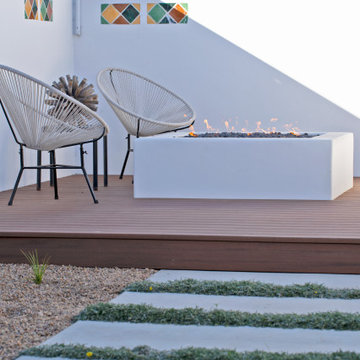
An unsafe entry and desire for more outdoor living space motivated the homeowners of this Mediterranean style ocean view home to hire Landwell to complete a front and backyard design and renovation. A new Azek composite deck with access steps and cable railing replaced an uneven tile patio in the front courtyard, the driveway was updated, and in the backyard a new powder-coated steel pergola with louvered slats was built to cover a new bbq island, outdoor dining and lounge area, and new concrete slabs were poured leading to a cozy deck space with a gas fire pit and seating. Raised vegetable beds, site appropriate planting, low-voltage lighting and Palomino gravel finished off the outdoor spaces of this beautiful Shell Beach home.
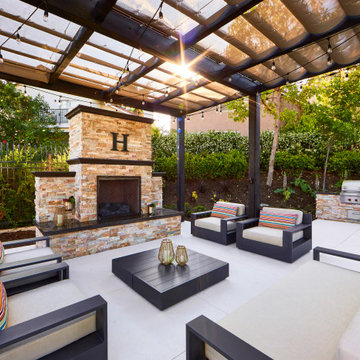
Outdoor Living Space with Custom Pergola with Retractable Shades, Custom Gas Fireplace, Restoration Hardware Marbella Lounge Furniture, Outdoor Kitchen beyond
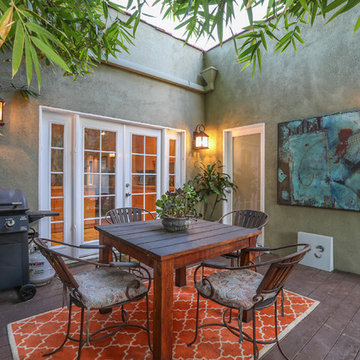
Enter this beautiful and meticulously maintained Spanish home through a gated, enclosed front yard offering exceptional privacy. The home opens up into a generous area that accommodates the kitchen, living and dining rooms that are light-filled, inviting and offer a great flow for entertaining. A well appointed cook’s kitchen features stainless-steel appliances, maple cabinets and plenty of countertop and storage space. French doors lead to the wood patio and tranquil yard w/ outdoor spa, inviting the outside in. The guest bath is accented with classic wainscoting and a soaking tub. The master suite includes a large walk-in cedar-lined wardrobe w/ built-in cabinetry, and a resort-stye bathroom with oversized stone shower. Within footsteps of the shops and cafes Melrose has to offer. This is a very special home. Photos: Plan-O-Matic -AJ
240 Billeder af middelhavsstil gårdhave med terrassebrædder
1
