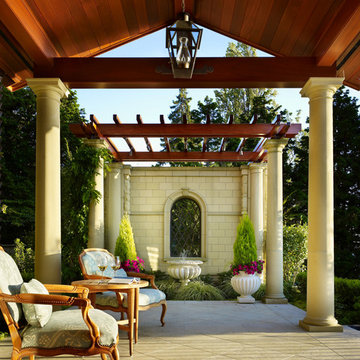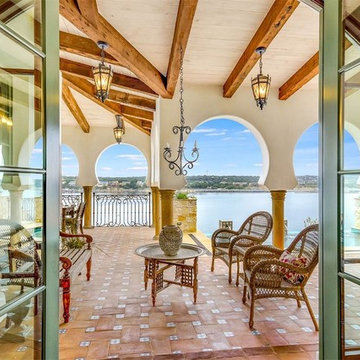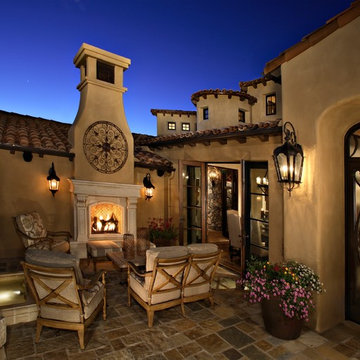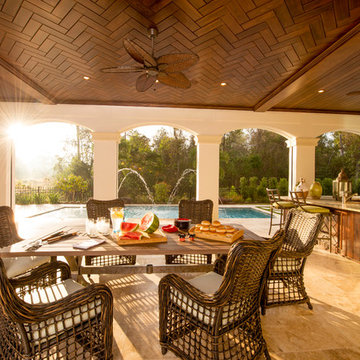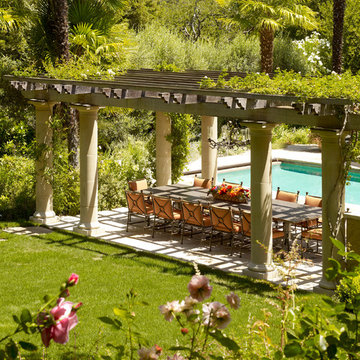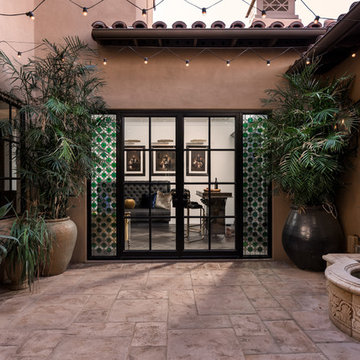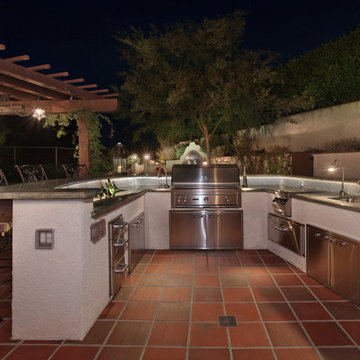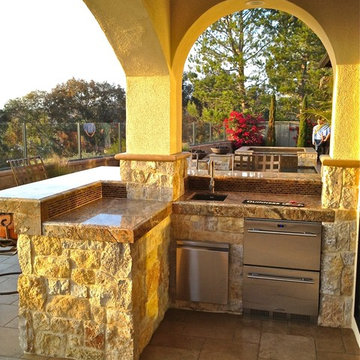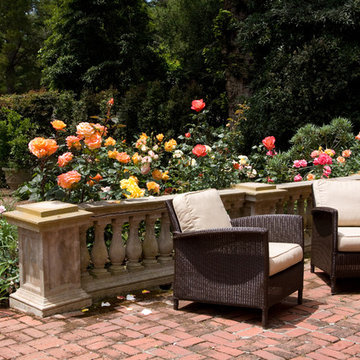1.389 Billeder af middelhavsstil gårdhave
Sorteret efter:
Budget
Sorter efter:Populær i dag
161 - 180 af 1.389 billeder
Item 1 ud af 3
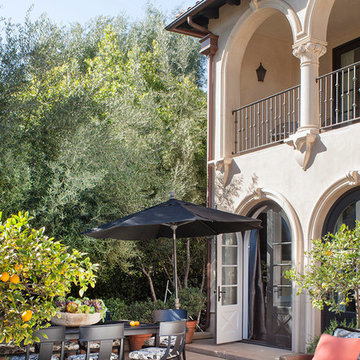
Pasadena Transitional Style Italian Revival Loggia designed by On Madison. Photography by Grey Crawford.
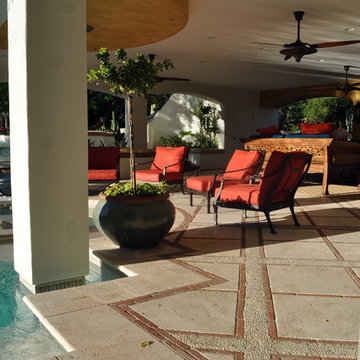
The colors and intricate paving patterns in the tiles create interest in the patio area.
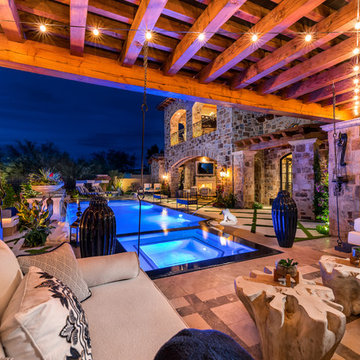
This backyard retreat features a large pool and spa, hanging sofas for some comfortable lounge seating, and the ability to see the entire back of the property. We love the live-edge coffee tables and the patio furniture as well.
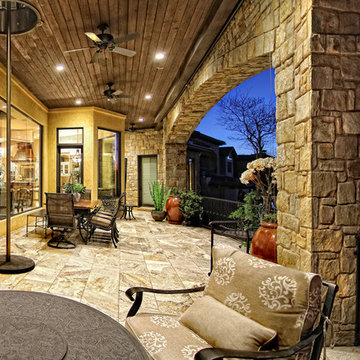
Lake Travis Modern Italian Upper Loggia by Zbranek & Holt Custom Homes
Stunning lakefront Mediterranean design with exquisite Modern Italian styling throughout. Floor plan provides virtually every room with expansive views to Lake Travis and an exceptional outdoor living space.
Interiors by Chairma Design Group, Photo
Eric Hull Photography
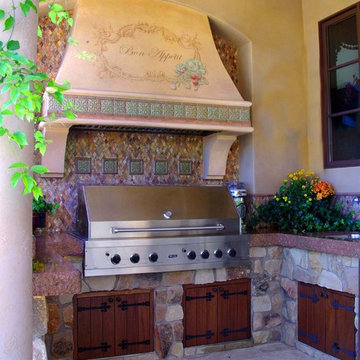
Wonderfully colorful and full of energy, this is a large Italian Villa for a young family. Designed to be as bright, wild and fun as the Winn Resort in Las Vegas.
Children are growing up here, bowling, gaming, as the rest of the home features hand carved woods and limestones, handmade custom mosaics and rich textures. Kitchen area has a mosaic name shield behind range, whilst above the range is a a carved limestone range hood. Reds feature strongly in this beautiful home, as well as black and cream. Wrought iron fixtures including the stair rails, lighting and fireplace screens. Outdoor loggia lounge areas and bar b q areas, are all also designed by Maraya Interior Design, along with the multiple outdoor walks and halls. The entry shows a red glass chandelier inside a dome, with arched doors and windows.
Project Location: Santa Barbara, California. Project designed by Maraya Interior Design. From their beautiful resort town of Ojai, they serve clients in Montecito, Hope Ranch, Malibu, Westlake and Calabasas, across the tri-county areas of Santa Barbara, Ventura and Los Angeles, south to Hidden Hills- north through Solvang and more.
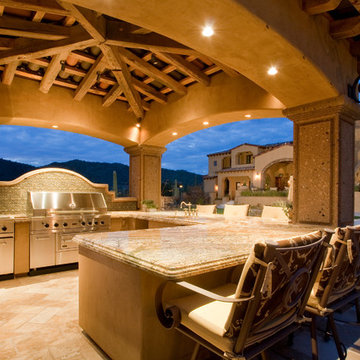
This Italian Villa outdoor grill area features a U-shaped island with bar seating and a built-in grill under a ramada.
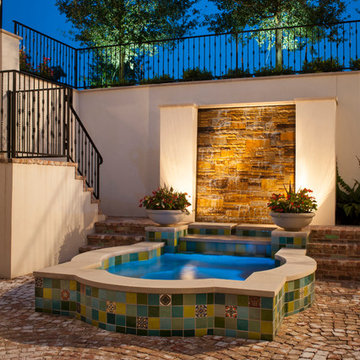
Randy Angell, Designer The focal point of this courtyard spa is the 8 ft tall waterwall and spa set against the stucco retaining wall at the far end of the court.
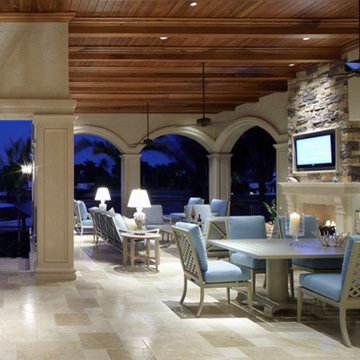
Indoor/outdoor living in southern Florida
complete with McKinnon & Harris furniture with Perennials indoor/outdoor fabric.
General Contractor: London Bay Homes
http://londonbay.com/
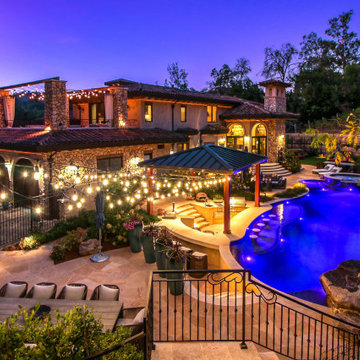
Hillside Mediterranean landscape with large pool, water slide, raised spa, sunken pool bar, sunken outdoor kitchen, fire pit, covered pergola, and flagstone patios.
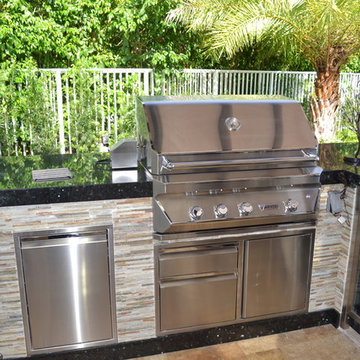
This Featured Project is a complete outdoor renovation in Weston Florida. This project included a Covered free standing wood pergola with a cooling mist irrigation system. The outdoor kitchen in this project was a one level bar design with a granite counter and stone wall finish. All of the appliances featured in this outdoor kitchen are part of the Twin Eagle line.
Some other items that where part of this project included a custom TV lift with Granite and stone wall finish as well as furniture from one of the lines featured at our showroom.
For more information regarding this or any other of our outdoor projects please visit our website at www.luxapatio.com where you may also shop online. You can also visit our showroom located in the Doral Design District ( 3305 NW 79 Ave Miami FL. 33122) or contact us at 305-477-5141.
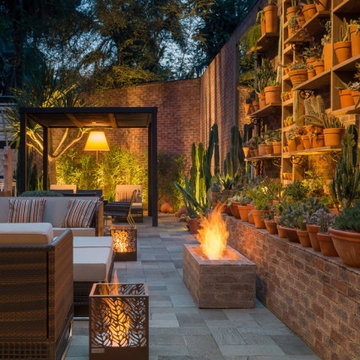
Ecofireplace lantern in weathering Corten steel with laser cutouts, round burner casing with exclusive design and fitting for Stainless Steel ECO 35 burner. Thermal insulation made of rock wool bases and refractory tape applied to the burner.
1.389 Billeder af middelhavsstil gårdhave
9
