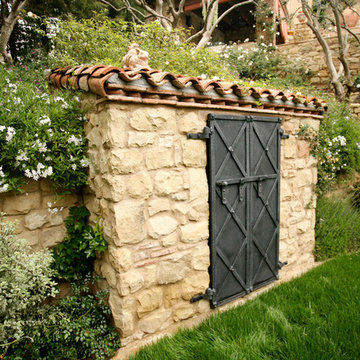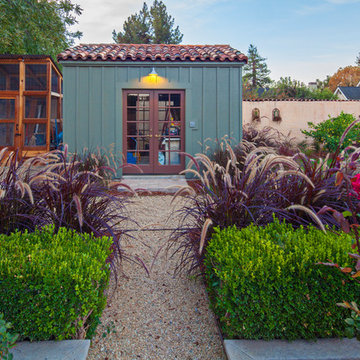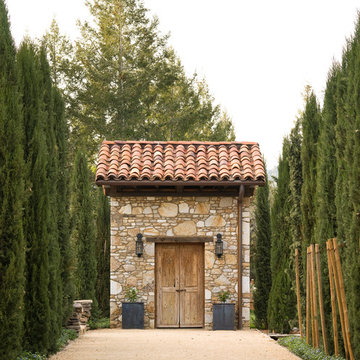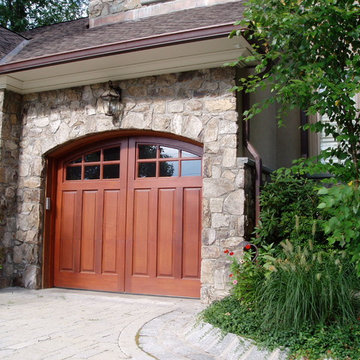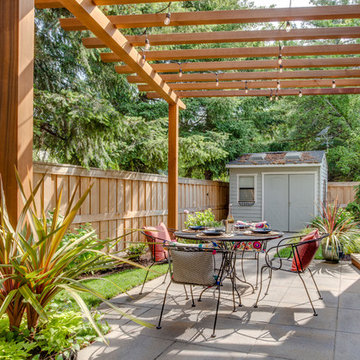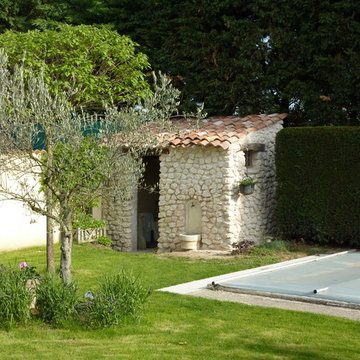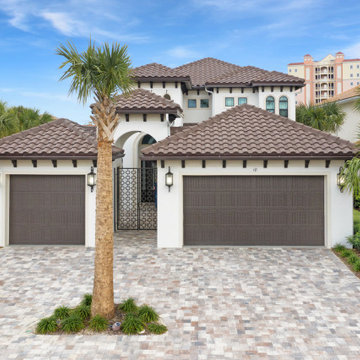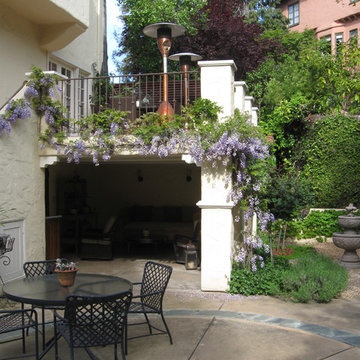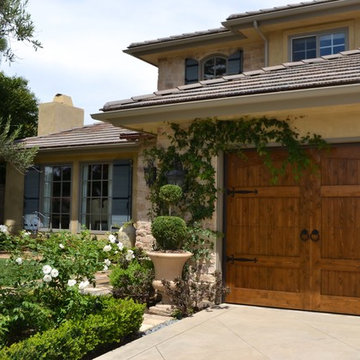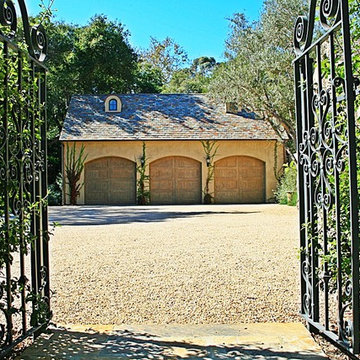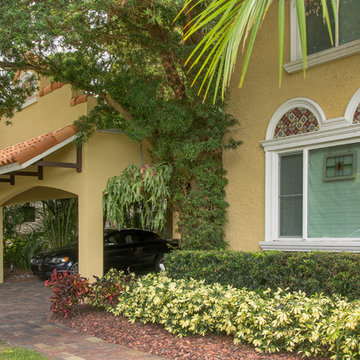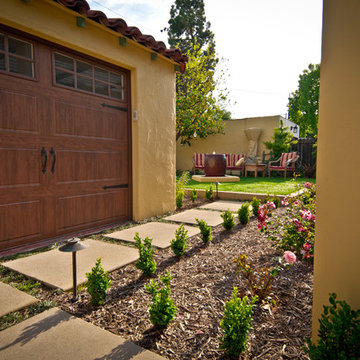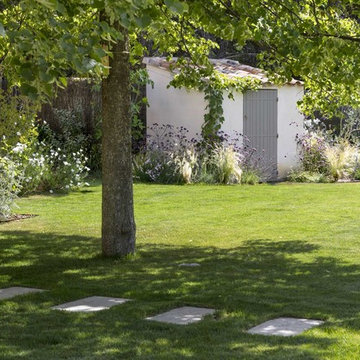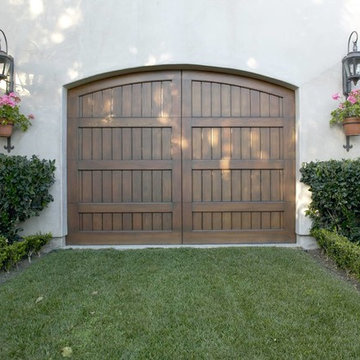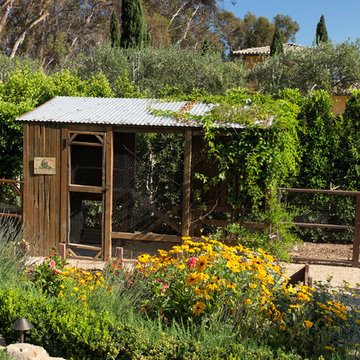147 Billeder af middelhavsstil grøn garage og skur
Sorteret efter:
Budget
Sorter efter:Populær i dag
21 - 40 af 147 billeder
Item 1 ud af 3
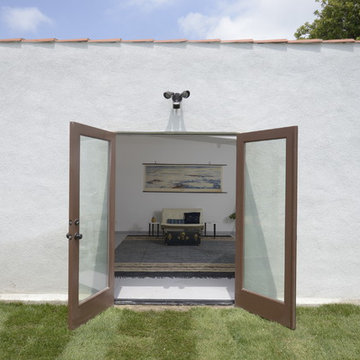
A traditional 1930 Spanish bungalow, re-imagined and respectfully updated by ArtCraft Homes to create a 3 bedroom, 2 bath home of over 1,300sf plus 400sf of bonus space in a finished detached 2-car garage. Authentic vintage tiles from Claycraft Potteries adorn the all-original Spanish-style fireplace. Remodel by Tim Braseth of ArtCraft Homes, Los Angeles. Photos by Larry Underhill.
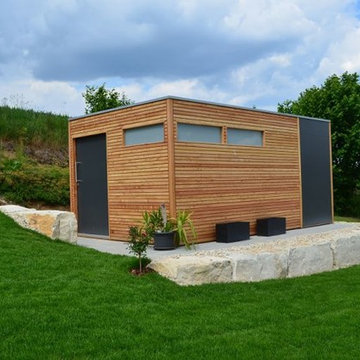
Individuelles Gartenhäuser, Müllhäuser und Fahrradgaragen mit heimischer Lärche, oder HPL Fassadenplatten Anthrazit und Weiß
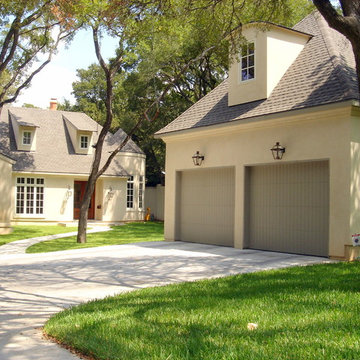
A simple single layer of painted T&G boards compliments, but does not compete with the many architectural features of this fine Austin home.
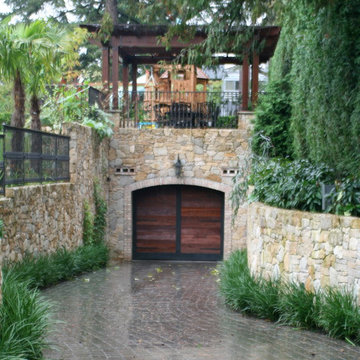
Driveway to parking garage under garden.
Photo credit:
Tracie McIntyre;
This garden follows the architecture of the house which was completely redesigned to reflect the owner's love of Mission style architecture. Palms of various sizes are massed to provide the structure which they lack on their own. Sizeable ferns throughout the garden provide and underlying texture and dynamism. Annuals in hot colours, bananas and coleus provide seasonal thrill. The highly textured foliage of Albizzias add an exotic note and will, over time, increase the play of light and shadow in the garden.
The biggest challenge was creating a relationship between the house, which sits high on the lot, and the garden. A strong sense of indoor outdoor connection was achieved from both the basement and main level of the house by creating landings and enclosed courtyards ensconced by generously filled planters that lead up to the main garden.
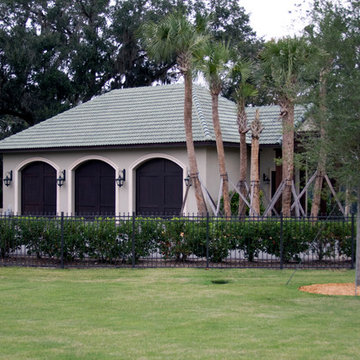
This estate is located in the middle of the equestrian community in Marion County. The home in particular was situated so that the owner can have a panoramic view of the horses, the training facility, and the general beauty of the surrounding area. The estate is comprised of a 10,000 sq. ft., two story home, and a two-bedroom cabana with living room and kitchen. All of these amenities are all tied together around an elaborate and well thought out outdoor entertainment feature. The amenities have been carefully selected to satisfy the owner’s lifestyle and are without compromise. The home has a wonderful mixture of floor materials including hand sawn wood planks, marble slabs, and silk carpeting. Just about the entire home has wall covering, including hand painted wall covering in the master suite. The cabana and home are tied together with a central server that handles the use and distribution of music and video as well as alarm and air conditioning.
147 Billeder af middelhavsstil grøn garage og skur
2
