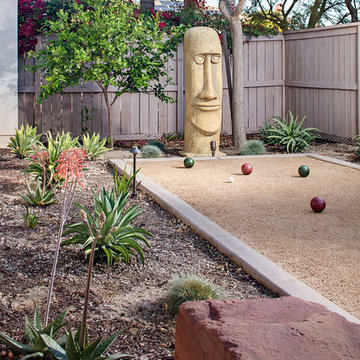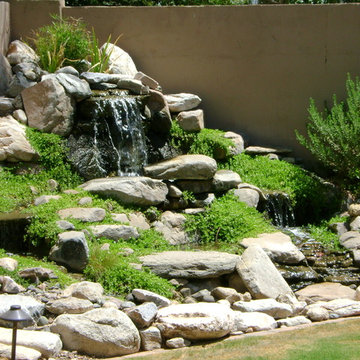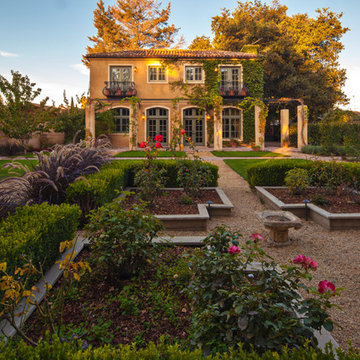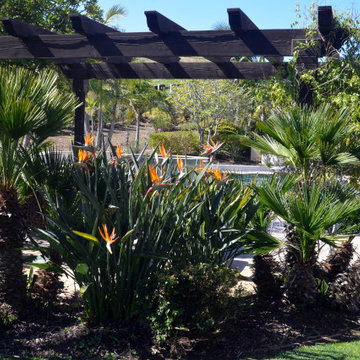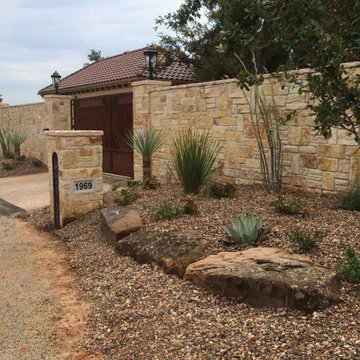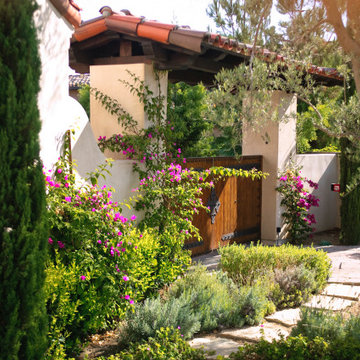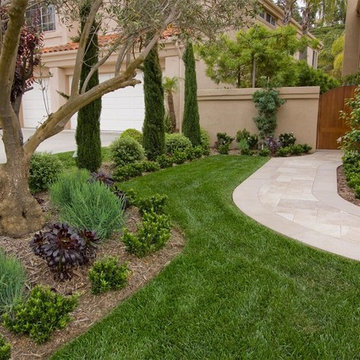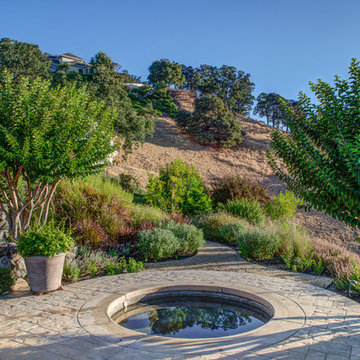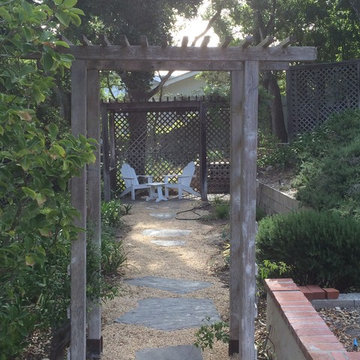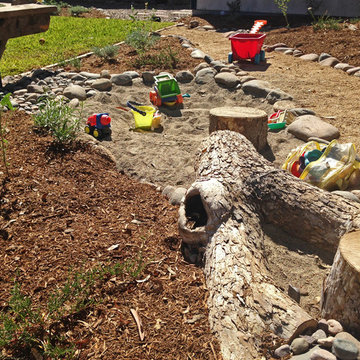6.258 Billeder af middelhavsstil have i fuld sol
Sorteret efter:
Budget
Sorter efter:Populær i dag
1 - 20 af 6.258 billeder
Item 1 ud af 3

A stepping stone path meanders through drought-tolerant plantings including Dymondia, Rosemary 'Barbeque', and Euryops. The owner's favorite roses are integrated with Penstemon 'Apple Blossom' and variegated Tulbaghia 'Silver Lace' to provide color and contrast. Photo © Jude Parkinson-Morgan.
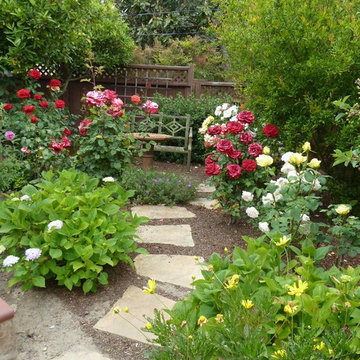
This rose garden is half hidden and the curving path entices you to explore further. Creating a sense of mystery by partially obscuring the boundaries of the garden increases the sense of space.
photo: Diane Hayford
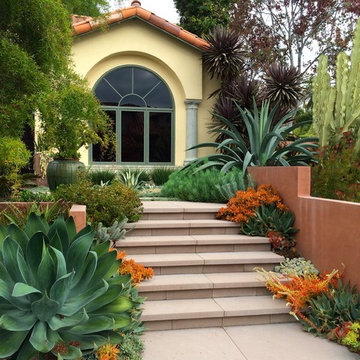
Stepstone. Inc. concrete steps creating the entrance stairs to the garden
photo by Amelia B Lima
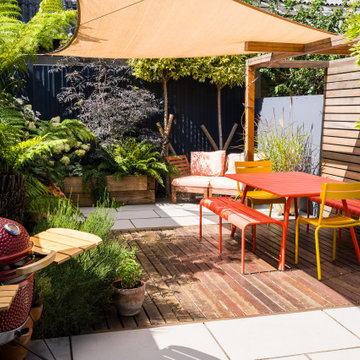
A sunny, Mediterranean style garden with colourful features.
With a grey porcelain tile patio, laid in stretcher pattern across the width of the garden directly outside the back door and to the right of this area, a wide raised bed constructed from treated softwood railway sleepers.
A painted aluminium storage box at the end of the side return allows waterproof storage for kids toys and other garden items.
The middle section of the garden features a wide yellow Balau hardwood deck stretching across the width of the garden, enclosed by a simple yellow Balau timber pergola at one end. This pergola will include a decorative panel along the back comprising horizontal slats of yellow balau decking.
The rear of the space hosts a second grey porcelain patio with an L-shaped railway sleeper raised bed in the bottom left corner.
The left hand boundary is clad with 150mm wide tongue and groove ‘Shou-Sugi-Ban’ Japanese charred timber wall cladding, installed vertically to create an eye-catching backdrop.
The middle section of the left boundary is clad with yellow balau boards to match the decorative panel on the pergola. The left boundary wall at the rear is rendered and painted a vibrant turquoise shade.
The rear right boundary beyond the pergola structure is clad with panels of Perspex ‘Naturals’. The rest of the boundary fences/walls are painted with Cuprinol Garden Shades garden paint.
Two tall evergreen standard trees will provide screening along the back of the garden. Several GRP fibreglass planters will add an extra dash of colour to the design.
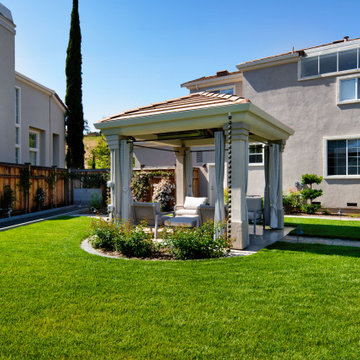
A view of the cabana looking toward the house. Note the protected exterior outlets on the leftmost column, which could run string lights and chargers for use in the cabana.
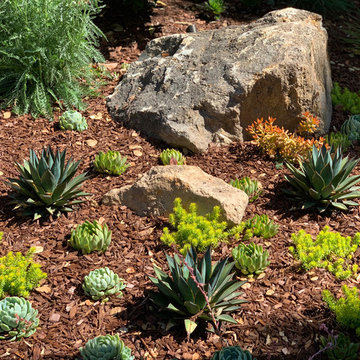
Sedum angelina, Echeveria, elegance, Agave 'Blue Glow with boulders in water-efficient landscape.
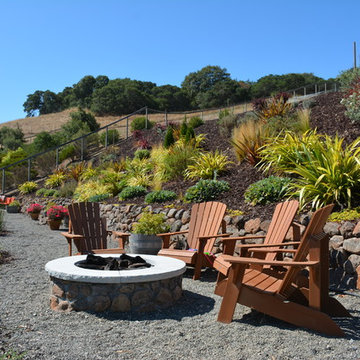
Custom stone gas fire pit in front of fieldstone wall; Terraced second level with an ornamental gravel seating area.
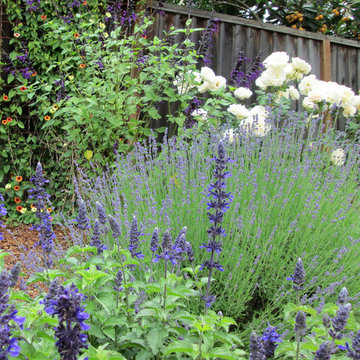
Patrick & Topaze McCaffery - Taproot Garden Design
"2018 May: Plants in this grouping include Salvia 'Mystic Spires', Lavandula intermedia 'Provence', Salvia 'Amistad', white flowering Rose, and Black Eyed Susan Vine."
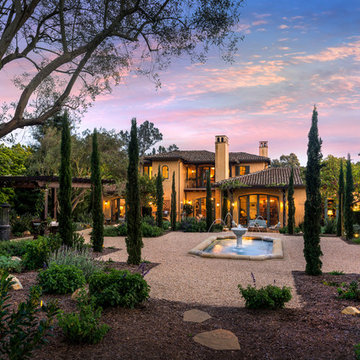
Sunset view courtyard of crushed stone with central pond and fountain is surrounded by plantings of Italian cypress, olives, lavender, rosemary and other drought tolerant Mediterranean plants. Photo by David Palermo Photography, Santa Barbara.
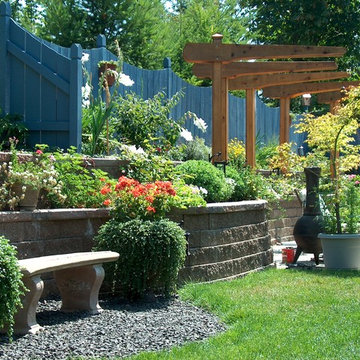
New terraced retaining walls using Mutual Materials flat face khaki manor stone with pisa 2 coping cap. Rope lighting mounted under cap for night lighting. Custom freestanding arbors in cedar with hanging accent low voltage light for table. Green house tucks back into walls opening up space in the yard. Raised pond and waterfall in background beyond patio.
6.258 Billeder af middelhavsstil have i fuld sol
1
