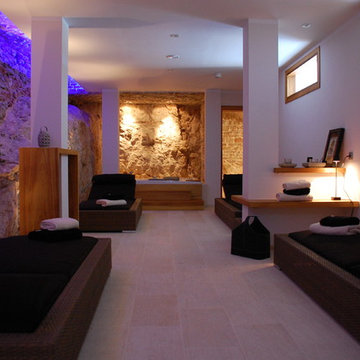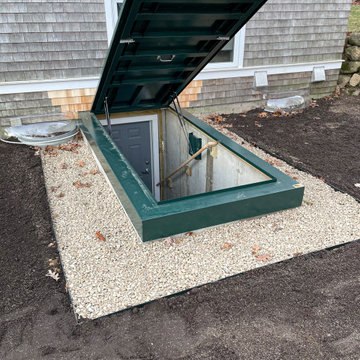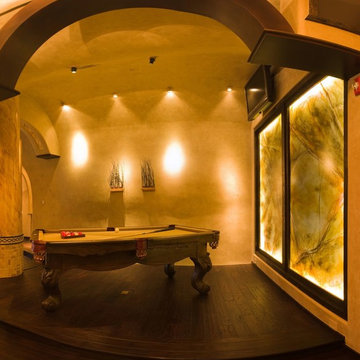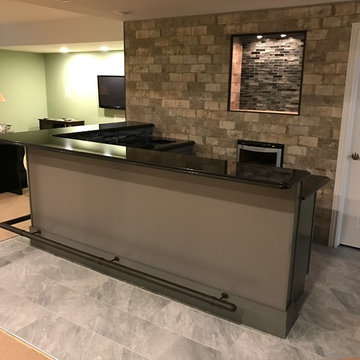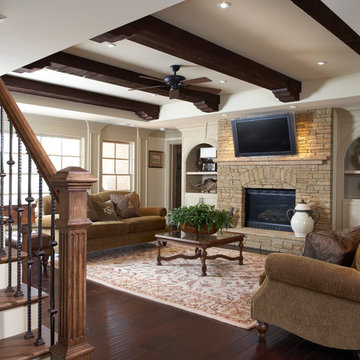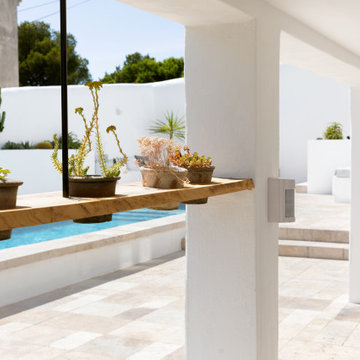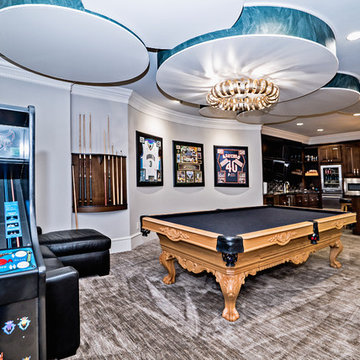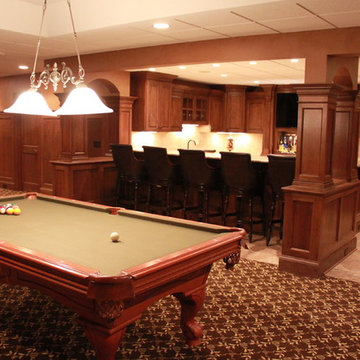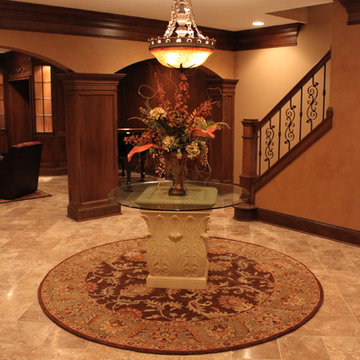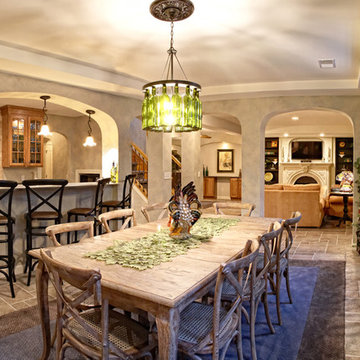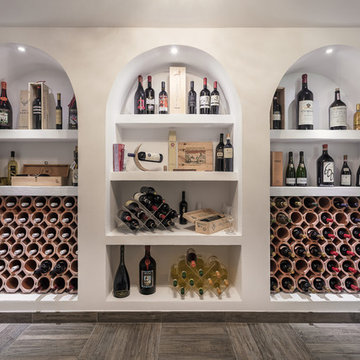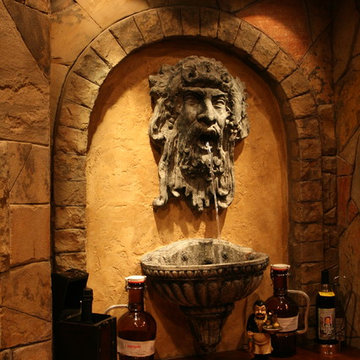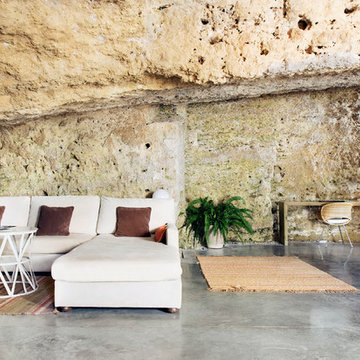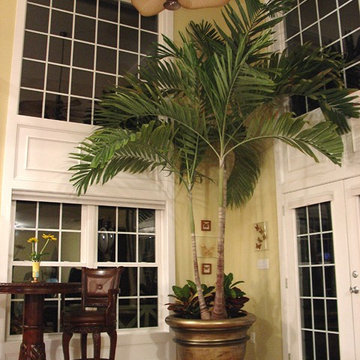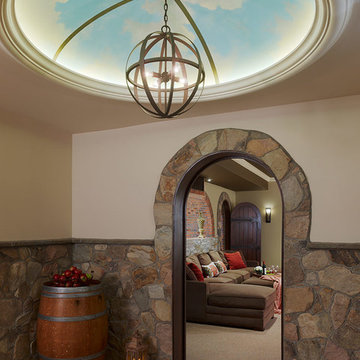796 Billeder af middelhavsstil kælder
Sorteret efter:
Budget
Sorter efter:Populær i dag
101 - 120 af 796 billeder
Item 1 ud af 2
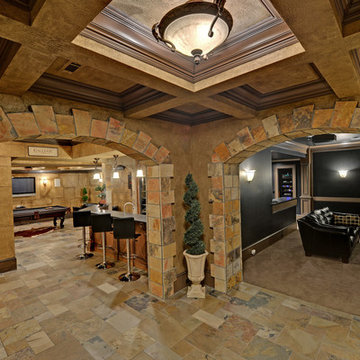
Stuart Wade, Envision Web
Custom 4 Sided Brick Luxury Home Situated On A Private Wooded Lot With A Pool! Gracious Entry Leads To the Banquet Sized Dining Room and Paneled Study With Built-In Bookcases. Totally Renovated Featuring All of Today's Current Designs and Features. Chef's Kitchen With Wolf Appliances Opens To A Vaulted Keeping Room With Massive Stone Fireplace. Owner's Suite On Main Boasts A Sitting Room, Opulent Owner's Bath With Travertine Flooring and Huge His & Her Closets. Master Suite Opens To A Stone Patio With Views of the Gunite Pool, Outdoor..
Find den rigtige lokale ekspert til dit projekt
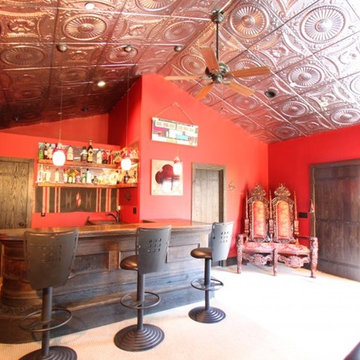
A unique throne room fit for a king. A rustic bar with embellished seating and a tin ceiling made of alternating patterns 22 and 26 in Brushed Satin Nickel.
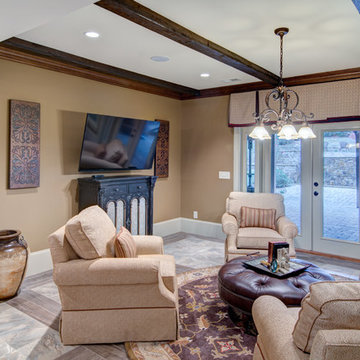
This client wanted their Terrace Level to be comprised of the warm finishes and colors found in a true Tuscan home. Basement was completely unfinished so once we space planned for all necessary areas including pre-teen media area and game room, adult media area, home bar and wine cellar guest suite and bathroom; we started selecting materials that were authentic and yet low maintenance since the entire space opens to an outdoor living area with pool. The wood like porcelain tile used to create interest on floors was complimented by custom distressed beams on the ceilings. Real stucco walls and brick floors lit by a wrought iron lantern create a true wine cellar mood. A sloped fireplace designed with brick, stone and stucco was enhanced with the rustic wood beam mantle to resemble a fireplace seen in Italy while adding a perfect and unexpected rustic charm and coziness to the bar area. Finally decorative finishes were applied to columns for a layered and worn appearance. Tumbled stone backsplash behind the bar was hand painted for another one of a kind focal point. Some other important features are the double sided iron railed staircase designed to make the space feel more unified and open and the barrel ceiling in the wine cellar. Carefully selected furniture and accessories complete the look.
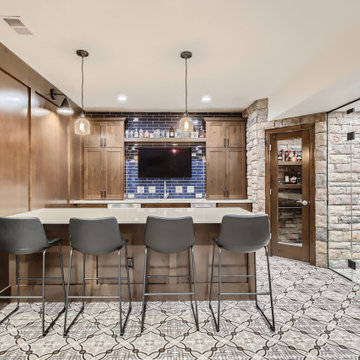
This basement bar features a custom wet bar with wood paneling, pantry and an air-tight wine cellar.
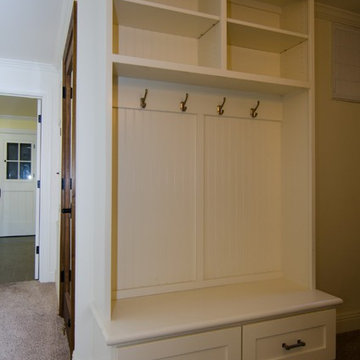
Custom built mud room cabinet with double drawers at bottom, sitting bench, hanging hooks and cubbies at top.
796 Billeder af middelhavsstil kælder
6
