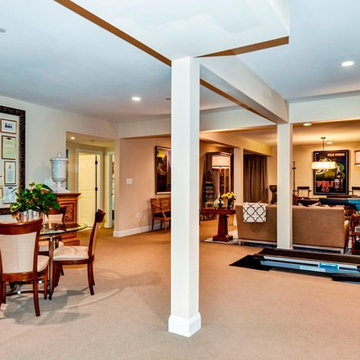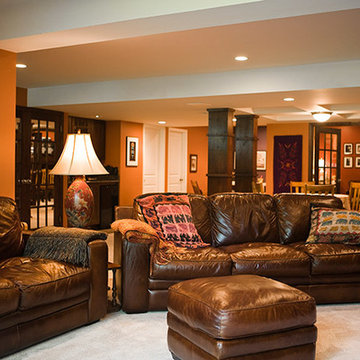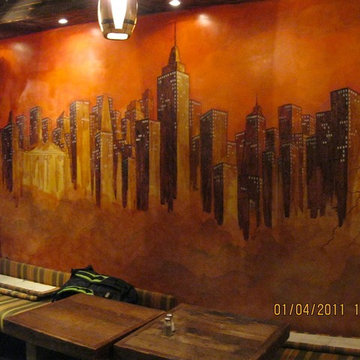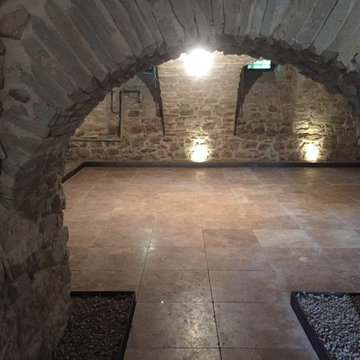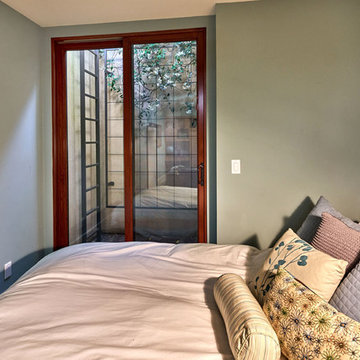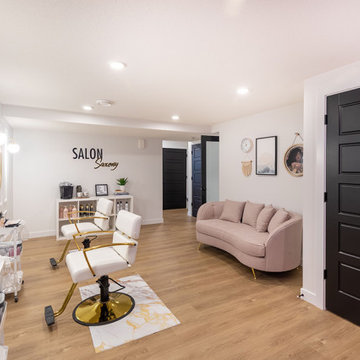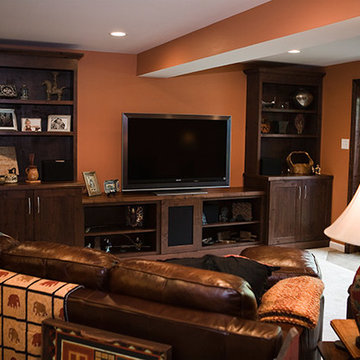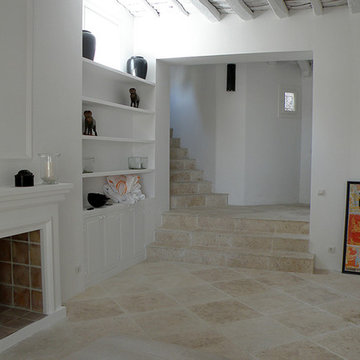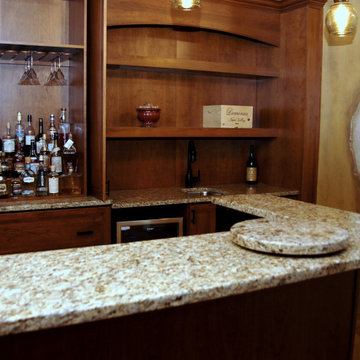33 Billeder af middelhavsstil kælder
Sorteret efter:
Budget
Sorter efter:Populær i dag
1 - 20 af 33 billeder
Item 1 ud af 3

A setting created for a princess...or two! Theme spaces can have so much fantasy and interest. Moroccan inspired decor gave this, otherwise dark and dreary basement, life and personality. Several living spaces divide this large space into smaller more intimate areas. The "kid's stage" has been converted to a homework area that overlooks a "majestic view of the Mediterranean" and the fire-escape windows have been hidden by scrolls of muslin painted to look like beautiful gardens. Plush seating can be enjoyed by those watching television or a fun game of pool. The closet was converted to a dry bar where snacks and refreshments can be kept for guests delighted to retreat to this oasis.
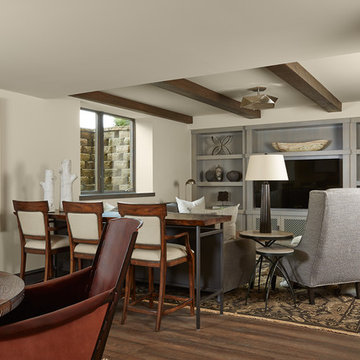
Custom built-in cabinetry with contrasting beams makes this newly remodeled lower level feel warm and inviting. www.mapeterson.com
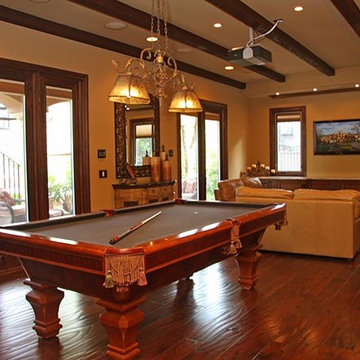
Impluvium Architecture
Location: El Dorado Hills, CA, USA
This was a direct referral from a friend. I was the Architect and helped coordinate with various sub-contractors. I also co-designed the project with various consultants including Interior and Landscape Design
Almost always and in this case I do my best to draw out the creativity of my clients, even when they think that they are not creative. I also really enjoyed working with Tricia the Interior Designer (see Credits)
Photographed by: Shawn Johnson
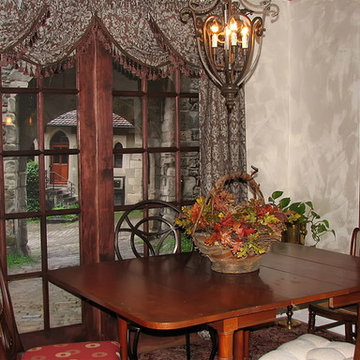
Our client had a very spacious basement that was overrun with clutter. Many of the best features of the space like the built in bar and full sized pool table were unusable. The goal of this project was to transform this basement into an elegant retreat filled with rustic charm.
By adding a mural and wall hangings we were able to give this space added depth. Using unique storage containers and arrangements helped to free up the clutter while adding to the theme of the space.
Custom wall units were used to highlight the precious memories that had been collected over a lifetime.
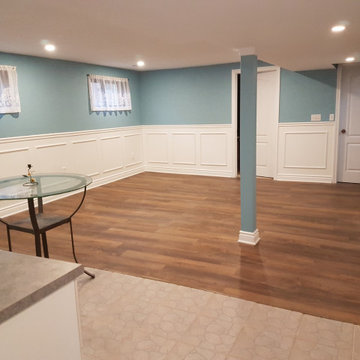
Remodeled retro space in basement to a modern, Mediterranean style. Removed old paneling and carpet and installed kitchen, tiles, EVP flooring, and wainscoting.
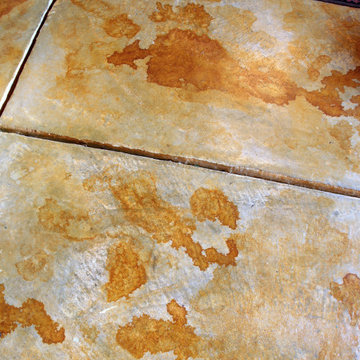
The concrete flooring was acid washed and stained to create the feel of a weathered Mediterranean street.
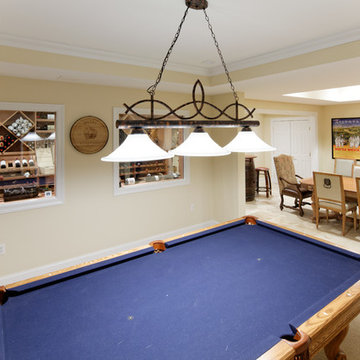
This view highlights the man cave/pool table area, the wine cellar through the insulated glass windows, and the dining area in the background.
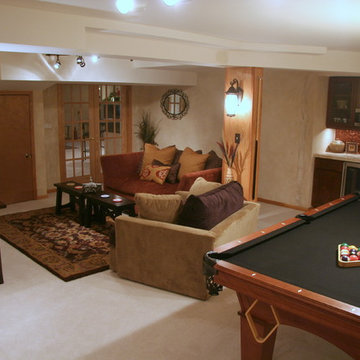
A setting created for a princess...or two! Theme spaces can have so much fantasy and interest. Moroccan inspired decor gave this, otherwise dark and dreary basement, life and personality. Several living spaces divide this large space into smaller more intimate areas. The "kid's stage" has been converted to a homework area that overlooks a "majestic view of the Mediterranean" and the fire-escape windows have been hidden by scrolls of muslin painted to look like beautiful gardens. Plush seating can be enjoyed by those watching television or a fun game of pool. The closet was converted to a dry bar where snacks and refreshments can be kept for guests delighted to retreat to this oasis.
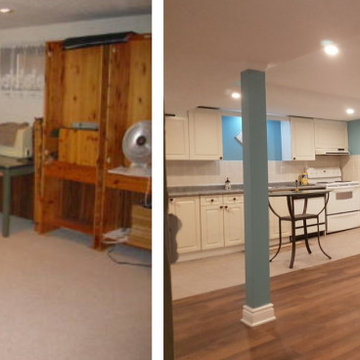
Remodeled retro space in basement to a modern, Mediterranean style. Removed old paneling and carpet and installed kitchen, tiles, EVP flooring, and wainscoting.
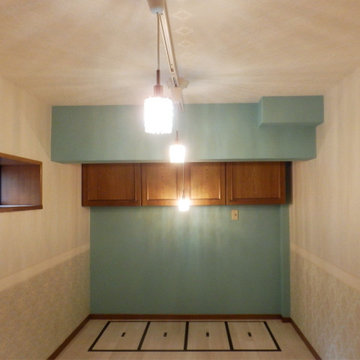
地下で、物置のようになっていた部屋は、趣味の小物のお教室にしたいということで、大好きなターコイズのアクセントクロスとボーダーでエレガントな空間に。
ご自身で見つけてこられたクリスタルのペンダントのために、後付けのダクトレールも導入しました。
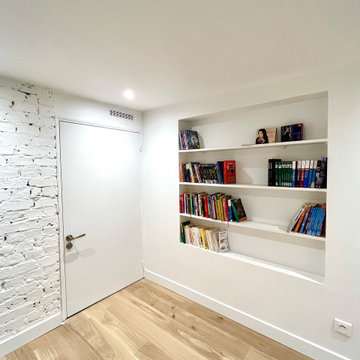
Aménagement du sous-sol pour créer une salle de jeux ou une chambre d'amis, avec rénovation de la buanderie pour en faire une salle d'eau avec une douche, un lavabo, un WC et un coin buanderie.
On a gardé les briques apparentes en les peignant en blanc. Et on a créé des étagères dans les coffrages des murs pour cacher les tuyaux.
33 Billeder af middelhavsstil kælder
1
