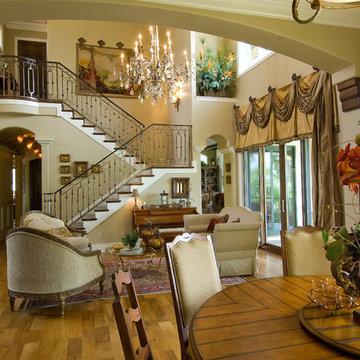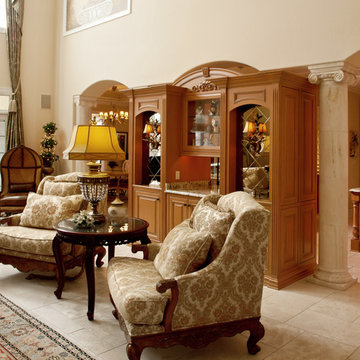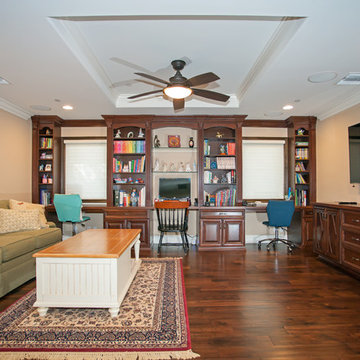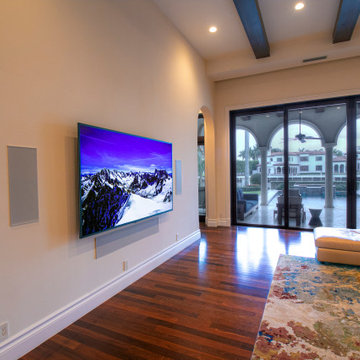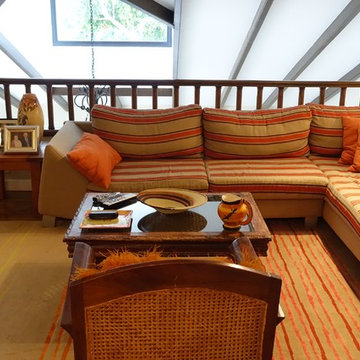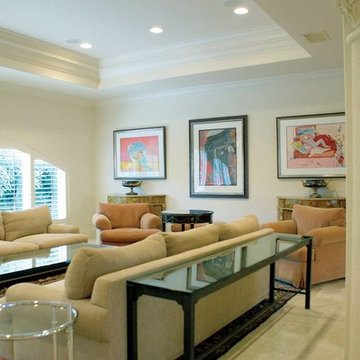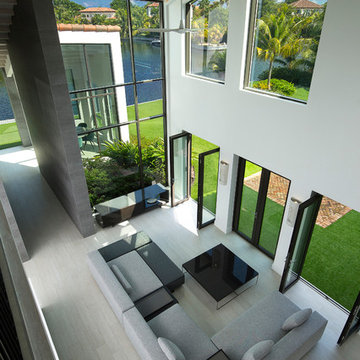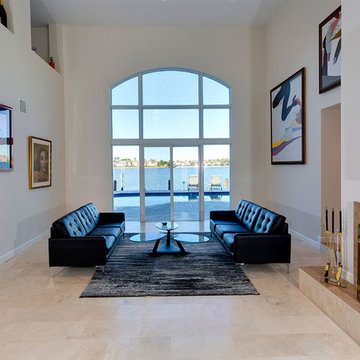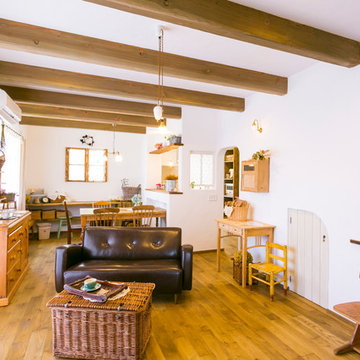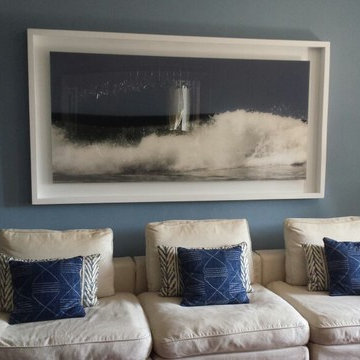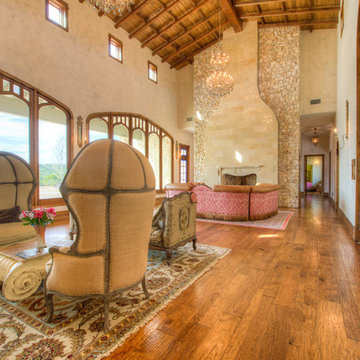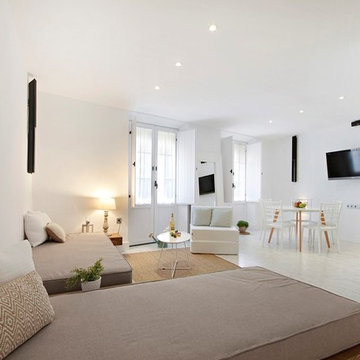180 Billeder af middelhavsstil loftstue
Sorteret efter:
Budget
Sorter efter:Populær i dag
81 - 100 af 180 billeder
Item 1 ud af 3
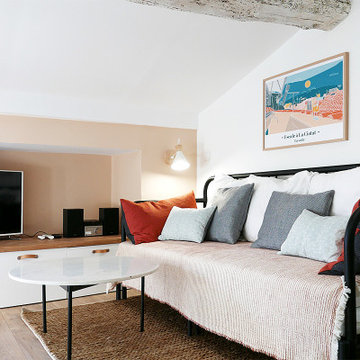
Rénovation complète pour ce cocon atypique et sous les toits. Les volumes ont été optimisés pour créer un studio romantique et tout confort. Le coin nuit peut se séparer de la pièce de vie grâce à l'astuce du semi cloisonnement par des panneaux japonnais. Une solution modulable et intimiste. Le charme et les atouts de cet appartement ont été travaillés : entre les poutres apparentes et la terrasse tropézienne parfaitement intégrées à l'ambiance méditerranéenne des lieux.
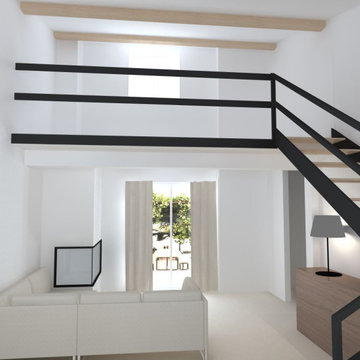
Rénovation d'une maison à Vence (06).
Nouvelle implantation et restructuration complète de la cuisine, du séjour et de l'entrée. Création d'une extension et optimisation des espaces et des rangements.
La cuisine en angle tout équipée (réfrigérateur, lave-vaisselle, four, micro-ondes, table de cuisson, hotte, cuve sous plan de travail), avec un coin repas pour 4 personnes.
Redéfinir et délimiter harmonieusement les espaces de la salle à manger et du séjour. Rénovation de la mezzanine et de son accès par escalier.
L'extension en verrière avec accès sur le jardin arrière de la maison jusqu'aujourd'hui totalement inexploité.
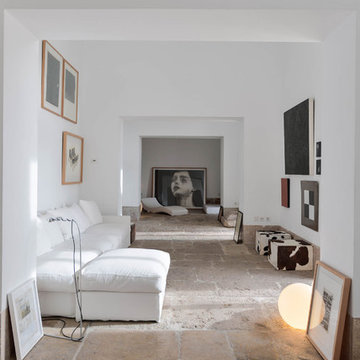
•Architects: Aires Mateus
•Location: Lisbon, Portugal
•Architect: Manuel Aires Mateus
•Years: 2006-20011
•Photos by: Ricardo Oliveira Alves
•Stone floor: Ancient Surface
A succession of everyday spaces occupied the lower floor of this restored 18th century castle on the hillside.
The existing estate illustrating a period clouded by historic neglect.
The restoration plan for this castle house focused on increasing its spatial value, its open space architecture and re-positioning of its windows. The garden made it possible to enhance the depth of the view over the rooftops and the Baixa river. An existing addition was rebuilt to house to conduct more private and entertainment functions.
The unexpected discovery of an old and buried wellhead and cistern in the center of the house was a pleasant surprise to the architect and owners.
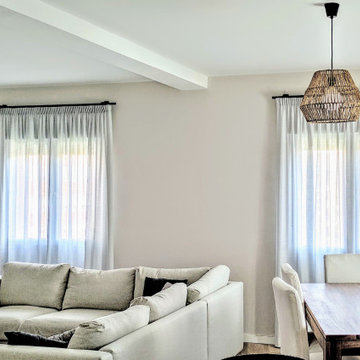
Confección e instalación a medida de cortinas en salón con barras color negro.
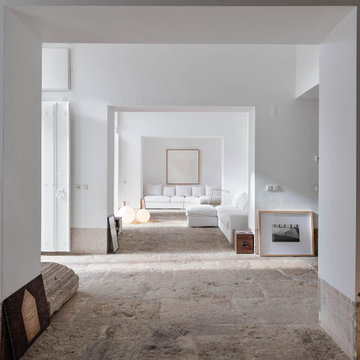
•Architects: Aires Mateus
•Location: Lisbon, Portugal
•Architect: Manuel Aires Mateus
•Years: 2006-20011
•Photos by: Ricardo Oliveira Alves
•Stone floor: Ancient Surface
A succession of everyday spaces occupied the lower floor of this restored 18th century castle on the hillside.
The existing estate illustrating a period clouded by historic neglect.
The restoration plan for this castle house focused on increasing its spatial value, its open space architecture and re-positioning of its windows. The garden made it possible to enhance the depth of the view over the rooftops and the Baixa river. An existing addition was rebuilt to house to conduct more private and entertainment functions.
The unexpected discovery of an old and buried wellhead and cistern in the center of the house was a pleasant surprise to the architect and owners.
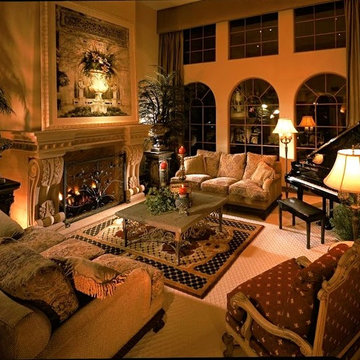
Custom luxury villa by Fratantoni Luxury Estates.
Follow us on Facebook, Twitter, Pinterest and Instagram for more inspiring photos!
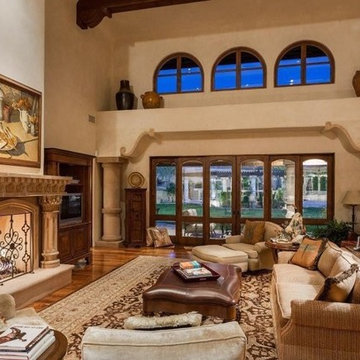
Our architects used exposed beams, corbels, arched entryways, pillars, wood floors and custom cabinetry to completely transform this space and it came out incredible if you ask us.
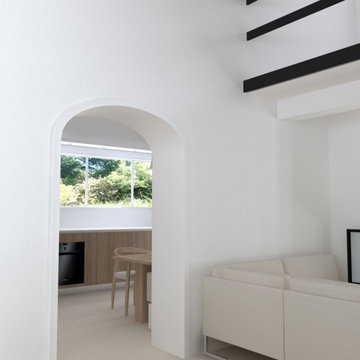
Rénovation d'une maison à Vence (06).
Nouvelle implantation et restructuration complète de la cuisine, du séjour et de l'entrée. Création d'une extension et optimisation des espaces et des rangements.
La cuisine en angle tout équipée (réfrigérateur, lave-vaisselle, four, micro-ondes, table de cuisson, hotte, cuve sous plan de travail), avec un coin repas pour 4 personnes.
Redéfinir et délimiter harmonieusement les espaces de la salle à manger et du séjour. Rénovation de la mezzanine et de son accès par escalier.
L'extension en verrière avec accès sur le jardin arrière de la maison jusqu'aujourd'hui totalement inexploité.
180 Billeder af middelhavsstil loftstue
5
