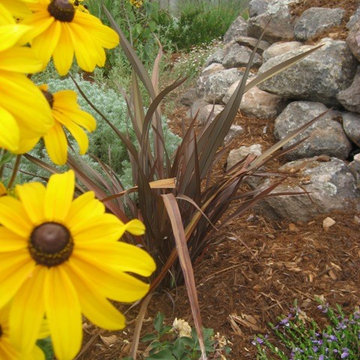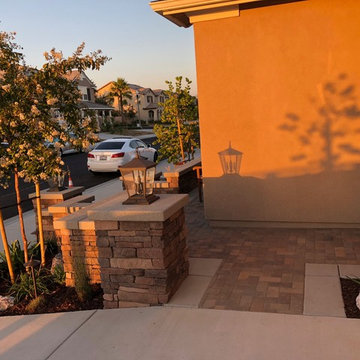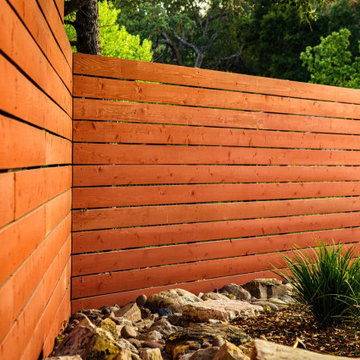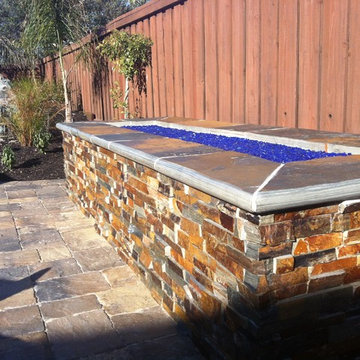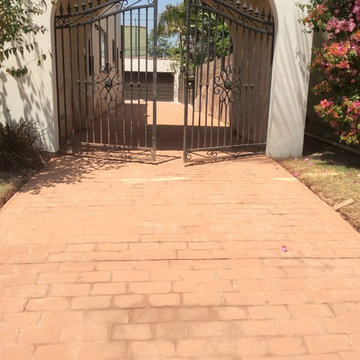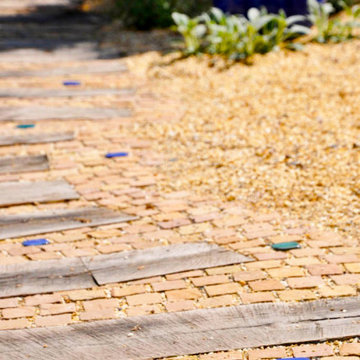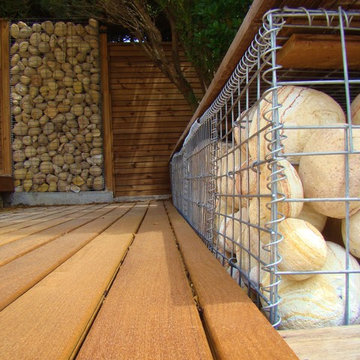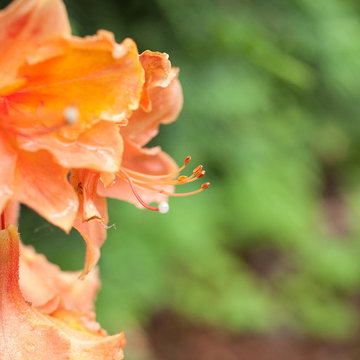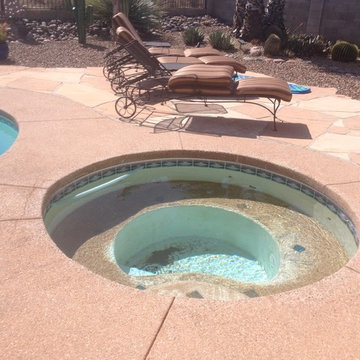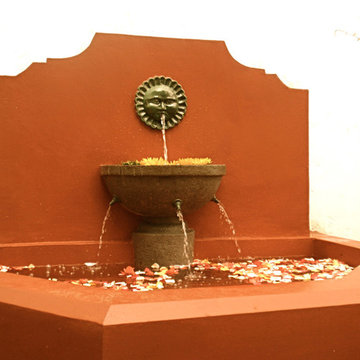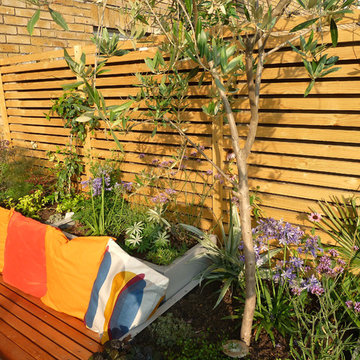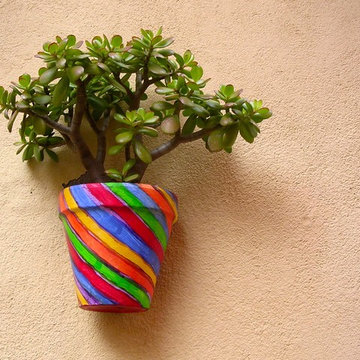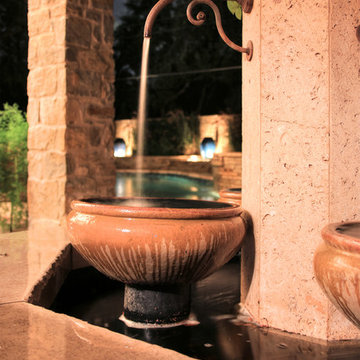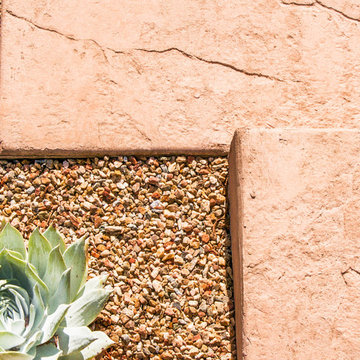240 Billeder af middelhavsstil orange have
Sorteret efter:
Budget
Sorter efter:Populær i dag
161 - 180 af 240 billeder
Item 1 ud af 3
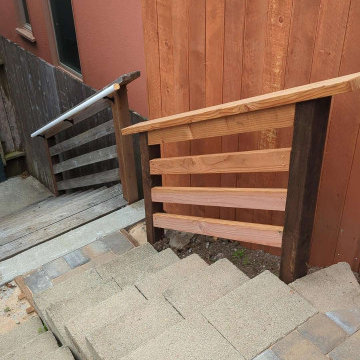
This yard was unusable by the resident grownups and unsafe for their kids who wished they had a place to retreat from city hazards. We refurbished the crumbling concrete retaining wall at the bottom. built another wall above that using dry-stacked broken concrete pieces, and a third wall at the top using decorative dry-stacked cement blocks. Between the upper two walls, we carved out a space for a patio, which we paved with Mediterranean style pavers. At the patio's front edge, we built a safety railing of redwood and vertical steel tubes, which gave it a classy look.
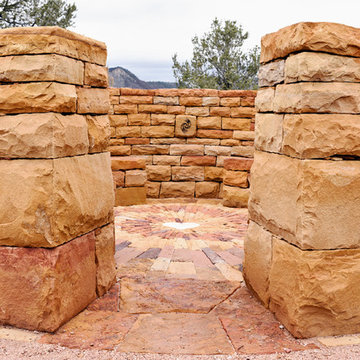
(Written by David Mallin, the father of Natanya in who's memory this structure was designed and built.) This is a sandstone and marble sound chamber for use as a communication portal. Located at the Lion's Den Park, overlooking the Animas River Valley, in Durango, Colorado. Dry stack wall construction by Jon Aguilar and Matt Norton. Kiva design, totem carvings, floor design and construction by sculptor, David Mallin.
The kiva is a gift to the city of Durango from the Natanya Joy Fund and the Mallin family. It is a memorial tribute to Natanya Joy Mallin Jameson who died on Valentine's Day, 2014, at age 27. Many compassionate and generous donors in Durango and beyond contributed to the fund to help Natty Joy get alternative medical care for a rare aggressive cancer. She died before she could use much of the fund. Those funds purchased the stone and the master masons' labor and expertise. Many of Natty Joy's 'peeps' helped all the way through the project. Completed October 2016.
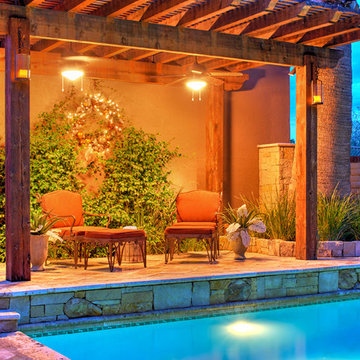
Pool remodel and outdoor living. This outdoor space update changed the entire environment. Travertine paver deck and coping, limestone columns, walls firepit, boulder inset, fireglass and an upper deck cedar pergola stage flanked by limestone waterfeature. Hosting parties is a given from morning to evening the ambiance changes to make everyday or night special. Photography by Brian Wancho
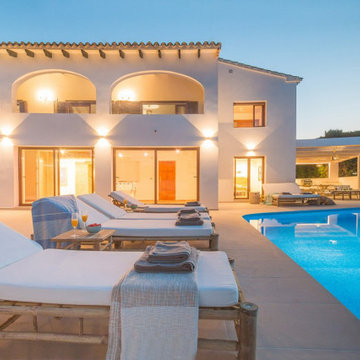
Proyecto realizado para Abahana Villas , villa La Mar destinada al alquiler para vaciones.
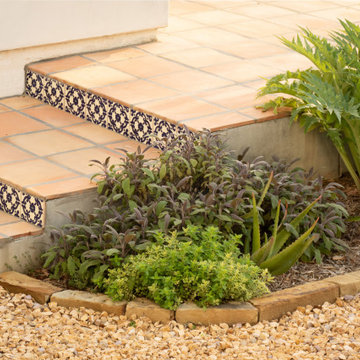
Located on a steep hill above downtown Ventura, this modern Spanish house features panoramic views of town with the ocean and Channel Islands beyond. While the views are amazing from a large front deck, the steep slope presented some constraints on the landscape design.
Although the property is about a third-of-an-acre, the only useable and open garden space is a small (about 500 square feet) area to the West of the house. The house sits at the back of the property, and another steep hill on the neighboring property behind is held back by a tall retaining wall, leaving just enough room for a narrow, hardscaped patio in the back yard.
Bright plantings along the back of the property delineate the home from the neighboring property, and we chose plantings to help stabilize the soil and further develop the Spanish garden look while creating a lush, inviting feel. Additionally, we added 52 pieces of pottery to soften and add interest to the back garden and patio areas. Succulents, herbs, and California natives fill the pottery along with bright, sweet-smelling, tropical-looking, and climate-appropriate plants.
Slope stabilization was paramount for the front hill. Beyond that, finding plants that would thrive on the steep slope was the next obstacle. Finally, the aesthetics could be addressed, and we worked to find plants that meshed with the architecture—blending plants with white and orange to play off the red-tiled roofs and white-plastered walls that are emblematic of the Spanish style of this house as well as the predominate style of the neighborhood.
The flattish area to the West was designed with the idea of creating a contemporary take on the parterre garden. Reminiscent of Mediterranean gardens, this vegetable and herb garden substitutes formal hedges with formal Corten steel planters to honor the modern Spanish architecture of the house. The citrus, herbs, and vegetables serve the foodie clients well.
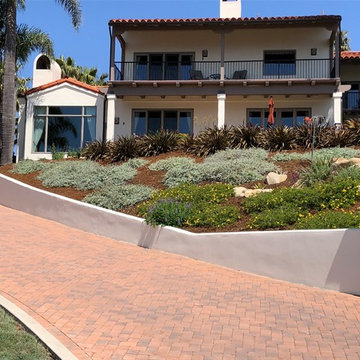
Cool, grey Salvia Point Sal Spreader is intentionally spaced far apart to assure they will fill in without piling up on each other. Yellow Lantana adds contrasting foliage and flowers. The row of dark New Zealand Flax cut off the view of the street from the house but are placed to allow uninterrupted ocean views. And their color echoes the house trim and complements the patio umbrellas.
240 Billeder af middelhavsstil orange have
9
