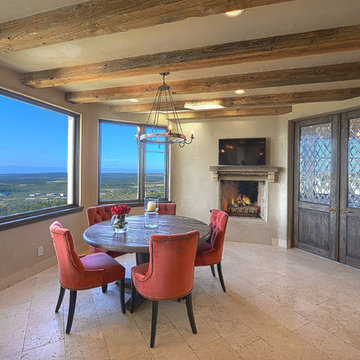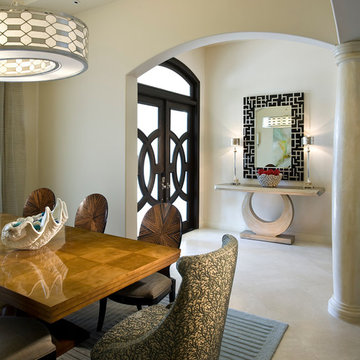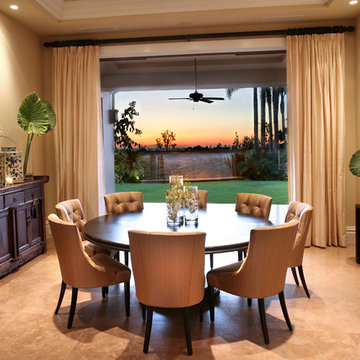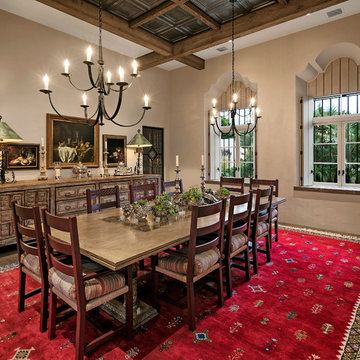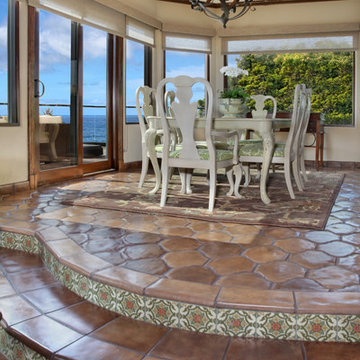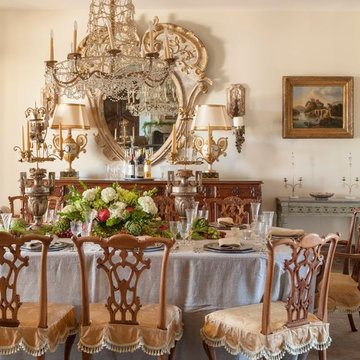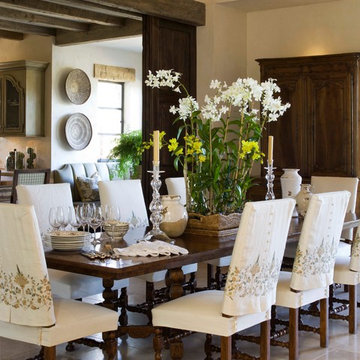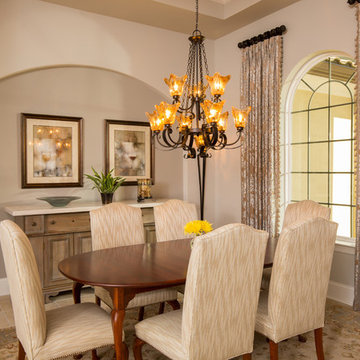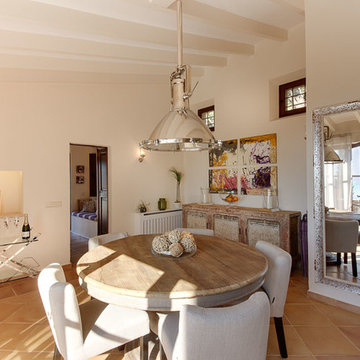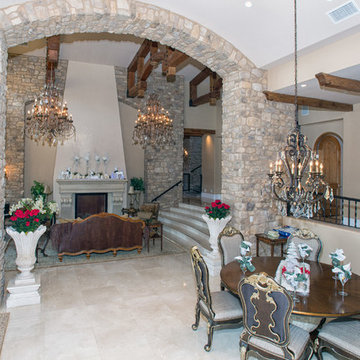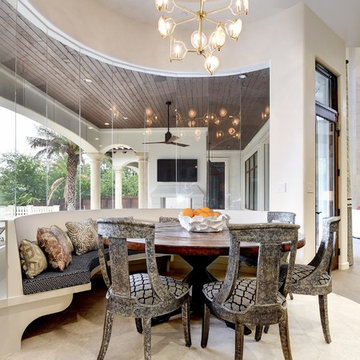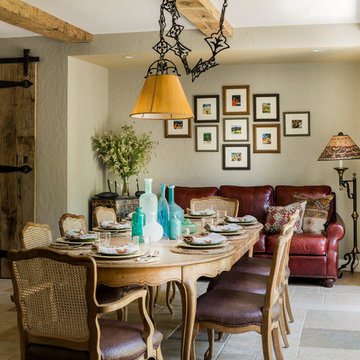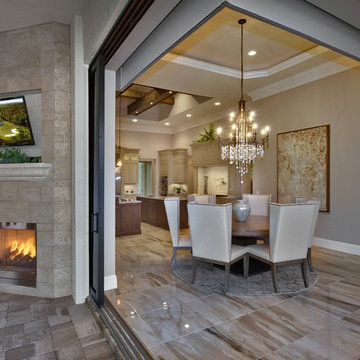1.795 Billeder af middelhavsstil spisestue med beige vægge
Sorteret efter:
Budget
Sorter efter:Populær i dag
161 - 180 af 1.795 billeder
Item 1 ud af 3
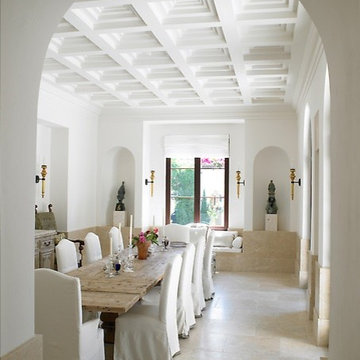
Ancient Dining Room Stone Fireplaces by Ancient Surfaces.
Phone: (212) 461-0245
Web: www.AncientSurfaces.com
email: sales@ancientsurfaces.com
The way we envision the perfect dining room is quite simple really.
The perfect dining room is one that will always have enough room for late comers and enough logs for its hearth.
While It is no secret that the fondest memories are made when gathered around the table, everlasting memories are forged over the glowing heat of a stone fireplace.
This Houzz project folder contains some examples of antique stone Fireplaces we've provided in dining room.
We hope that our imagery will inspire you to merge your dining experience with the warmth radiating from one of our own breath taking stone mantles.
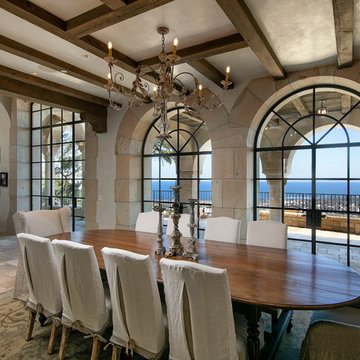
Formal dining room with open beamed ceiling, French limestone floors, sandstone arches around large glass French doors.
Photographer: Jim Bartsch
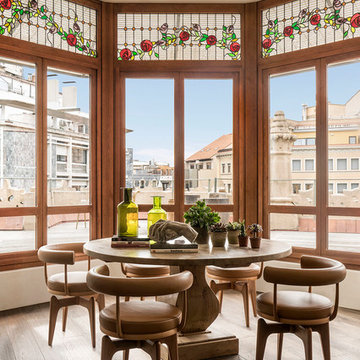
Proyecto realizado por Meritxell Ribé - The Room Studio
Construcción: The Room Work
Fotografías: Mauricio Fuertes
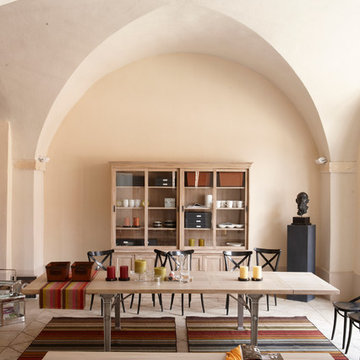
1904 6 door Bookcase
L 92 ¾ x H 87 ½ x D 18 ½ in
1904 bench
L 94 ½ x H 17 ½ x D 14 in
L 78 ¾ x H 17 ½ x D 14 in
L 71 x H 17 ½ x D 14 in
L 59 ¼ x H 17 ½ x D 14 in
1904 Dining table
L 78 ¾ x H 29 ¾ x D 37 ½ in Réf. TP200
L 78 ¾ x H 29 ¾ x D 45 ½ in Réf. TP201
L 94 ½ x H 29 ¾ x D 37 ½ in Réf. TP240
L 94 ½ x H 29 ¾ x D 45 ½ in Réf. TP241
L 118 ¼ x H 29 ¾ x D 45 ½ in Réf. TP301
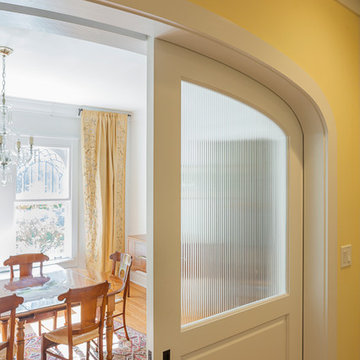
This is the door separating the renovated kitchen from the dining room.
The kitchen used arches as a design theme to relate to the existing exterior facade. The pocket door is a square door, but is set within an arched opening. The ribbed/fluted glass is arched as well. The opening arch was carefully aligned with the glass arch.
Cable Photo/Wayne Cable http://selfmadephoto.com
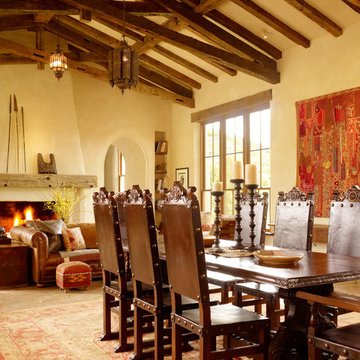
Juxtaposing a Southern Colorado setting with a Moorish feel, North Star Ranch explores a distinctive Mediterranean architectural style in the foothills of the Sangre de Cristo Mountains. The owner raises cutting horses, but has spent much of her free time traveling the world. She has brought art and artifacts from those journeys into her home, and they work in combination to establish an uncommon mood. The stone floor, stucco and plaster walls, troweled stucco exterior, and heavy beam and trussed ceilings welcome guests as they enter the home. Open spaces for socializing, both outdoor and in, are what those guests experience but to ensure the owner's privacy, certain spaces such as the master suite and office can be essentially 'locked off' from the rest of the home. Even in the context of the region's extraordinary rock formations, North Star Ranch conveys a strong sense of personality.
1.795 Billeder af middelhavsstil spisestue med beige vægge
9
