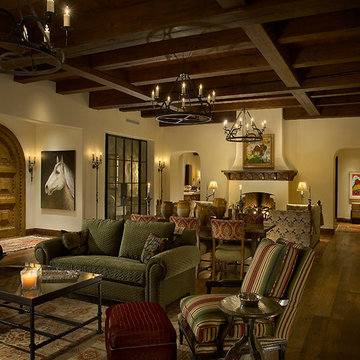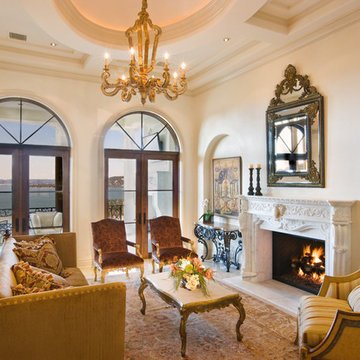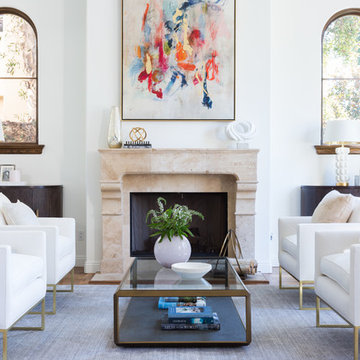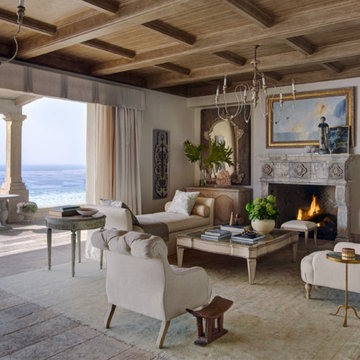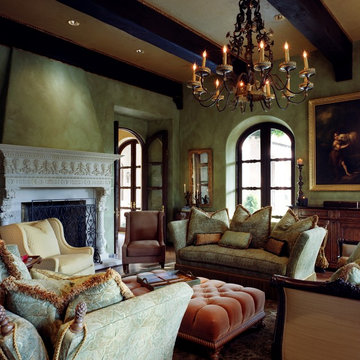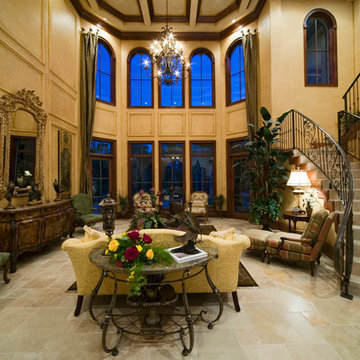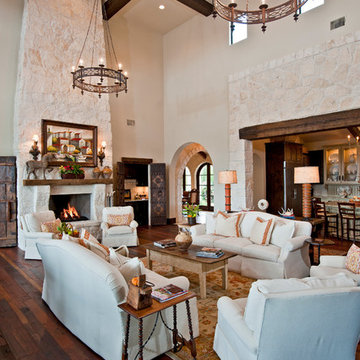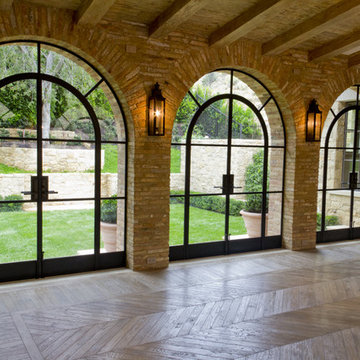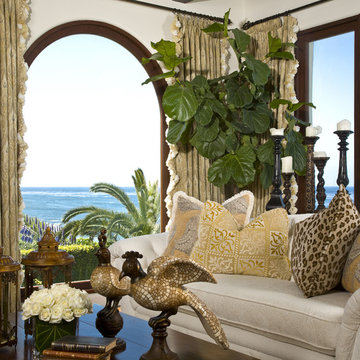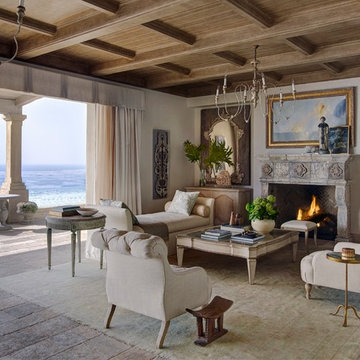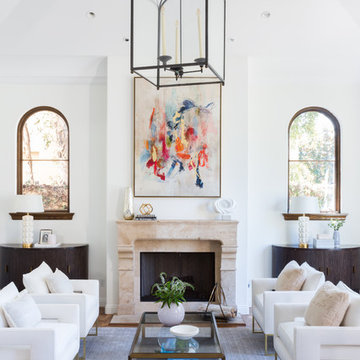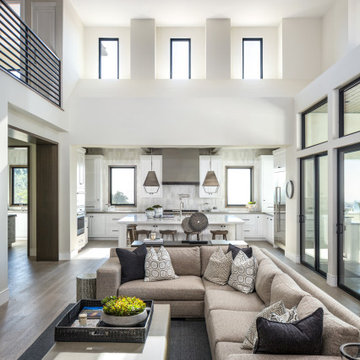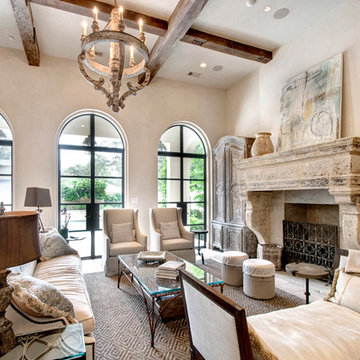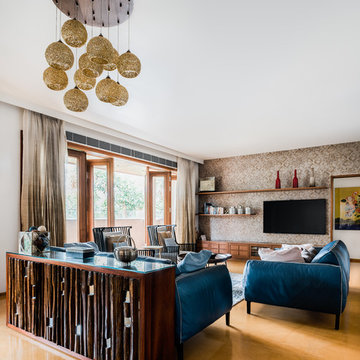3.491 Billeder af middelhavsstil storstue
Sorteret efter:
Budget
Sorter efter:Populær i dag
241 - 260 af 3.491 billeder
Item 1 ud af 3
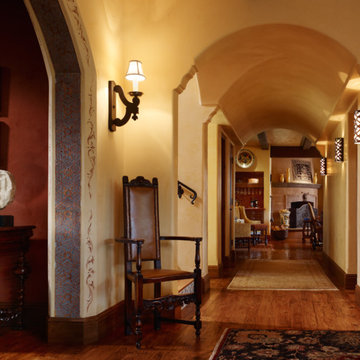
This lovely home began as a complete remodel to a 1960 era ranch home. Warm, sunny colors and traditional details fill every space. The colorful gazebo overlooks the boccii court and a golf course. Shaded by stately palms, the dining patio is surrounded by a wrought iron railing. Hand plastered walls are etched and styled to reflect historical architectural details. The wine room is located in the basement where a cistern had been.
Project designed by Susie Hersker’s Scottsdale interior design firm Design Directives. Design Directives is active in Phoenix, Paradise Valley, Cave Creek, Carefree, Sedona, and beyond.
For more about Design Directives, click here: https://susanherskerasid.com/
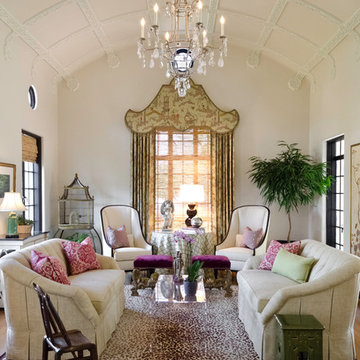
Beautiful historic home built in 1929 in San Antonio, Texas
Jennifer Siu- Rivera Photography
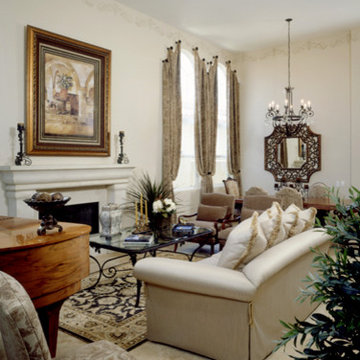
This Palm Springs dining room has heavy Santa Barbara styling influences in both the furniture, accessories, and drapery. Also note the subtle stencil at the wall and ceiling junction. Photo: Martin King
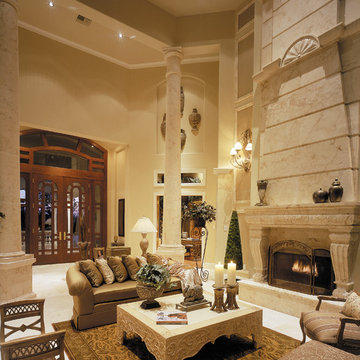
Living Room. The Sater Design Collection's luxury, European home plan "Sterling Oaks" (Plan #6914). saterdesign.com
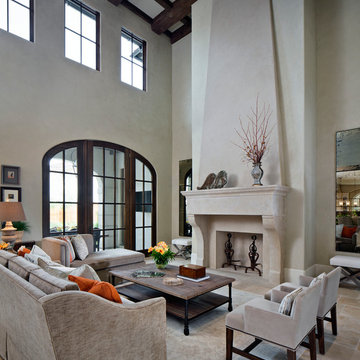
Photo Credit: Chipper Hatter
Architect: Kevin Harris Architect, LLC
Builder: Jarrah Builders
Living space with stone tile flooring, neutral tone accents, arched door with high windows. Natural light illuminates a high beamed ceiling.
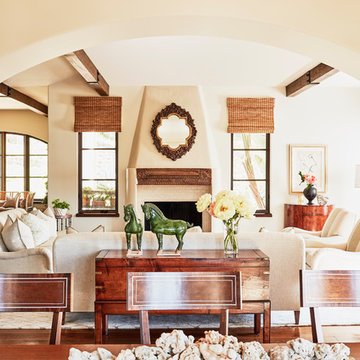
Strong silhouettes and neutral tones anchors this elegant Family Room within the open floor plan.
3.491 Billeder af middelhavsstil storstue
13
