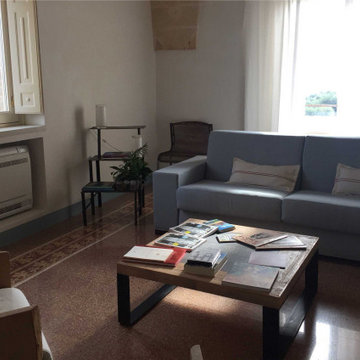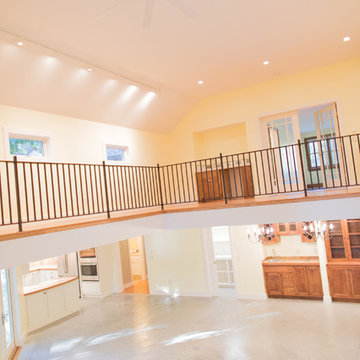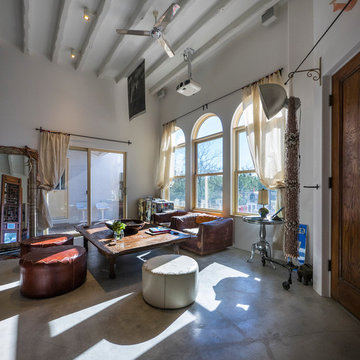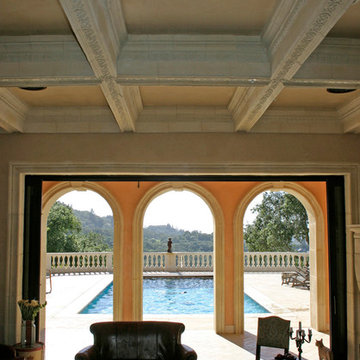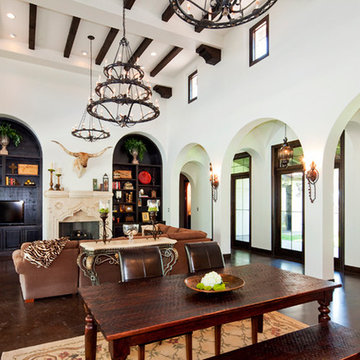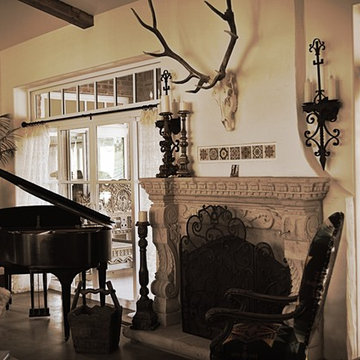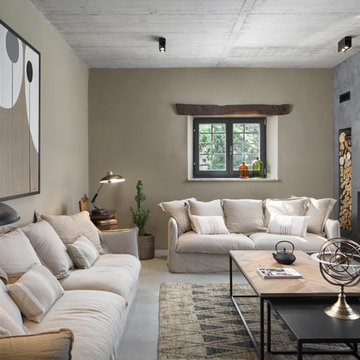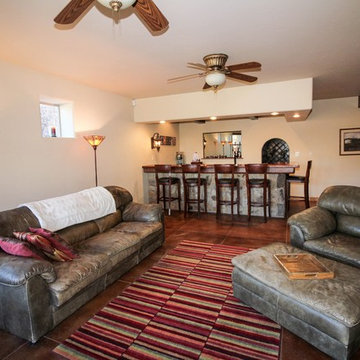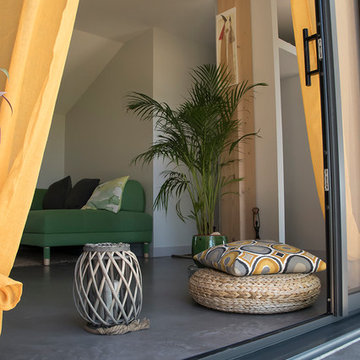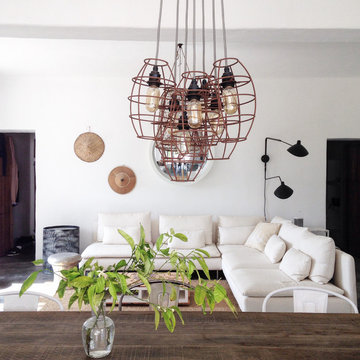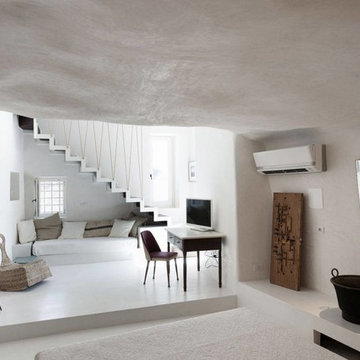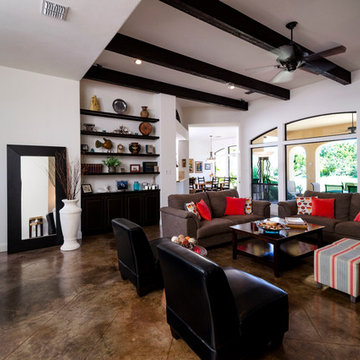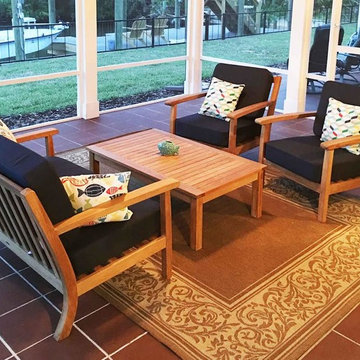247 Billeder af middelhavsstil stue med betongulv
Sorteret efter:
Budget
Sorter efter:Populær i dag
161 - 180 af 247 billeder
Item 1 ud af 3
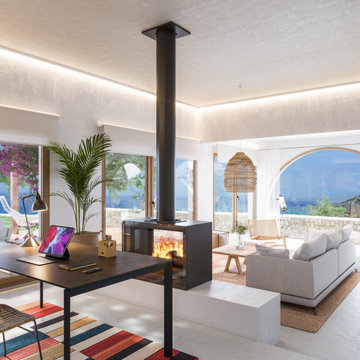
Se plantea una vivienda que produce más energía de la que gasta, con un diseño Passivehaus y una instalación fotovoltaica que produce la poca energía que necesita. Para reorientar la casa se modifica la distribución, llevando los salones al este, para abrirlos al jardín y al mar, al lado del dormitorio principal, situando la cocina y el comedor en la zona central de la vivienda. La terraza frente al puerto se protege con un muro alto y un acristalamiento con protección contra el ruido, para crear un patio recogido y en sombra, pero permitiendo la vista del faro y del castillo. Los exteriores se rediseñan para crear diferentes ambientes protegidos que permitan disfrutar del mar, además de crear una piscina natural, depurada por plantas, con las mejores vistas de la casa.
Con esta actuación convertimos el problema de la cercanía del puerto en una oportunidad, ya que la vivienda recupera su esplendor original, convirtiéndose en una villa exclusiva y ecológica en primera línea de mar y en el casco urbano de la ciudad de Ibiza.
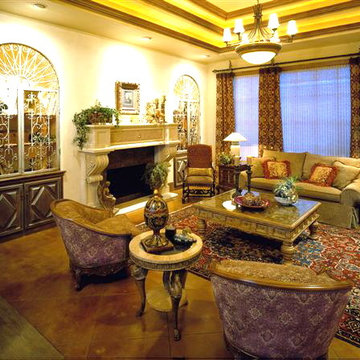
I designed this new living room to balance the high ceilings to be in scale with the furniture. Balance was achieved not only with the dark stained floors and oriental rug; the wood trimmed stepped cove lighting visually framing in the room. The weight and scale of the jewel tone drapes compliment the rug. I used iron pieces my clients had purchased at an auction and incorporated them into the recessed shelving balance by truly custom cabinet doors using heavy detail. Most of the fabrics are chenille.
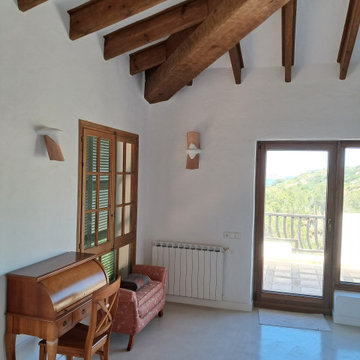
Reforma y adecuación de salón. realización del suelo de microcemento, adecuación y reparado de carpintería y lijado, saneado y teñido de vigas techo y carpintería.
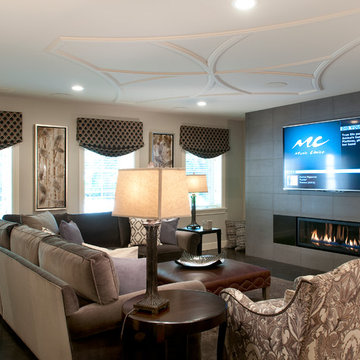
The perfect design for a growing family, the innovative Ennerdale combines the best of a many classic architectural styles for an appealing and updated transitional design. The exterior features a European influence, with rounded and abundant windows, a stone and stucco façade and interesting roof lines. Inside, a spacious floor plan accommodates modern family living, with a main level that boasts almost 3,000 square feet of space, including a large hearth/living room, a dining room and kitchen with convenient walk-in pantry. Also featured is an instrument/music room, a work room, a spacious master bedroom suite with bath and an adjacent cozy nursery for the smallest members of the family.
The additional bedrooms are located on the almost 1,200-square-foot upper level each feature a bath and are adjacent to a large multi-purpose loft that could be used for additional sleeping or a craft room or fun-filled playroom. Even more space – 1,800 square feet, to be exact – waits on the lower level, where an inviting family room with an optional tray ceiling is the perfect place for game or movie night. Other features include an exercise room to help you stay in shape, a wine cellar, storage area and convenient guest bedroom and bath.
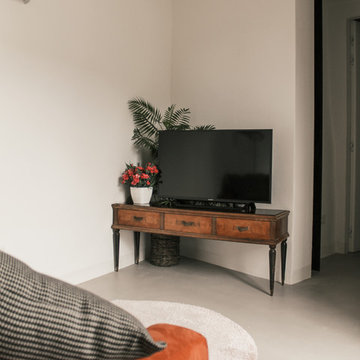
Mobile TV di modernariato in legno,vetro colorato ed ottone.
Pavimento in macrocemento e battiscopa in smalto trasparente opaco ultralavabile.
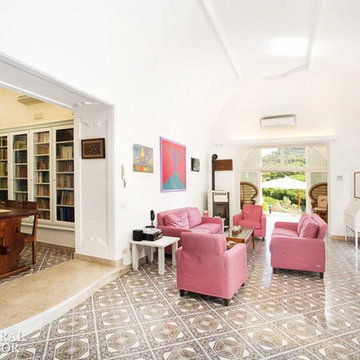
Reclaimed french colored square cement tiles by Architectural Stone Decor.
www.archstonedecor.ca | sales@archstonedecor.ca | (437) 800-8300
These colored cement tiles are very unique and available in very limited quantities and cannot be replicated.
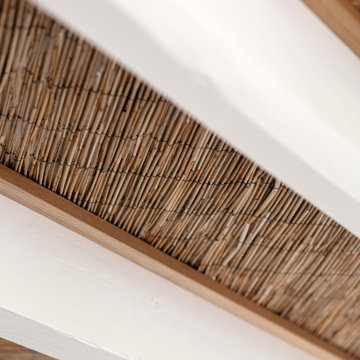
Vue plafond sur mesure en roseau.
Projet La Cabane du Lac, Lacanau, par Studio Pépites.
Photographies Lionel Moreau.
247 Billeder af middelhavsstil stue med betongulv
9




