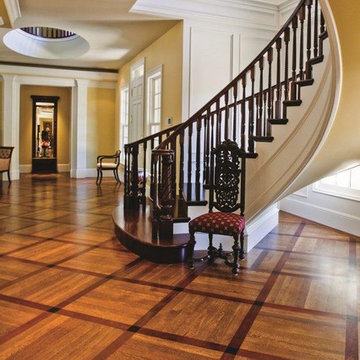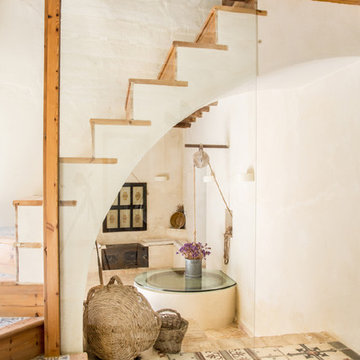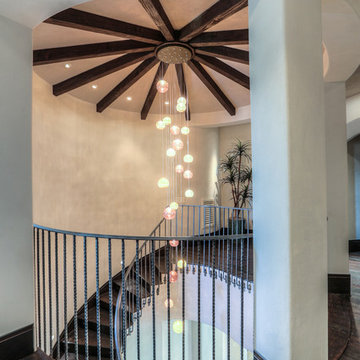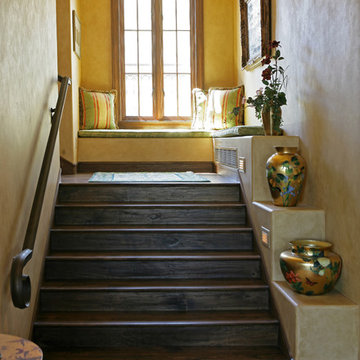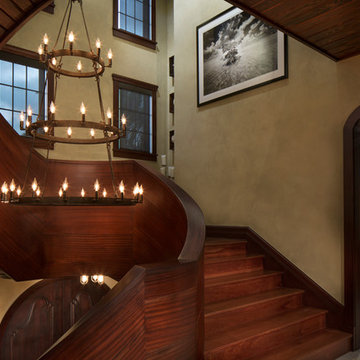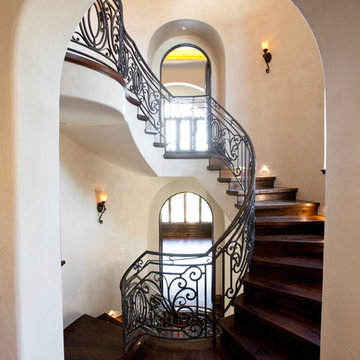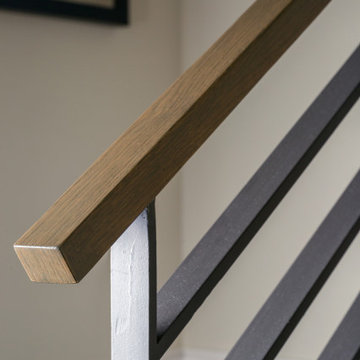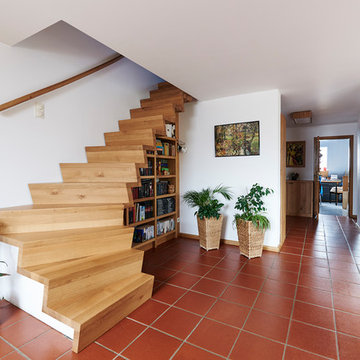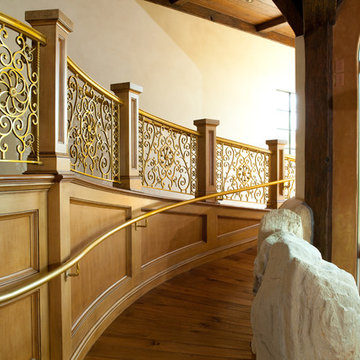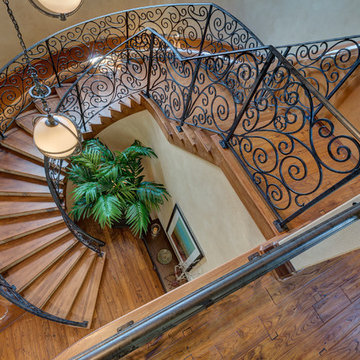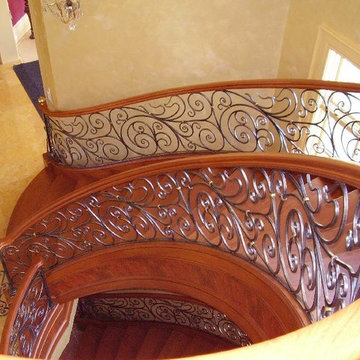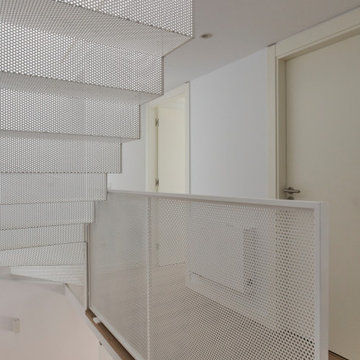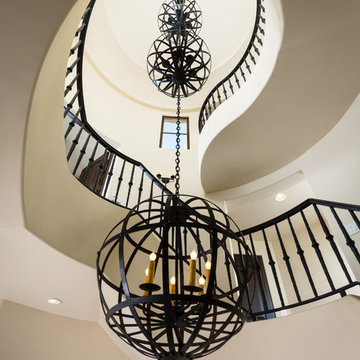890 Billeder af middelhavsstil trappe med stødtrin af træ
Sorteret efter:
Budget
Sorter efter:Populær i dag
121 - 140 af 890 billeder
Item 1 ud af 3
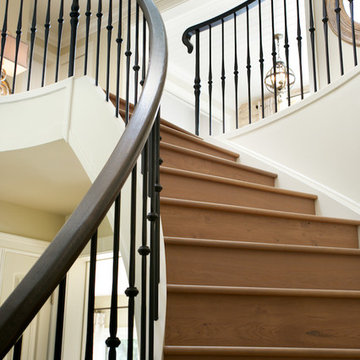
Painted stringers accentuate the retrofitted white oak treads.
Ryan Patrick Kelly Photographs
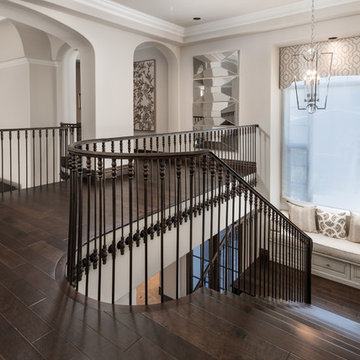
Staircases and balustrades, the crown molding, window treatments, built in seating, and wood flooring.
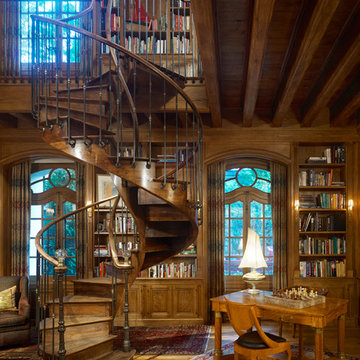
From its English-style conservatory to its wealth of French doors, this impressive family home - at once stately, yet welcoming - ushers the vitality of its premiere urban setting into historically-inspired interiors. Here, soaring ceilings, inlaid floors, and marble-wrapped, walnut-paneled, and mirror-clad walls honor the luxurious traditions of classic European interior architecture. Naturally, symmetry is its muse, evinced through a striking collection of fine furnishings, splendid rugs, art, and accessories - augmented, all, by unexpectedly fresh bursts of color and playfully retro silhouettes. Formal without intimidation -or apology- it personifies the very finest in gracious city living.
Photos by Nathan Kirkman http://nathankirkman.com/
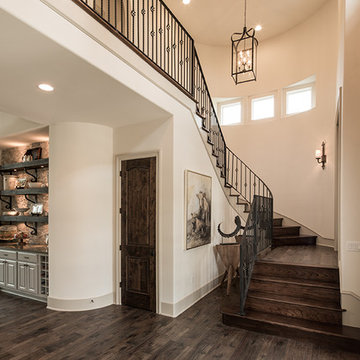
The appeal of this Spanish Colonial home starts at the front elevation with clean lines and elegant simplicity and continues to the interior with white-washed walls adorned in old world decor. In true hacienda form, the central focus of this home is the 2-story volume of the Kitchen-Dining-Living rooms. From the moment of arrival, we are treated with an expansive view past the catwalk to the large entertaining space with expansive full height windows at the rear. The wood ceiling beams, hardwood floors, and swooped fireplace walls are reminiscent of old world Spanish or Andalusian architecture.
An ARDA for Model Home Design goes to
Southwest Design Studio, Inc.
Designers: Stephen Shively with partners in building
From: Bee Cave, Texas
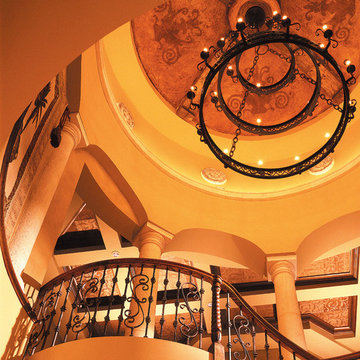
The Sater Design Collection's luxury, Italian home plan "Casa Bellisima" (Plan #6935). saterdesign.com
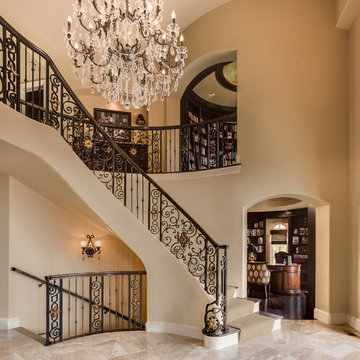
See more of this custom Tuscan-style Kansas City interior design project in our portfolio http://www.DesignConnectionInc.com/portfolio
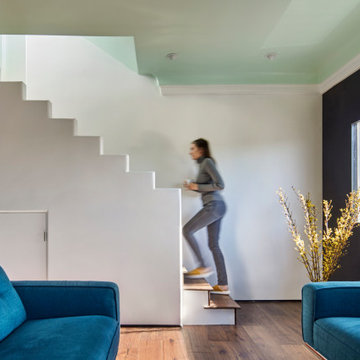
The sawtooth form of the staircase guardrail is utilized a number of areas of the house. A series of south facing windows at the top of stair offer beautiful natural light from above. The cove ceiling is created with a crown moulding detail and painted a light sea-foam color while the media cabinets and wall are painted black to obscure the television. A small door opens under the stair with another door off the child's bedroom beyond for a "secret" play area
890 Billeder af middelhavsstil trappe med stødtrin af træ
7
