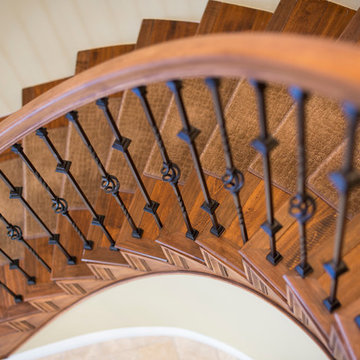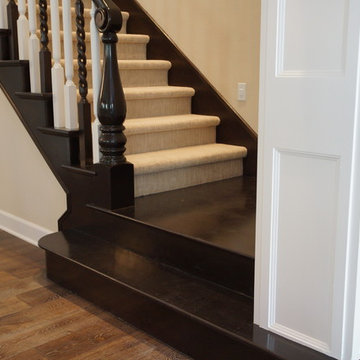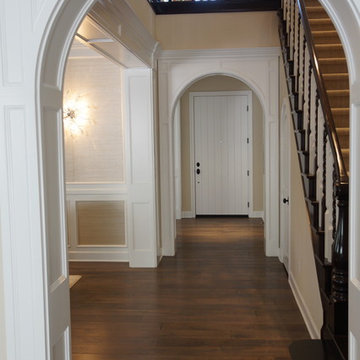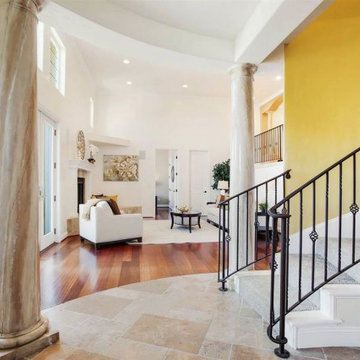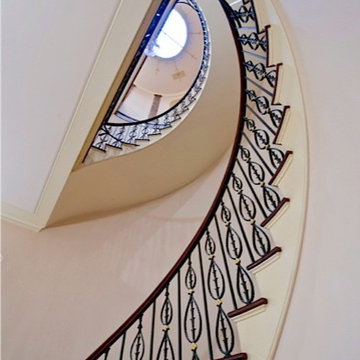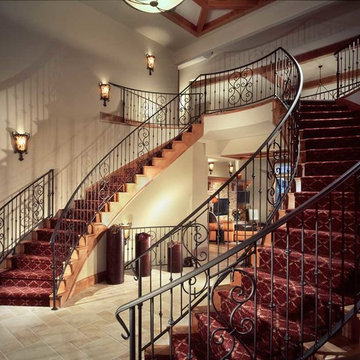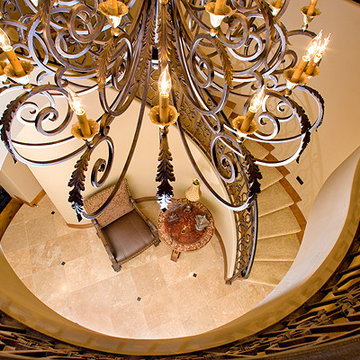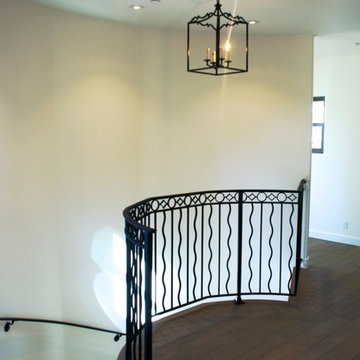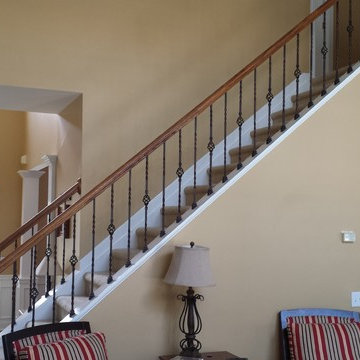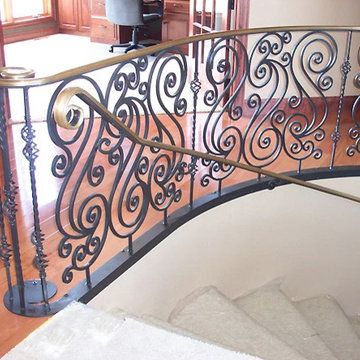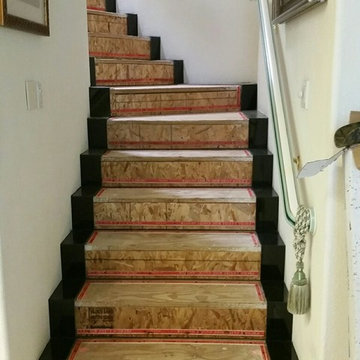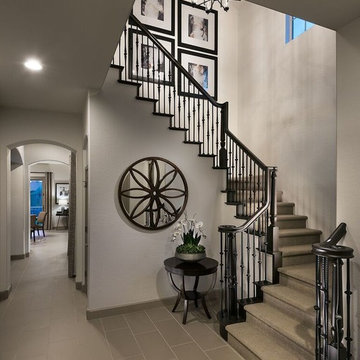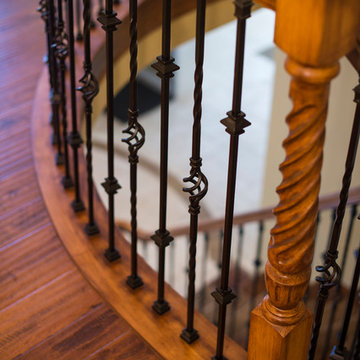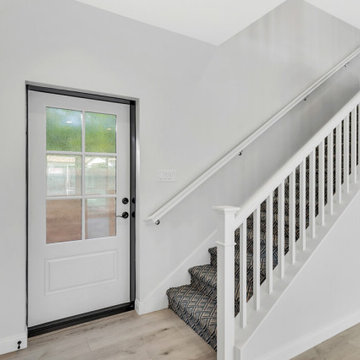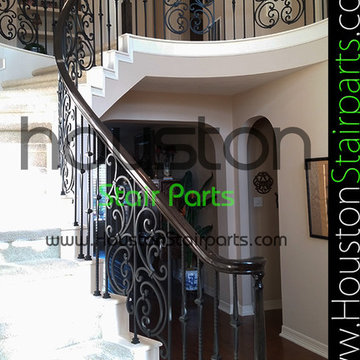157 Billeder af middelhavsstil trappe med trappeskåner
Sorteret efter:
Budget
Sorter efter:Populær i dag
81 - 100 af 157 billeder
Item 1 ud af 3
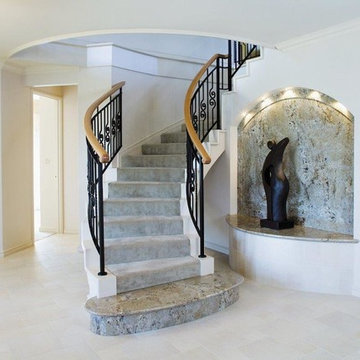
For those who enjoy the finer things in life, the Caprice is the perfect luxury home for you.
Open planning allows plenty of room for casual family dining and games activities, while providing privacy for parents. Imaginative use of glass provides a stunning outdoor aspect from the family area, while the use of cedar throughout gives the home a warm, natural feel.
Separate formal and informal living areas
Superb gourmet kitchen
Extensive use of granite
Stainless steel European appliances
Games room with built-in bar
Alfresco barbecue area
Four bedrooms and three bathrooms
Main bedroom with luxury spa ensuite
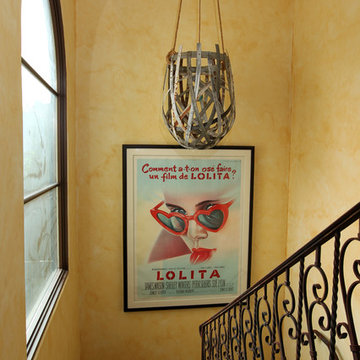
Mediterranean staircase at entrance of home
Custom Design & Construction
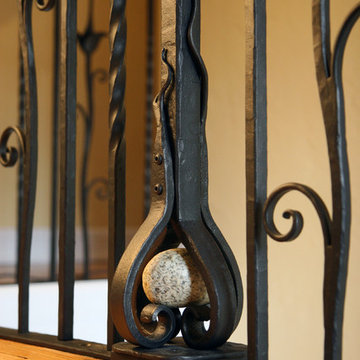
Forged elements encase rocks in tulip railing newel posts. Mild steel, stone, antique bronze powder coat finish. Jeff Benson, Artist Blacksmith.
Photo by Jane Benson
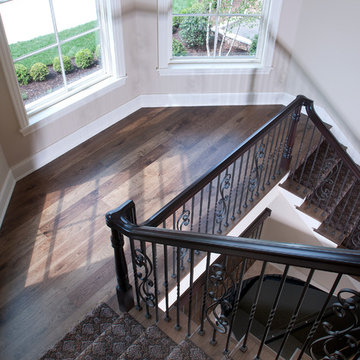
The perfect design for a growing family, the innovative Ennerdale combines the best of a many classic architectural styles for an appealing and updated transitional design. The exterior features a European influence, with rounded and abundant windows, a stone and stucco façade and interesting roof lines. Inside, a spacious floor plan accommodates modern family living, with a main level that boasts almost 3,000 square feet of space, including a large hearth/living room, a dining room and kitchen with convenient walk-in pantry. Also featured is an instrument/music room, a work room, a spacious master bedroom suite with bath and an adjacent cozy nursery for the smallest members of the family.
The additional bedrooms are located on the almost 1,200-square-foot upper level each feature a bath and are adjacent to a large multi-purpose loft that could be used for additional sleeping or a craft room or fun-filled playroom. Even more space – 1,800 square feet, to be exact – waits on the lower level, where an inviting family room with an optional tray ceiling is the perfect place for game or movie night. Other features include an exercise room to help you stay in shape, a wine cellar, storage area and convenient guest bedroom and bath.
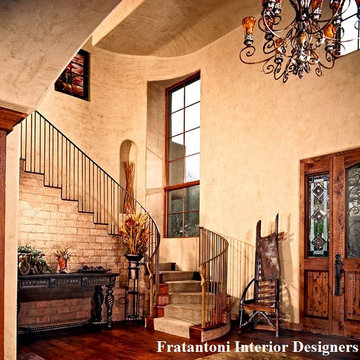
Beautiful Luxury Cabin by Fratantoni Interior Designers.
For more inspiring images and home decor tips follow us on Pinterest, Instagram, Facebook and Twitter!!!
157 Billeder af middelhavsstil trappe med trappeskåner
5
