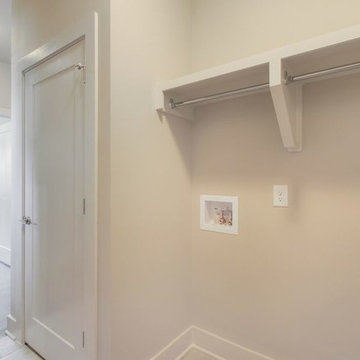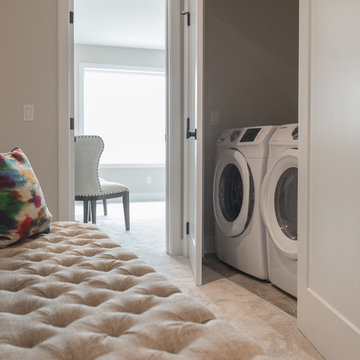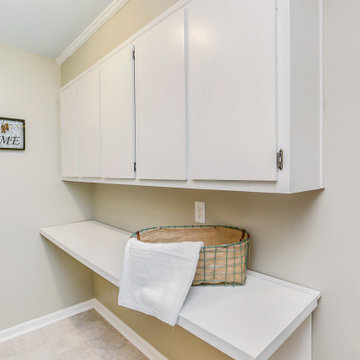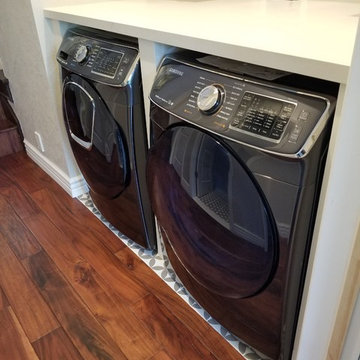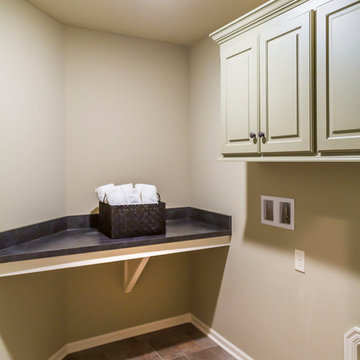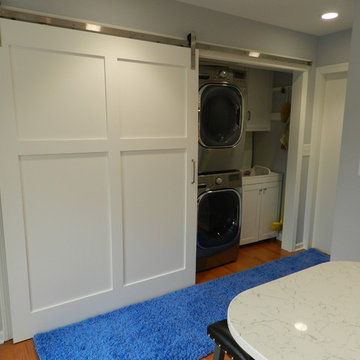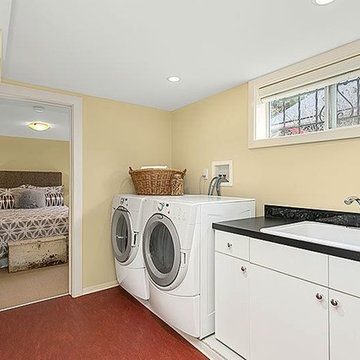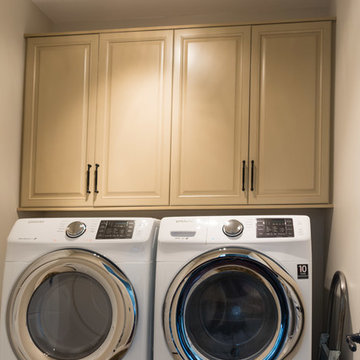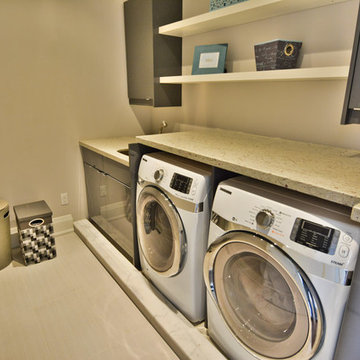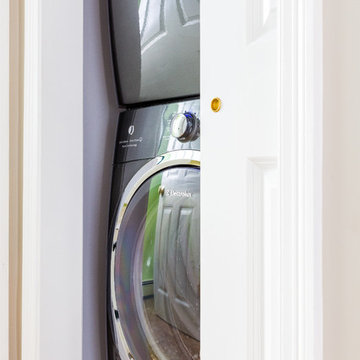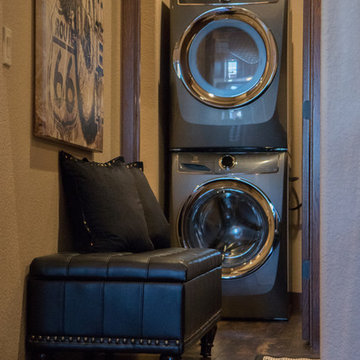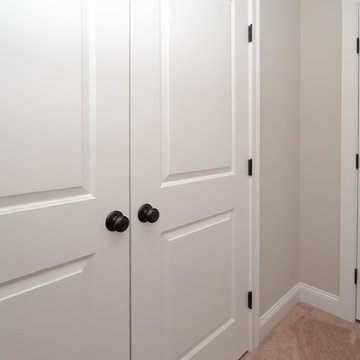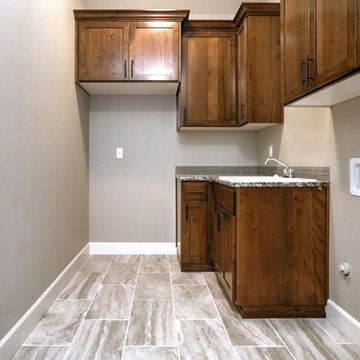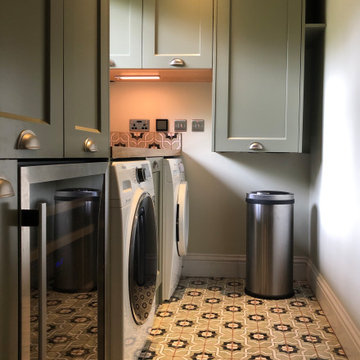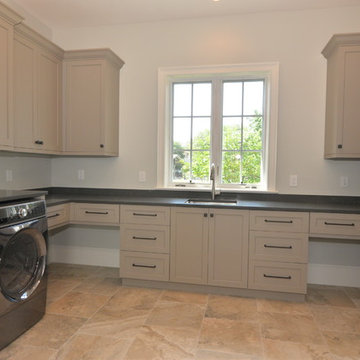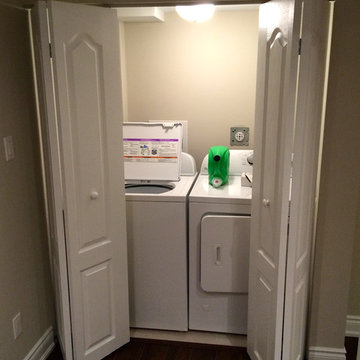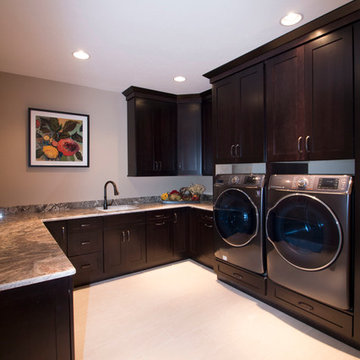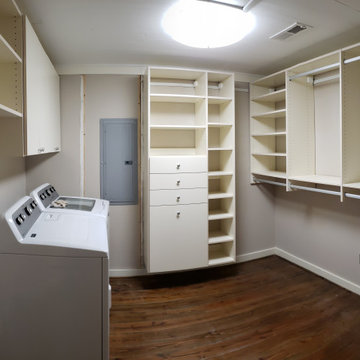228 Billeder af minibryggers med beige vægge
Sorteret efter:
Budget
Sorter efter:Populær i dag
121 - 140 af 228 billeder
Item 1 ud af 3
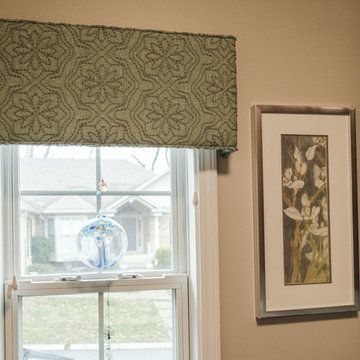
This homeowner moved all of her wonderful furniture and accessories from her previous home in Atlanta, and it all fit beautifully in her new home. However, she needed window treatments to complete the spaces. In the Sitting Area, we added linen drapery panels with a classic Greek Key decorative tape running along the leading edge. We also added pillows to the sofa and a geometric rug to ground the coffee table.
The homeowner did renovate the Kitchen when she purchased the home. It is a lovely classic white Kitchen so we added a punch of color in the bay area with our cornice boards. The oversized paisley pattern looks fabulous on the boards.
All of the spaces are open to each other; however, we did go a little more formal in the Dining Area. This classic damask pattern on a linen fabric works perfectly with Sherwin Williams' Balanced Beige (SW7037) on the walls. We added the subtle patterned rug under the dining table which complements the beautiful runner in the Entry.
In the Guest Bath, we added a faux flat valance in a fun medallion pattern.
And don't forget about your Laundry Room. Since we have to be in there, we might as well make it warm and inviting like the rest of our house. Love the embroidered floral pattern on this fabric!
Fabrics add warmth to any space and reinforce your color scheme. This was a great opportunity to complete this beautiful home. Enjoy!
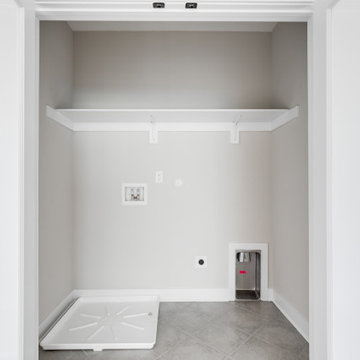
We’ve carefully crafted every inch of this home to bring you something never before seen in this area! Modern front sidewalk and landscape design leads to the architectural stone and cedar front elevation, featuring a contemporary exterior light package, black commercial 9’ window package and 8 foot Art Deco, mahogany door. Additional features found throughout include a two-story foyer that showcases the horizontal metal railings of the oak staircase, powder room with a floating sink and wall-mounted gold faucet and great room with a 10’ ceiling, modern, linear fireplace and 18’ floating hearth, kitchen with extra-thick, double quartz island, full-overlay cabinets with 4 upper horizontal glass-front cabinets, premium Electrolux appliances with convection microwave and 6-burner gas range, a beverage center with floating upper shelves and wine fridge, first-floor owner’s suite with washer/dryer hookup, en-suite with glass, luxury shower, rain can and body sprays, LED back lit mirrors, transom windows, 16’ x 18’ loft, 2nd floor laundry, tankless water heater and uber-modern chandeliers and decorative lighting. Rear yard is fenced and has a storage shed.
228 Billeder af minibryggers med beige vægge
7
