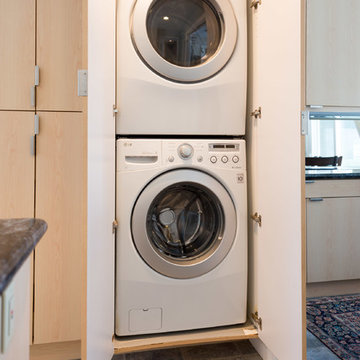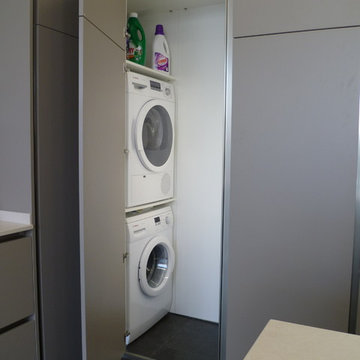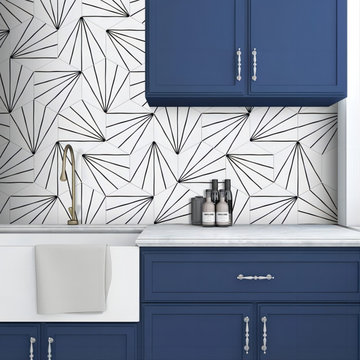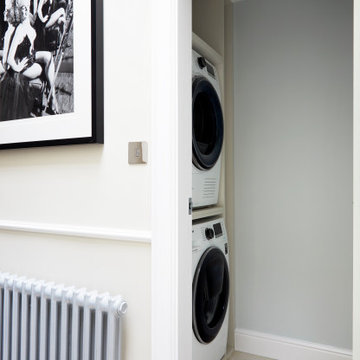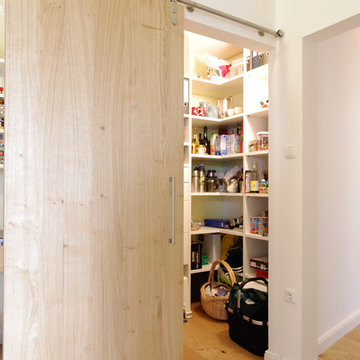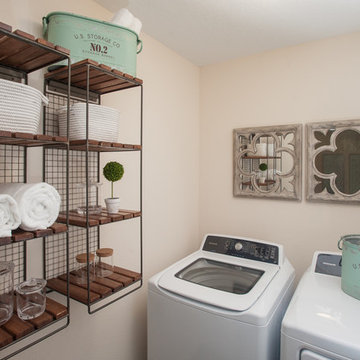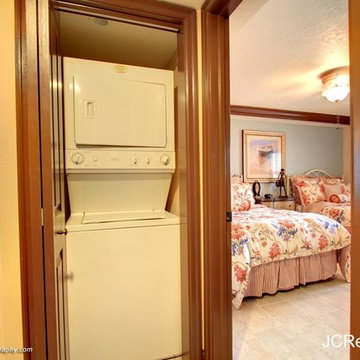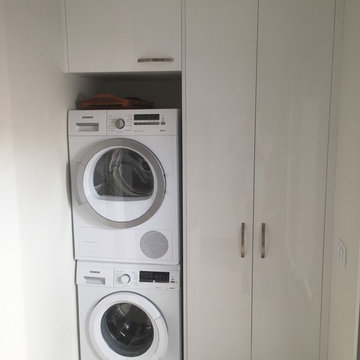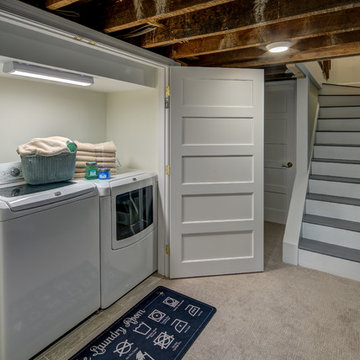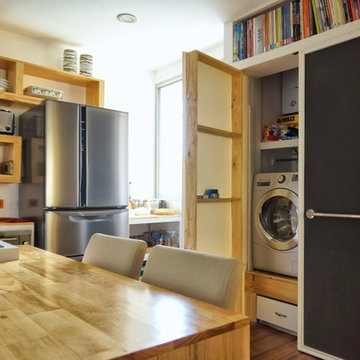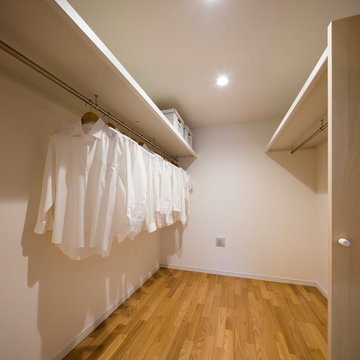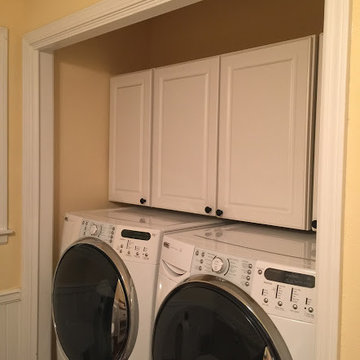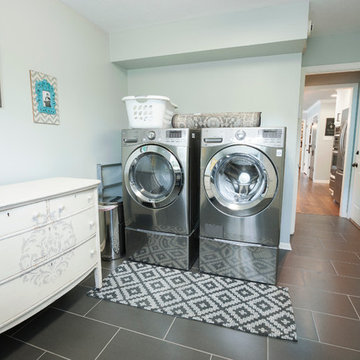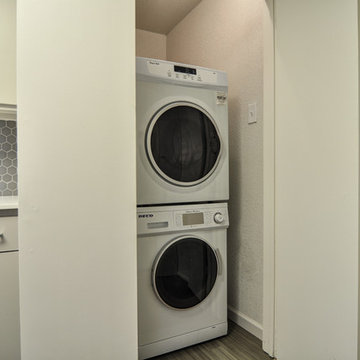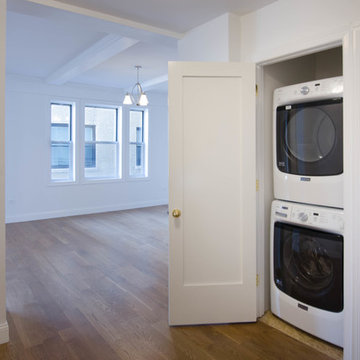140 Billeder af minibryggers
Sorteret efter:
Budget
Sorter efter:Populær i dag
61 - 80 af 140 billeder
Item 1 ud af 3
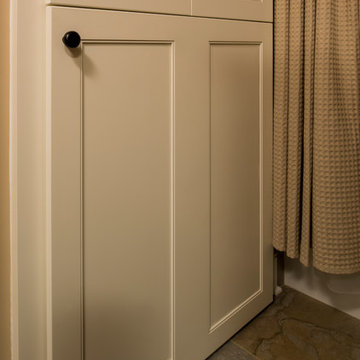
In master bath, homeowner requested a laundry hamper. A functional cabinet was designed to allow for a pass thru for hampers to be accessed from laundry room side of cabinet. Functional storage cabinet above hamper door is in master bath side.
Interior Design: Bell & Associates Interior Design, Ltd
Construction: Sigmon Construction
Cabinets: Cardinal Cabinetworks
Photography: Steven Paul Whitsitt Photography

The laundry room at the top of the stair has been home to drying racks as well as a small computer work station. There is plenty of room for additional storage, and the large square window allows plenty of light.
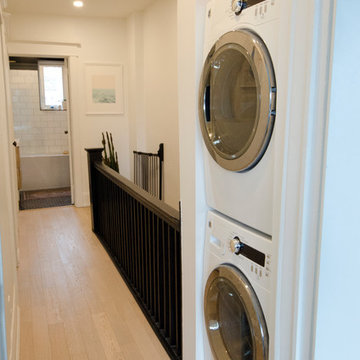
Carter Fox Renovations was hired to do a complete renovation of this semi-detached home in the Gerrard-Coxwell neighbourhood of Toronto. The main floor was completely gutted and transformed - most of the interior walls and ceilings were removed, a large sliding door installed across the back, and a small powder room added. All the electrical and plumbing was updated and new herringbone hardwood installed throughout.
Upstairs, the bathroom was expanded by taking space from the adjoining bedroom. We added a second floor laundry and new hardwood throughout. The walls and ceiling were plaster repaired and painted, avoiding the time, expense and excessive creation of landfill involved in a total demolition.
The clients had a very clear picture of what they wanted, and the finished space is very liveable and beautifully showcases their style.
Photo: Julie Carter
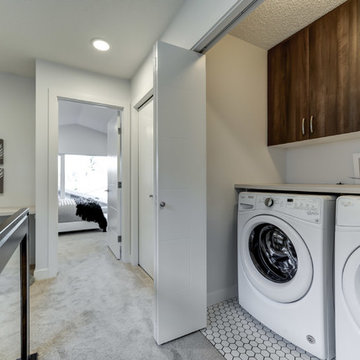
This laundry closet is the perfect fit for this home. Efficiently designed it keeps all your unmentionables out of sight.
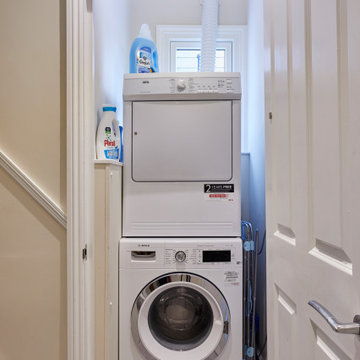
This wc was converted into a first floor utility room, saving the hassle of taking everything up and down the stairs, and saves room in the kitchen for other things.
140 Billeder af minibryggers
4
