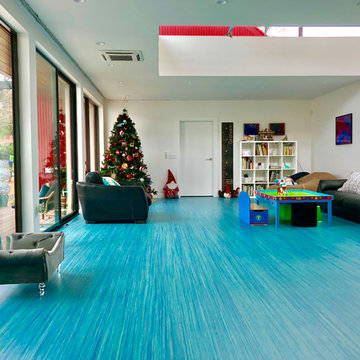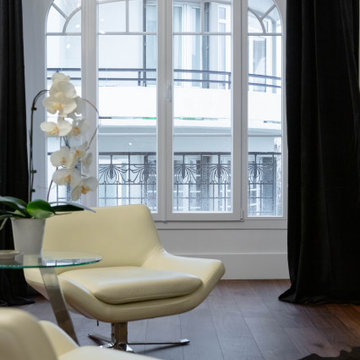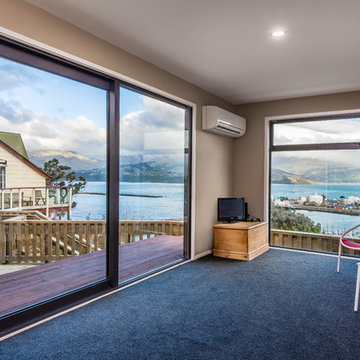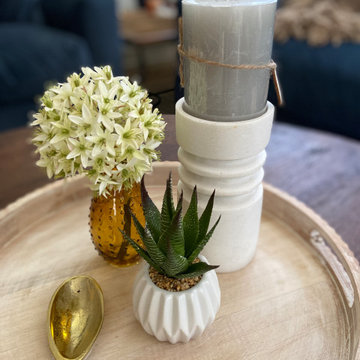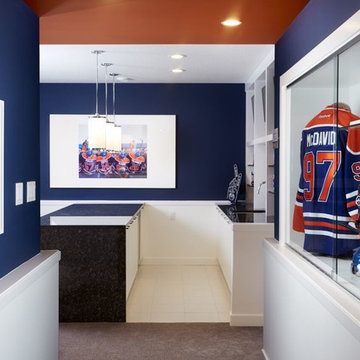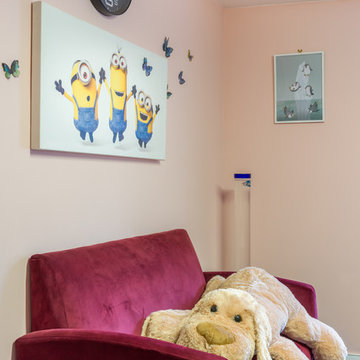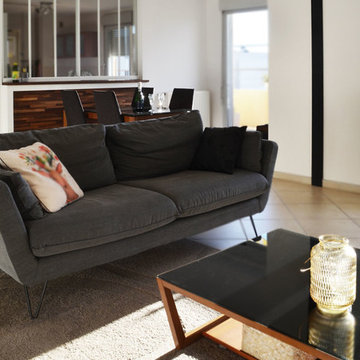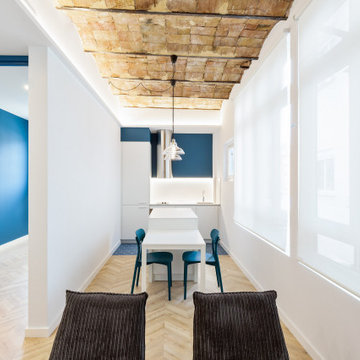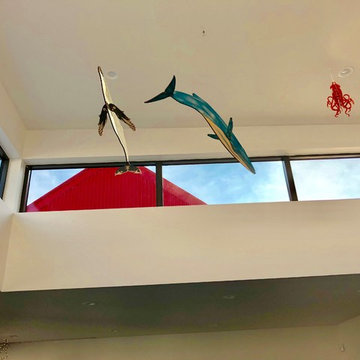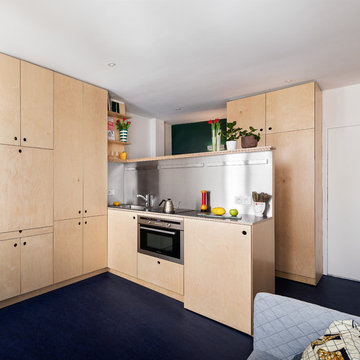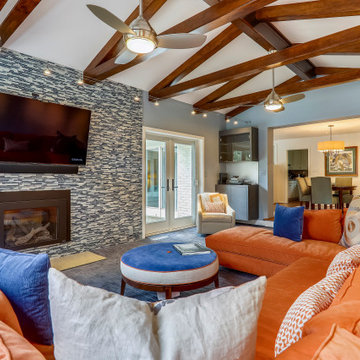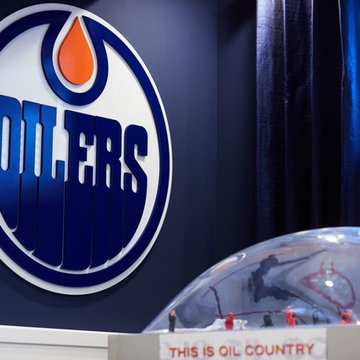118 Billeder af moderne alrum med blåt gulv
Sorteret efter:
Budget
Sorter efter:Populær i dag
81 - 100 af 118 billeder
Item 1 ud af 3
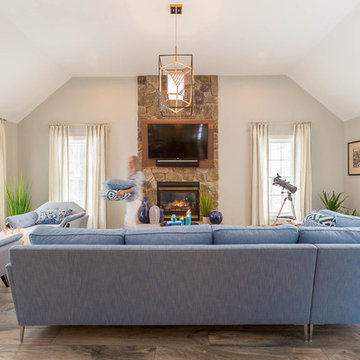
Modern Sectional in Jonathan Adler fabric with Global Views side chairs also in Jonathan Adler. Plank tile by La Fabrica.
HM Collins Photography
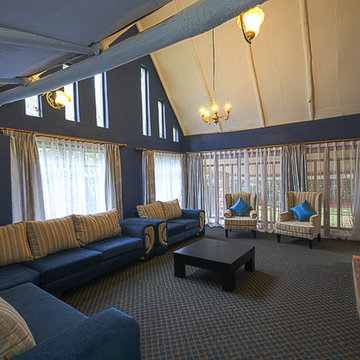
This is the area where group meetings happen. We chose the colour blue because it is a calm colour. We wanted people to come into a place where they can feel relaxed as well as significantly different viz the dining area. This is an area for introspection and meditation and sharing. A quiet place.
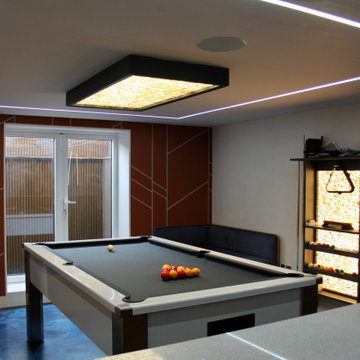
The project features home cinema, pool room, dedicated gym and W.C. A plethora of innovative materials and finishes were used.
A poured resin floor features, as well as feature acoustic wall panelling, recessed LED lights and state of the art audio visual system.
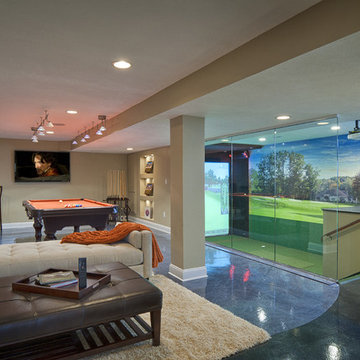
Additional seating was added throughout this media room near the Pool Table and the Virtual Golf Simulator so the clients are able to entertain a large number of guests.

A stair tower provides a focus form the main floor hallway. 22 foot high glass walls wrap the stairs which also open to a two story family room. A wide fireplace wall is flanked by recessed art niches.

A stair tower provides a focus form the main floor hallway. 22 foot high glass walls wrap the stairs which also open to a two story family room. A wide fireplace wall is flanked by recessed art niches.
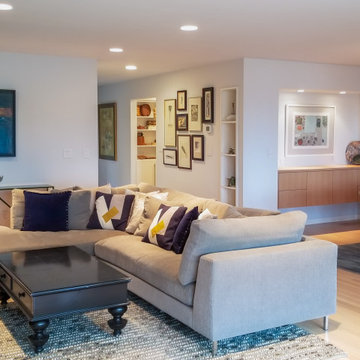
Comfortable family room and open dining space with floating oak credenza and table, sectional and large format tile feature wall with TV. This to the studs renovation made use of the original 1950s hardwood flooring, but everything else was updated and refreshed, including new windows and exterior doors.
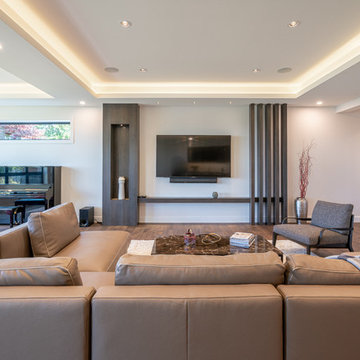
This expansive modern custom home features an open concept main living area, a gourmet kitchen, hardwood floors, and gorgeous ocean views.
118 Billeder af moderne alrum med blåt gulv
5
