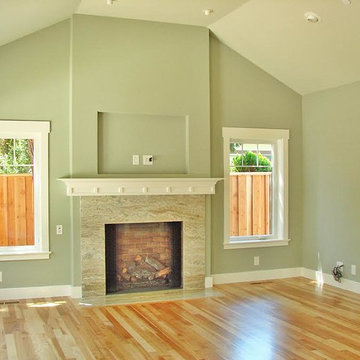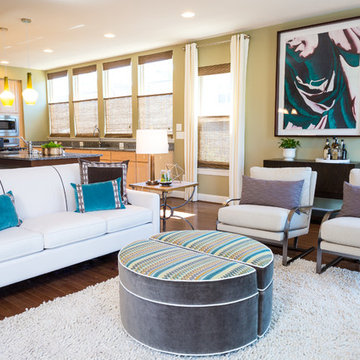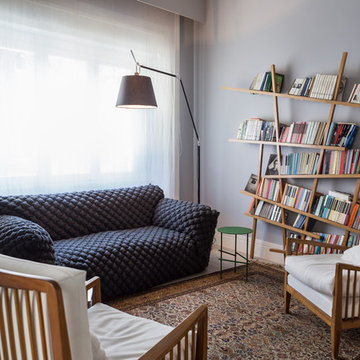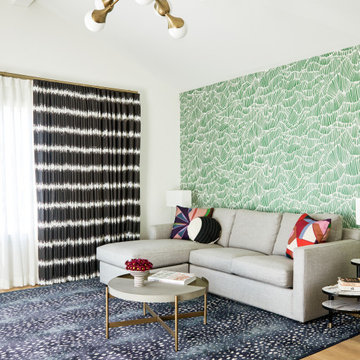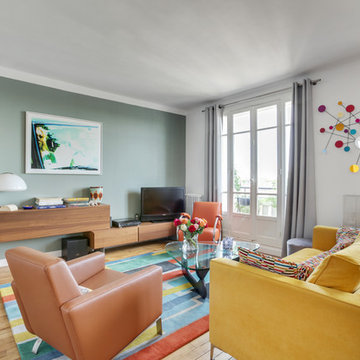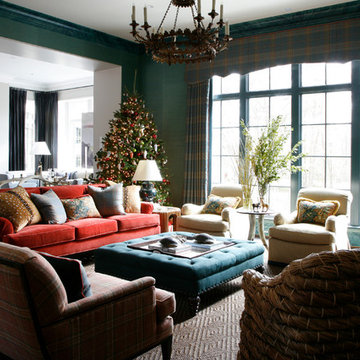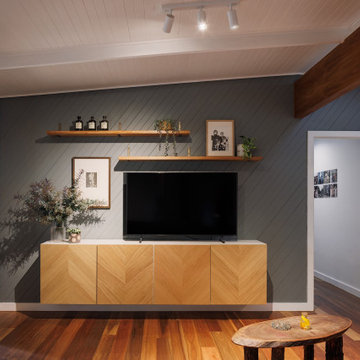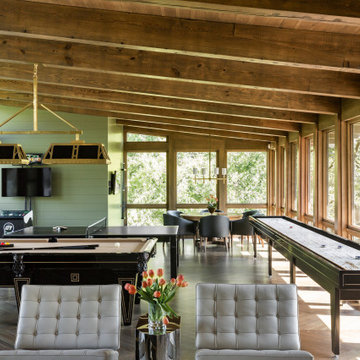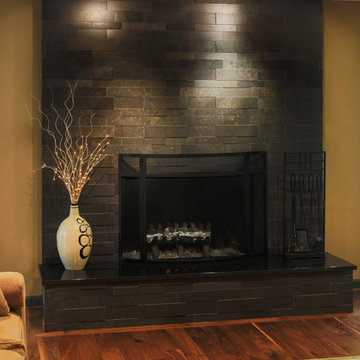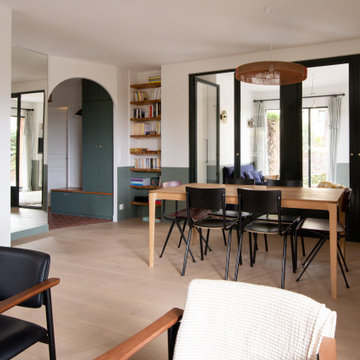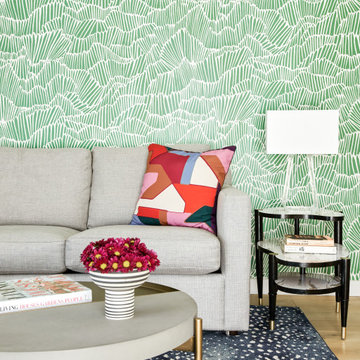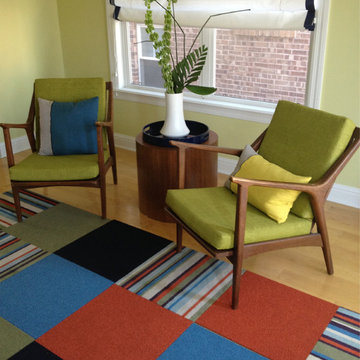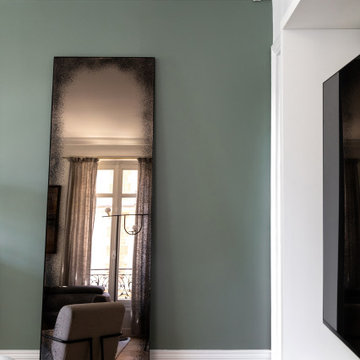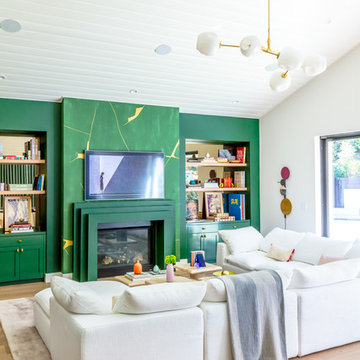1.084 Billeder af moderne alrum med grønne vægge
Sorteret efter:
Budget
Sorter efter:Populær i dag
101 - 120 af 1.084 billeder
Item 1 ud af 3
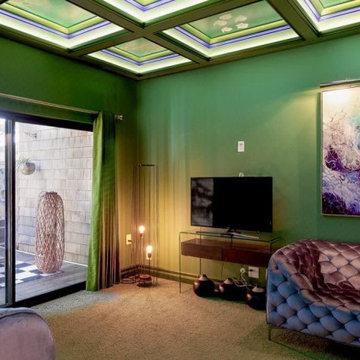
One of our recent home stagings in Watsonville, California. We do the Feng Shui, and work out the design plan with our partner, Val, of No. 1. Staging. We have access to custom furniture, we specialize in art procurement, and we use our own high-end lighting company, No Ordinary Light.
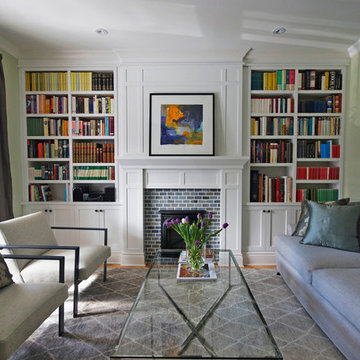
This classic contemporary custom built-in bookcase and fireplace was designed and built around the clients extensive book collection.
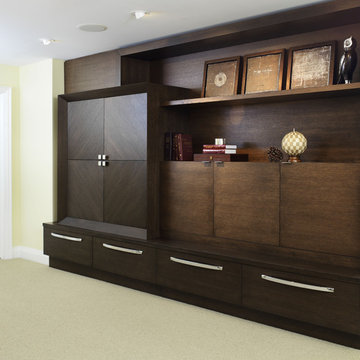
A built-in wall unit to serve as a focal point when entering the basement hallway space. The family stores the many volumes of adult law and medical reference books as well as the kid’s books, games and other recreational items. A decorative, but also very functional wall unit with the focal point being a large square made up of 4 doors finished with diagonal oak veneer, mitered to create a diamond - surrounded by a wide back-beveled frame. A change in grain direction for the rest of the unit to horizontal, distinguishes this focal point. Below this are equally sized wide as well as deep drawers to store games and things at a level easily accessible to the children. Above the deep drawers are shallower cabinets (again, 3 square doors) with a shelf in each for more storage. Encompassing everything is a wide flat frame, with a shelf suspending across, creating an area to display books, artwork and trinkets collected on the family’s travels. A duct projecting down from the ceiling on the left hand side of the unit was an eye sore, so it was hidden by adding a wood back panel up to the ceiling. The unit as a whole was made to aesthetically compliment the existing adjacent oak staircase, which we had recently updated with a dark stain. Keeping this in mind, the unit was constructed of quarter sawn oak, and the deepest elements of the unit were stained dark matching the staircase, while the shallower elements were stained 20% lighter to juxtapose the various details. Finally, polished chrome hardware was added to act like jewelry and add sparkle to make this something more than just a storage unit.
Donna Griffith Photography
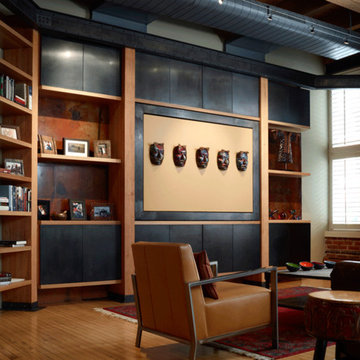
Built-in shelving unit and media wall. Fir beams, steel I-beam, patinated steel, solid rift oak cantilevered shelving. photo by Miller Photographics
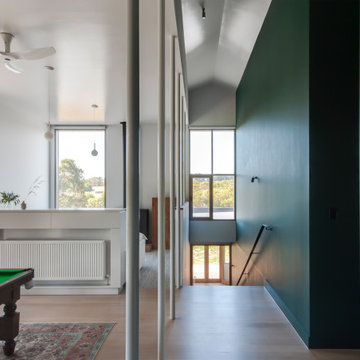
The pool table space and hallway merge with the stair down to the lower level and access to the west facing verandah is immediate for summer afternoons.
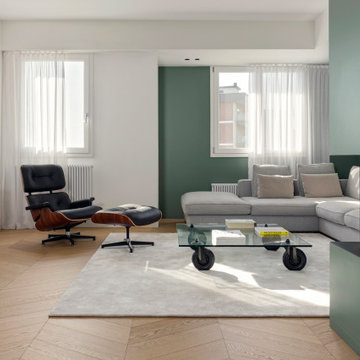
Salotto, con divano su misura ad angolo in tessuto chiaro, tappeto, tavolino Fontana Arte di Gae Aulenti, poltrona Long Chair di Eames. Camino a legna trifacciale in volume colore verde grigio. La Tv è incassata in un mobile a filo parete, come anche le casse ai lati. Tende filtranti bianche.
1.084 Billeder af moderne alrum med grønne vægge
6
