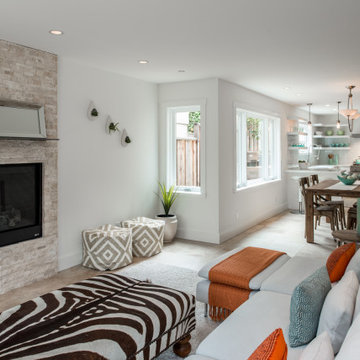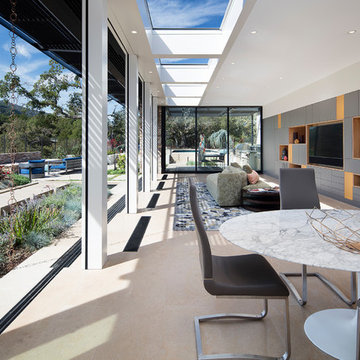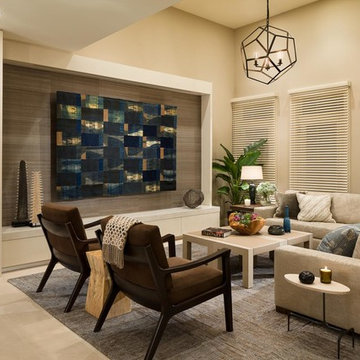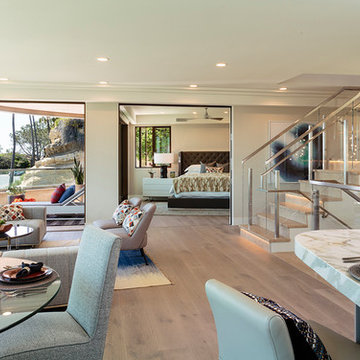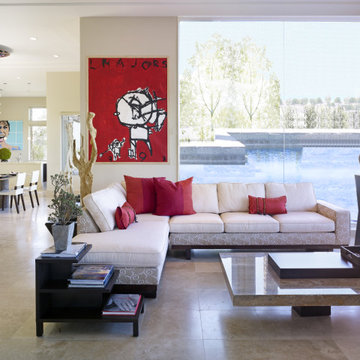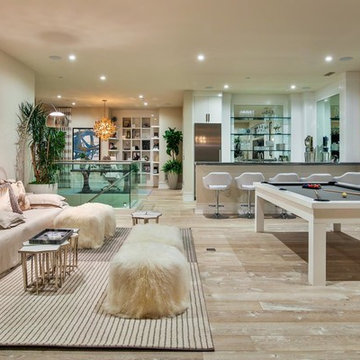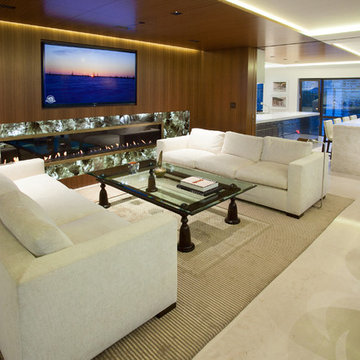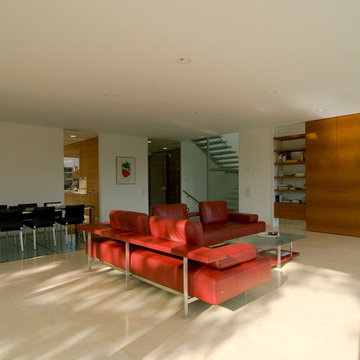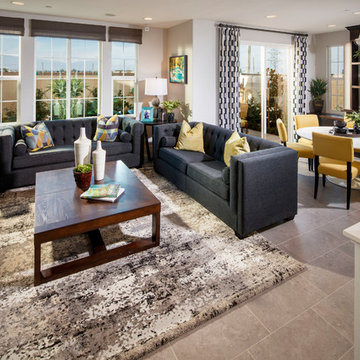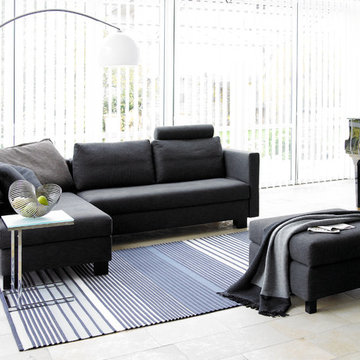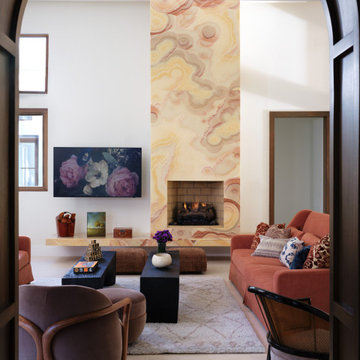244 Billeder af moderne alrum med kalkstensgulv
Sorteret efter:
Budget
Sorter efter:Populær i dag
161 - 180 af 244 billeder
Item 1 ud af 3
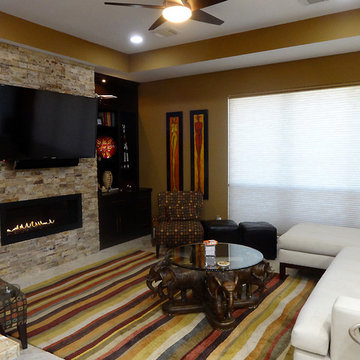
Warm inviting family room space. Featuring a contemporary oblong gas fireplace with remote control.
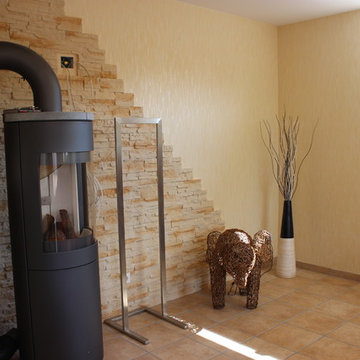
Die Kaminrückwand wurde hier mit Steinverblendern versehen, wobei die Revisionsplatte so gestaltet/eingebaut wurde, das diesejederzeit leicht zu öffen und wieder zuverschließen ist, ohne das die Steinoptik dabei beschädigt wird.
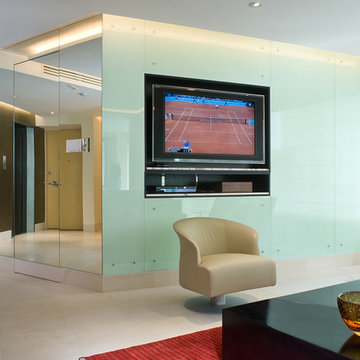
The TV is recessed into a frosted glass wall, the return wall is mirrored and the door into the home office where you can access the back of the TV, Italian tile on elevators wall.
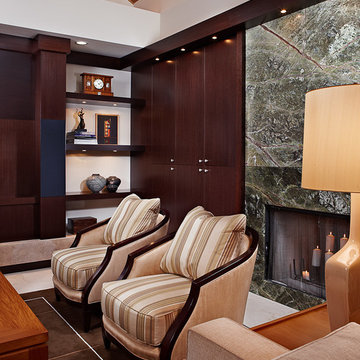
Counterplay of Textures and Materials Ignites the Senses in this Unique Room. Natural Dark and Medium Wood Tones Balance the Marble Floor, Bottom Shelf and Stunning Fireplace Surround and Wall Treatment.
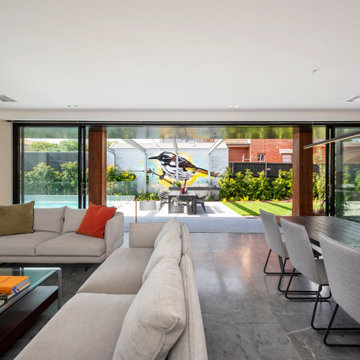
Open living/dining/kitchen area with full access to outdoor dining area and pool. Bespoke hand painted mural adds a focal point and like to an existing brick wall. Large black dining table with slick overhead timber pendant providing light for the length of the table without interrupting the view out to the garden
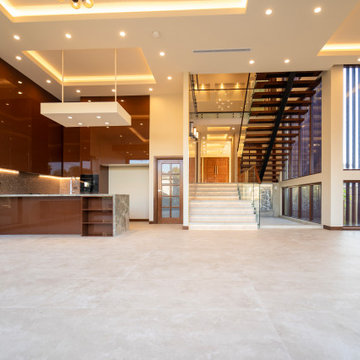
Recessed ceiling and varying ceiling heights add interest to this large space. Lighting as well, has been used to separate the zones and add functional lighting to high use areas. Freestanding staircase for more usable space.
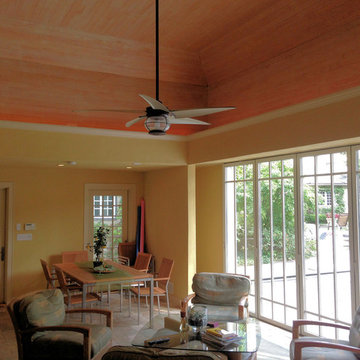
The new pool cabana features a wall of glass panels that disappear into pockets so one can dive right into the swimming pool. A rustic stained wood ceiling contrasts with the warm yellow toned walls. The open kitchen features a bead board covered island and two toned kitchen cabinets.
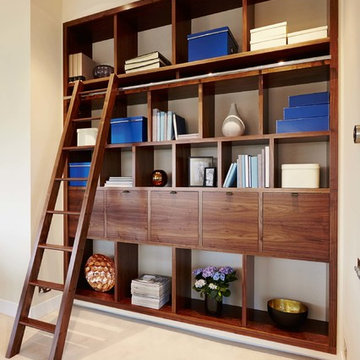
An extensive refurbishment and remodelling has transformed both how this space is used, as well as how it looks and feels. The clients and their guests can now enjoy luxurious surroundings befitting of this prime London location.
This project was a finalist in the International Design Excellence Awards, and was also the subject of a ten page feature by KBB Magazine.
Photographer: Adrian Lyon

This House was a true Pleasure to convert from what was a 1970's nightmare to a present day wonder of nothing but high end luxuries and amenities abound!
244 Billeder af moderne alrum med kalkstensgulv
9
