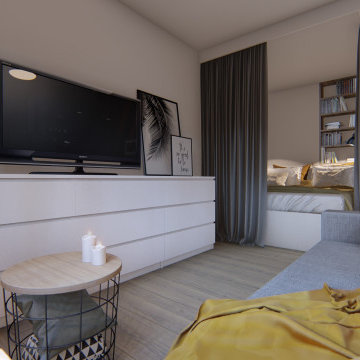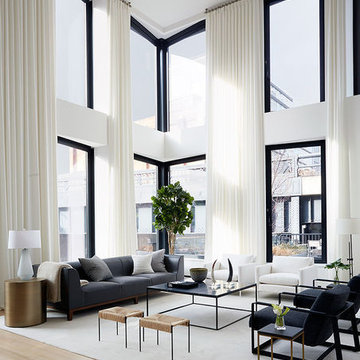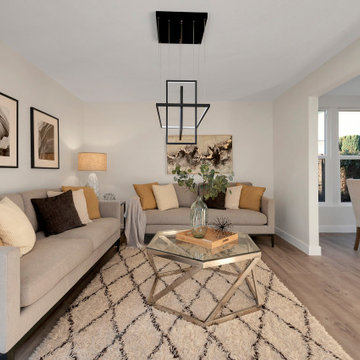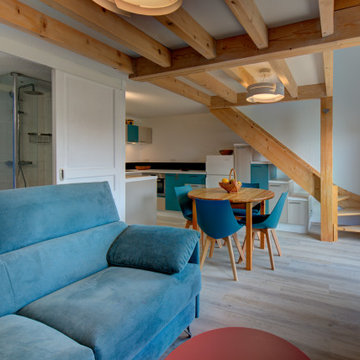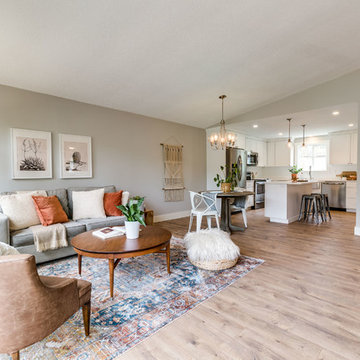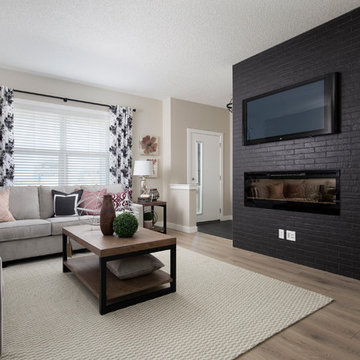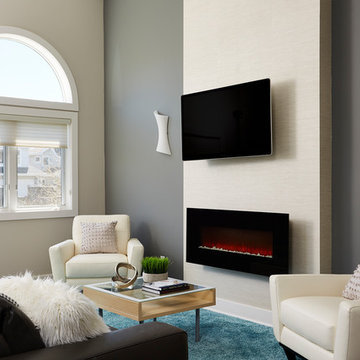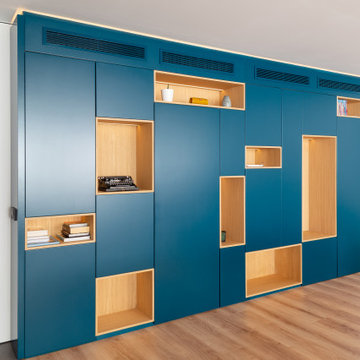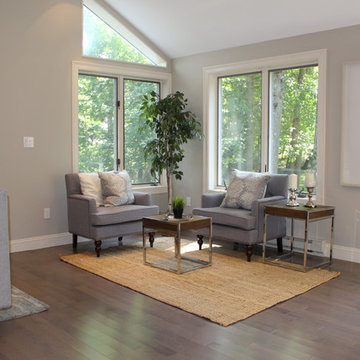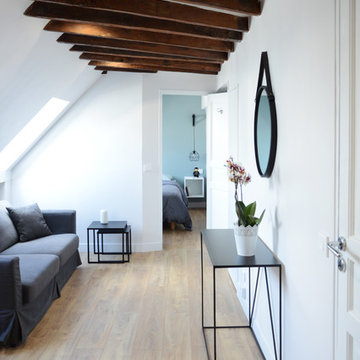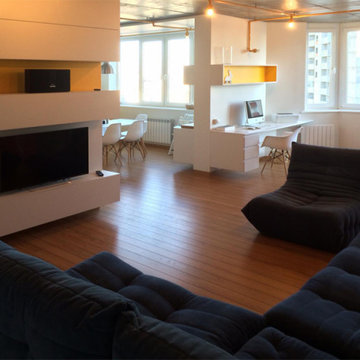1.269 Billeder af moderne alrum med laminatgulv
Sorteret efter:
Budget
Sorter efter:Populær i dag
101 - 120 af 1.269 billeder
Item 1 ud af 3
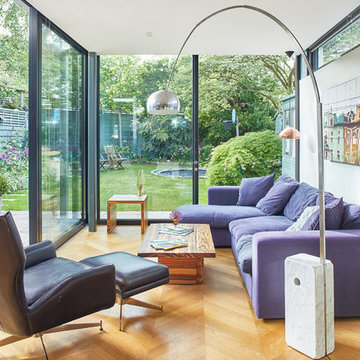
Large family dining/living kitchen extended to rear in Richmond making the most of the natural environment and light. Added birds nesting boxes and bringing the outside-in. Eco-architecture. Proudly designed by L + Architects
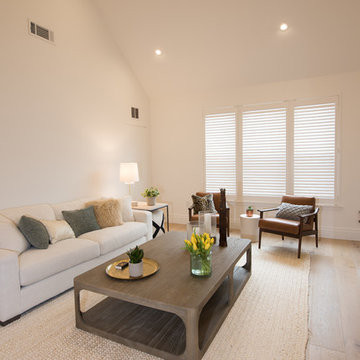
Open concept floating staircase with glass panels, solid wood treads, stainless steel hardware,
Photo's by Marcello D'Aureli
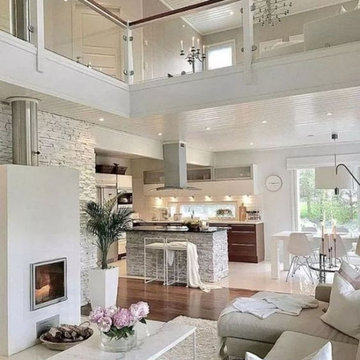
Contemporary home remodel with newly paved walls, glass stairway, new kitchen cabinetry, and island construction.
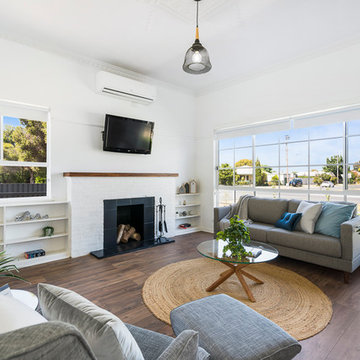
Longe/Family room.
This newly renovated 3 bedroom home boasts class & simplicity. This inviting weatherboard home is filled with the beauty of natural light. As you enter the home you will be pleasantly surprised by the elevated ceilings & the original feature such as the ceiling rose in the formal lounge. The Kitchen is a dream come true with an abundance of room & cupboard space, electric cooking & a large servery which allows meals & conversation to overflow into the sunroom. Formal Lounge with split system heating & cooling, formal dining off the kitchen to make entertaining effortless.
PHOTO's-Devlin Azzie - THREEFOLD STUDIO
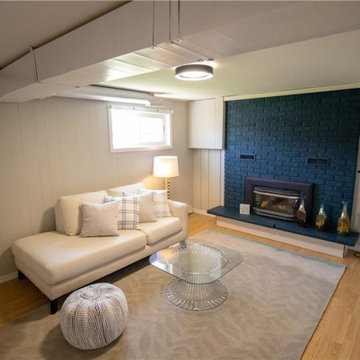
Seriously cool... This room was dank and dark and the homeowners didn't even use it! We like the industrial look of the exposed ductwork but we needed to brighten the space so it got a coat of white paint when we did the ceiling. The show stopper of course is that fireplace! We used Benjamin Moore - Gentleman's Gray (which is not gray at all!) but a rich deep turquoise and it makes the 1970's brick fireplace a stand out.
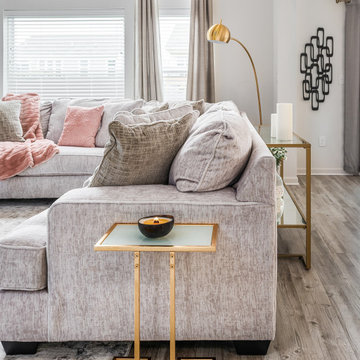
We added simple two story custom draperies to this family room to add drama and elegance to this cozy casual space. The blush and gold accents added just the right amount of color
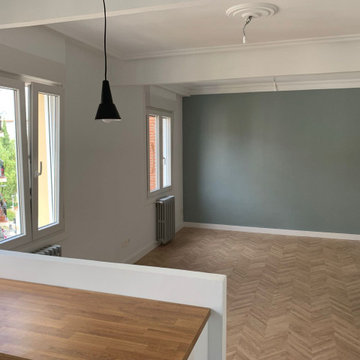
En el Salón Comedor se tiran todos los tabiques intermedios pero recuperando y restaurando molduras. Dejando además paso entre la cocina y esta estancia para ganar aun más amplitud. Cambio de todas las carpinterías exteriores consiguiendo ahorro energético y aislamiento acústico.
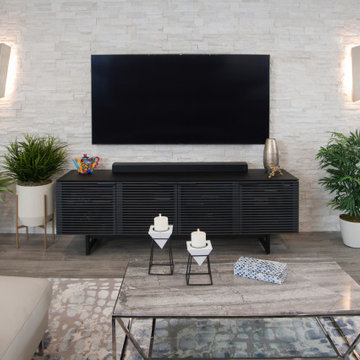
Family room opening to kitchen with a leather sofa, rug. ledger stone wall with sconces and mixed metal accents and much more...
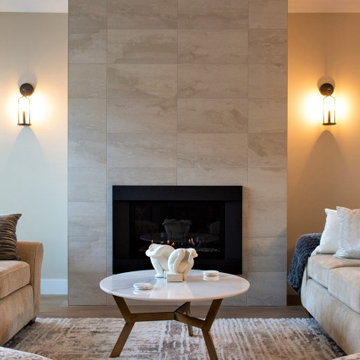
Floor to ceiling tiling done around the fireplace. White trim and lighter brown flooring to tie everything in.
1.269 Billeder af moderne alrum med laminatgulv
6
