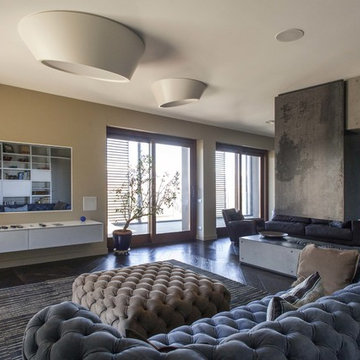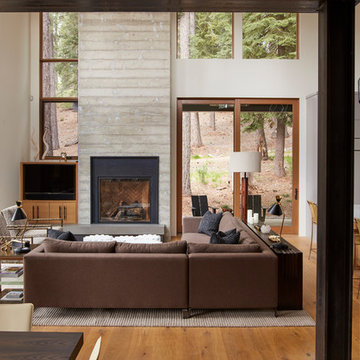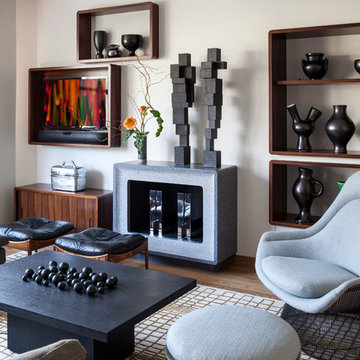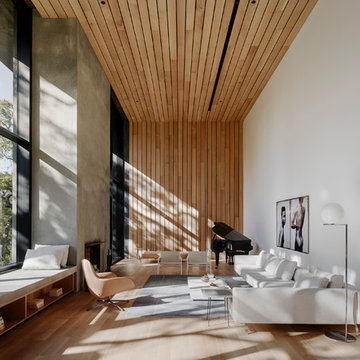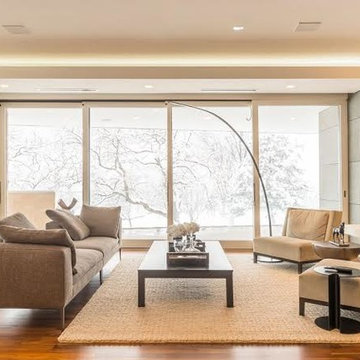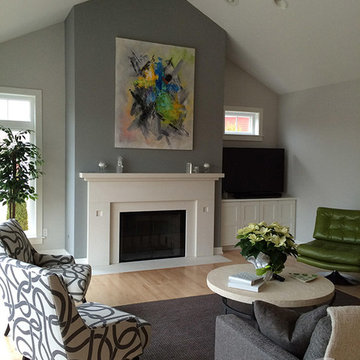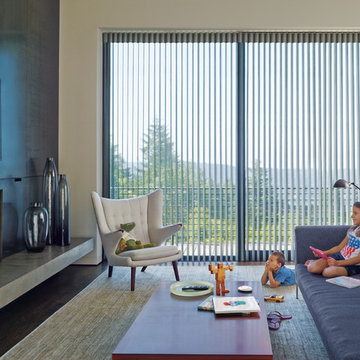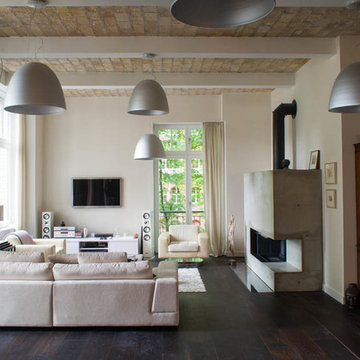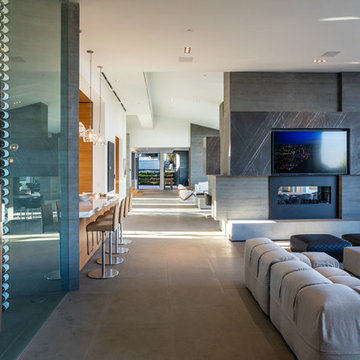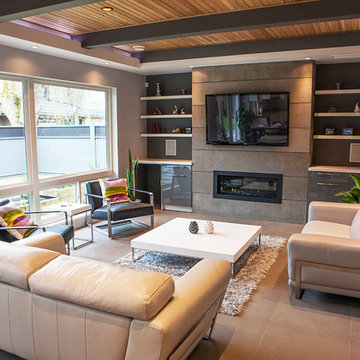873 Billeder af moderne alrum med pejseindramning i beton
Sorteret efter:
Budget
Sorter efter:Populær i dag
101 - 120 af 873 billeder
Item 1 ud af 3
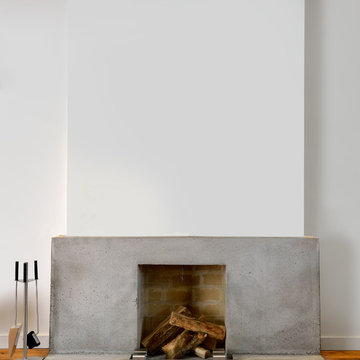
Upside Development completed this Interior contemporary remodeling project in Sherwood Park. Located in core midtown, this detached 2 story brick home has seen it’s share of renovations in the past. With a 15-year-old rear addition and 90’s kitchen, it was time to upgrade again. This home needed a major facelift from the multiple layers of past renovations.
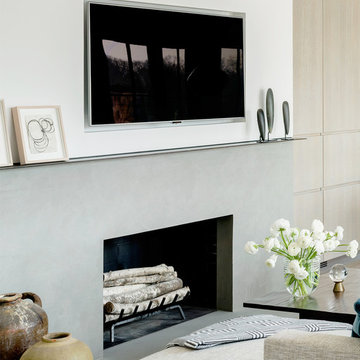
This remodel of an existing fireplace features a handcrafted Venetian plaster surround in the style of polished concrete. A blackened metal mantel is the perfect place to display small contemporary drawings and sculptures. Handmade pottery and stacked firewood bring warmth and coziness to the pared down, minimalist space.
Photo credit: Michael Biondo
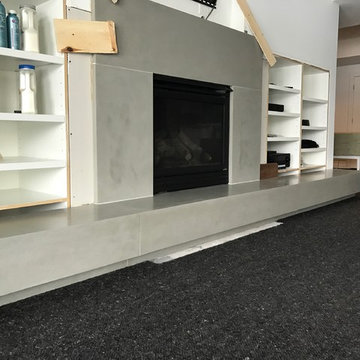
Natural grey concrete fireplace surround panels with natural grey concrete floating fireplace hearth.
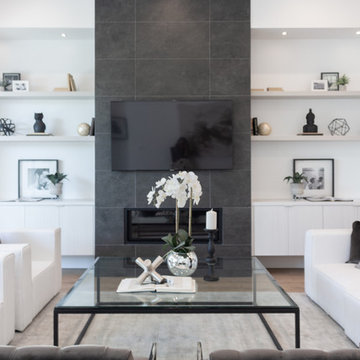
This basic beauty makes it versatile enough to go from elegant to more relaxed setting. Confrot also means convenience, so plan for entertaiment center, game table, storage, and the right light for reading, casual dining, and other family activities.
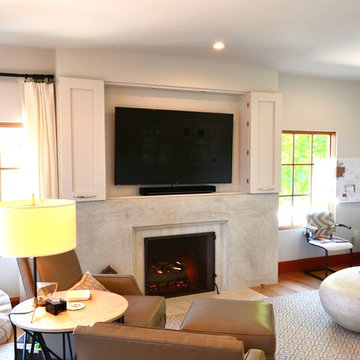
Custom built TV Cabinet by Vorrath Woodworks. The doors bi-fold open and stay in the open position by the use of mortised magnets. The TV is on a fully adjustable mount, and can be pulled out into the space as well as tilted up, down, left, and right. There is a hidden, push open access door on the right side of the cabinet to conceal wires and cable boxes etc.
Designed by and in collaboration with MAS Design
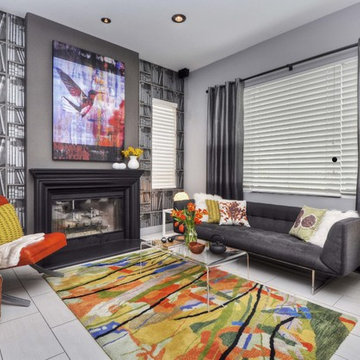
Family room that is anchored by a black fireplace and a fun accent wall that generates an engaging visual. The furniture pieces and light fixtures are clean lined, mid-century modern inspired. The vibrant colors add a sense of playfulness to the overall atmosphere.
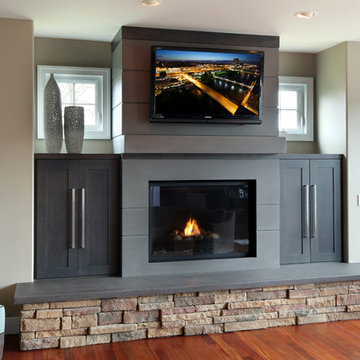
Concrete hearth and Fireplace surround. Fireplace surround is made out of concrete panels.
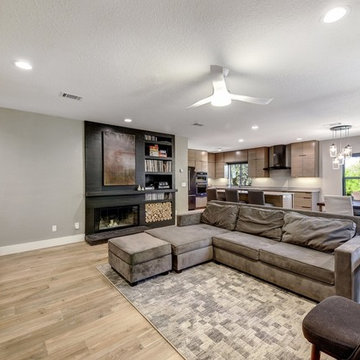
Another view of the open concept Kitchen and Main Family Room. The decorative lighting fixture over the dining table is like adding jewelry to the remodeled open concept living space. The sleek fireplace provides able space for built in log storage as well as record storage. Custom artwork adds modern flare. The open concept layout is ideal for entertaining and keeping an eye on small children.
RRS Design + Build is a Austin based general contractor specializing in high end remodels and custom home builds. As a leader in contemporary, modern and mid century modern design, we are the clear choice for a superior product and experience. We would love the opportunity to serve you on your next project endeavor. Put our award winning team to work for you today!
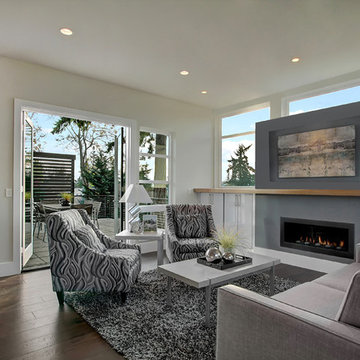
This property is an infill lot located on a dense residential street on Mercer Island. The Design incorporated a Mid Century Chic character with a North West Edgy Vibe and a distinctive architectural detail.
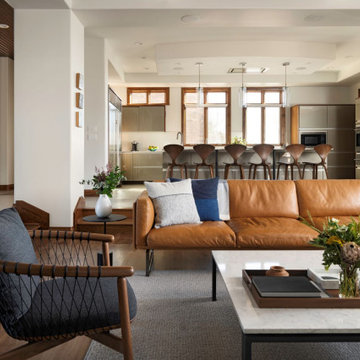
Rodwin Architecture & Skycastle Homes
Location: Boulder, Colorado, USA
Interior design, space planning and architectural details converge thoughtfully in this transformative project. A 15-year old, 9,000 sf. home with generic interior finishes and odd layout needed bold, modern, fun and highly functional transformation for a large bustling family. To redefine the soul of this home, texture and light were given primary consideration. Elegant contemporary finishes, a warm color palette and dramatic lighting defined modern style throughout. A cascading chandelier by Stone Lighting in the entry makes a strong entry statement. Walls were removed to allow the kitchen/great/dining room to become a vibrant social center. A minimalist design approach is the perfect backdrop for the diverse art collection. Yet, the home is still highly functional for the entire family. We added windows, fireplaces, water features, and extended the home out to an expansive patio and yard.
The cavernous beige basement became an entertaining mecca, with a glowing modern wine-room, full bar, media room, arcade, billiards room and professional gym.
Bathrooms were all designed with personality and craftsmanship, featuring unique tiles, floating wood vanities and striking lighting.
This project was a 50/50 collaboration between Rodwin Architecture and Kimball Modern
873 Billeder af moderne alrum med pejseindramning i beton
6
