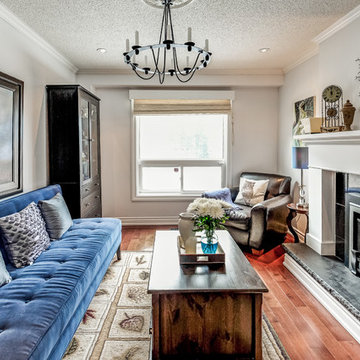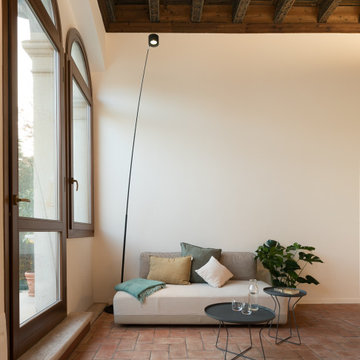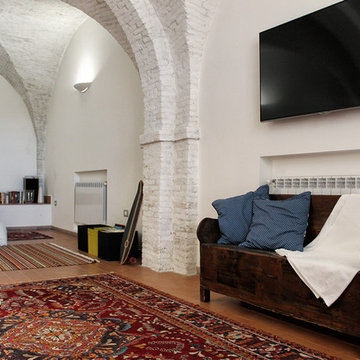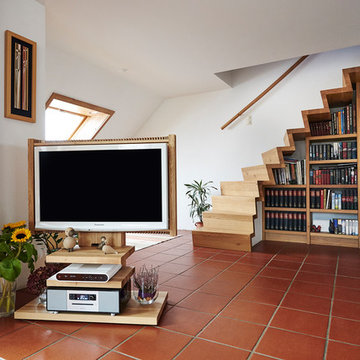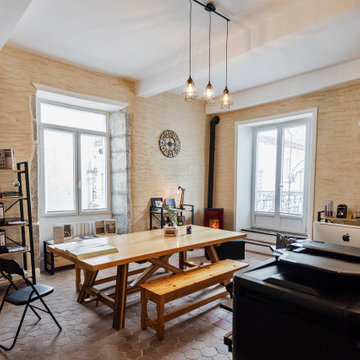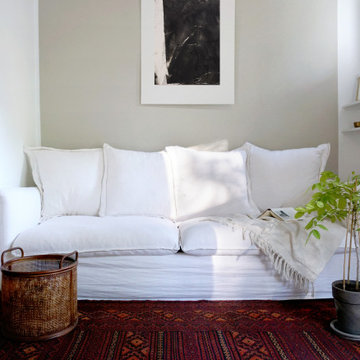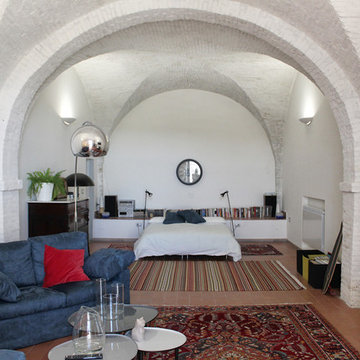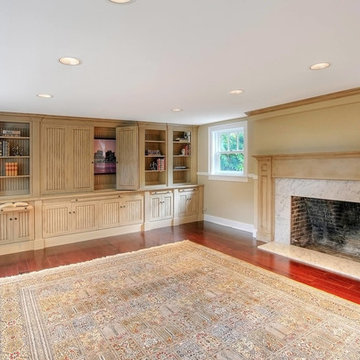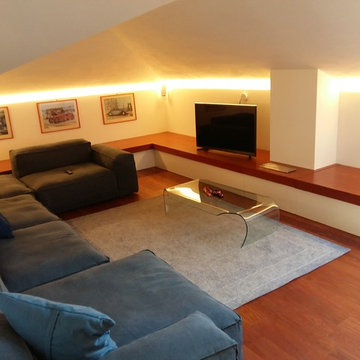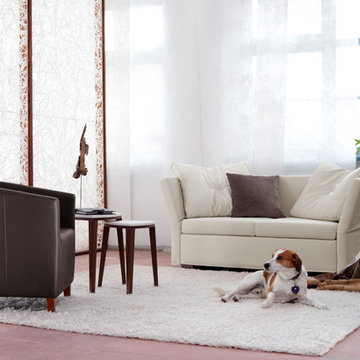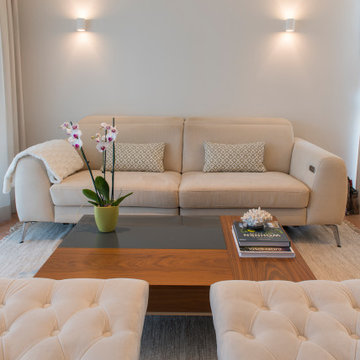74 Billeder af moderne alrum med rødt gulv
Sorteret efter:
Budget
Sorter efter:Populær i dag
21 - 40 af 74 billeder
Item 1 ud af 3
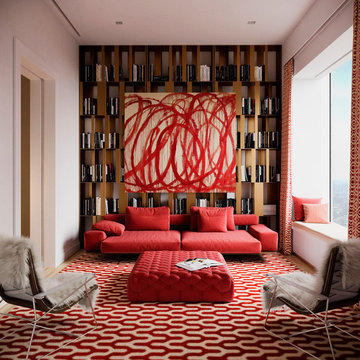
In Progress: We are designing a spectacular southern facing apartment on one of the highest floors at 432 Park Avenue. Designed by the architect Rafael Viñoly, 432 Park is the third tallest building in the United States, and the tallest residential building in the world. It's the second tallest building in New York City, behind One World Trade Center.
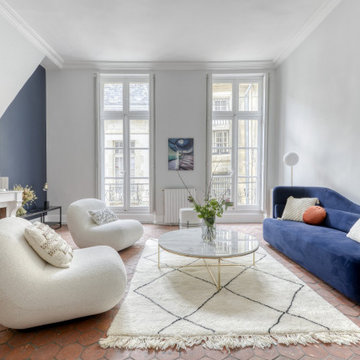
Rénovation et agencement d'une belle piéce de vie avec tomettes anciennes.
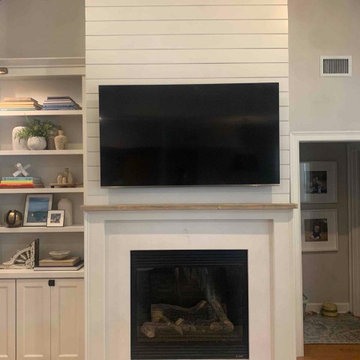
Powered by CABINETWORX
entertainment center remodel, shiplap accent wall, modernized fireplace, built in shelving, ceiling beams and fan
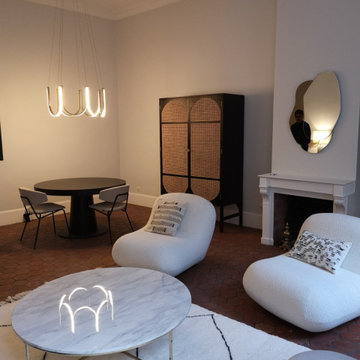
Rénovation et agencement d'une belle piéce de vie avec tomettes anciennes.
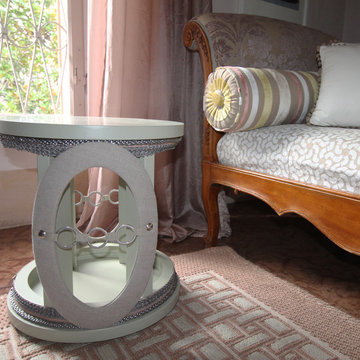
Spazio lettura, musica e chiacchiere nel salotto biblioteca ,
Diletta Evangelisti Home
Tavolino basso per appoggio o seduta , su disegno della designer , in produzione limited edition , legno laccato con inserti in acciaio e stoffa.
Tappeto sardo , tende in seta, dormeuse d'epoca con rivestimenti e tessuti.
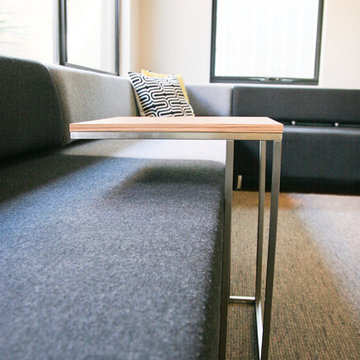
Frame occasional tables are practical and space saving in many different settings. Here is a customised example.
Interior and furniture design by despina design
Photography by Pearlin Design and Photography
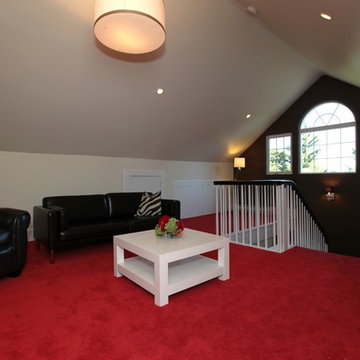
This finished attic became the gathering hub for this growing family. The staircase was constructed to provide access, and large Palladian windows were installed at either end of the main home gable. Barnett Design Build construction; Sean Raneiri photography.
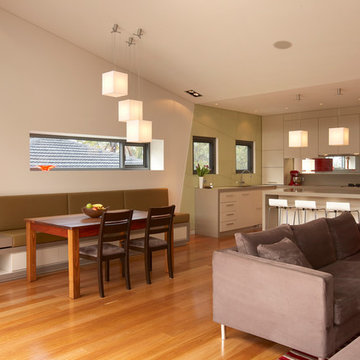
The summer time family room opens out to the rear yard and pool. Folding doors open the space fully to the outside. The sloping ceiling is a reflection of the ceiling to the winter living room and is accentuated by the angled colourback glass behind the sink. A slot view opening allows visual and aural connection to the winter living room.
74 Billeder af moderne alrum med rødt gulv
2
