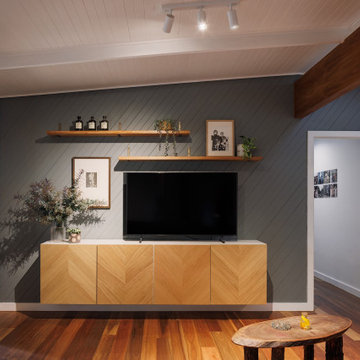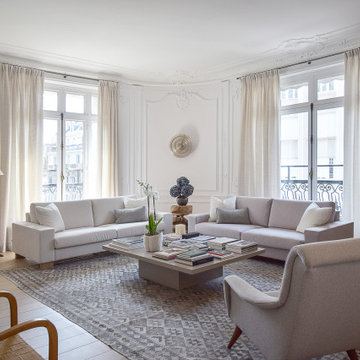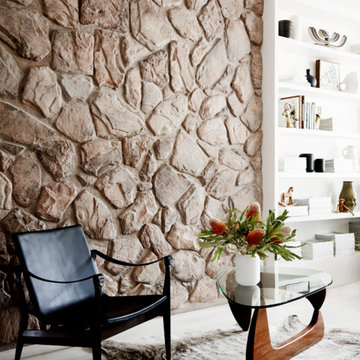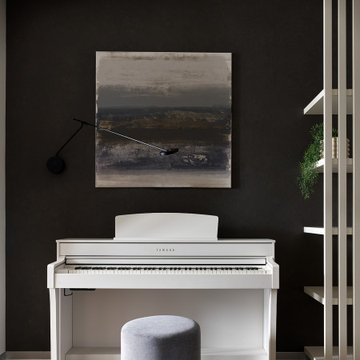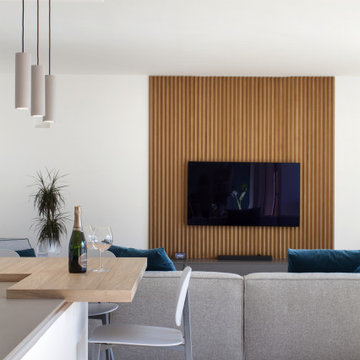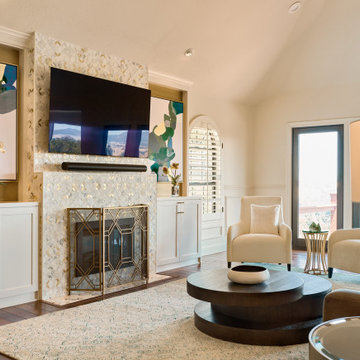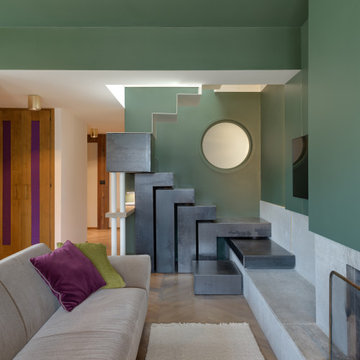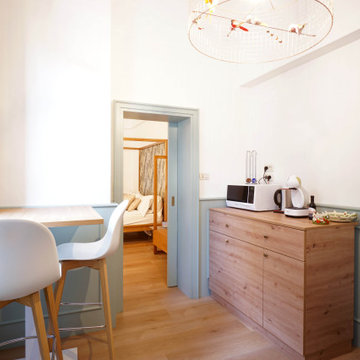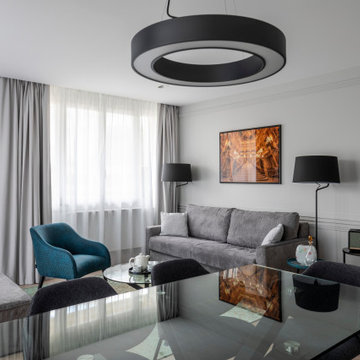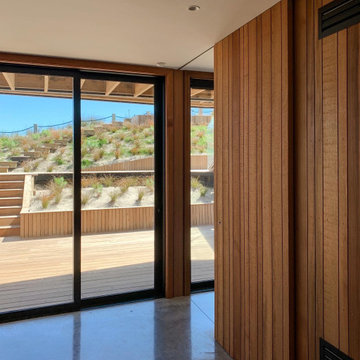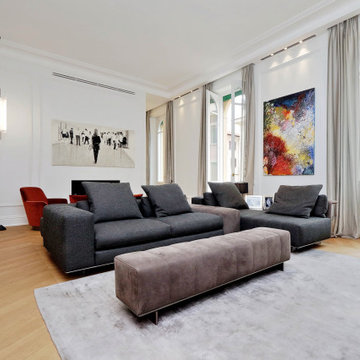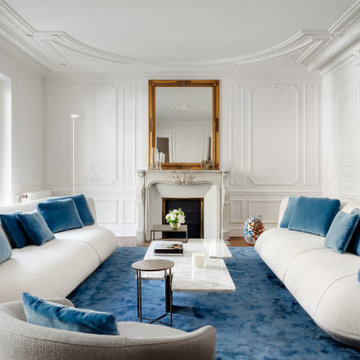256 Billeder af moderne alrum med vægpaneler
Sorteret efter:
Budget
Sorter efter:Populær i dag
21 - 40 af 256 billeder
Item 1 ud af 3
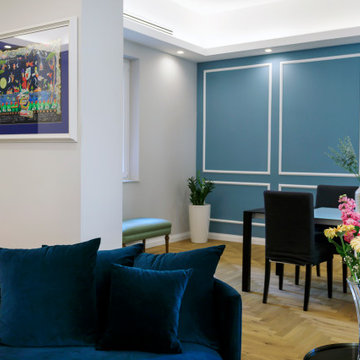
Triplo salotto con arredi su misura, parquet rovere norvegese e controsoffitto a vela con strip led incassate e faretti quadrati.

Periscope House draws light into a young family’s home, adding thoughtful solutions and flexible spaces to 1950s Art Deco foundations.
Our clients engaged us to undertake a considered extension to their character-rich home in Malvern East. They wanted to celebrate their home’s history while adapting it to the needs of their family, and future-proofing it for decades to come.
The extension’s form meets with and continues the existing roofline, politely emerging at the rear of the house. The tones of the original white render and red brick are reflected in the extension, informing its white Colorbond exterior and selective pops of red throughout.
Inside, the original home’s layout has been reimagined to better suit a growing family. Once closed-in formal dining and lounge rooms were converted into children’s bedrooms, supplementing the main bedroom and a versatile fourth room. Grouping these rooms together has created a subtle definition of zones: private spaces are nestled to the front, while the rear extension opens up to shared living areas.
A tailored response to the site, the extension’s ground floor addresses the western back garden, and first floor (AKA the periscope) faces the northern sun. Sitting above the open plan living areas, the periscope is a mezzanine that nimbly sidesteps the harsh afternoon light synonymous with a western facing back yard. It features a solid wall to the west and a glass wall to the north, emulating the rotation of a periscope to draw gentle light into the extension.
Beneath the mezzanine, the kitchen, dining, living and outdoor spaces effortlessly overlap. Also accessible via an informal back door for friends and family, this generous communal area provides our clients with the functionality, spatial cohesion and connection to the outdoors they were missing. Melding modern and heritage elements, Periscope House honours the history of our clients’ home while creating light-filled shared spaces – all through a periscopic lens that opens the home to the garden.
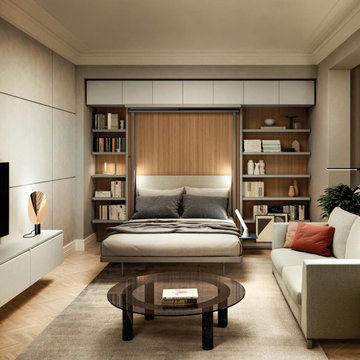
Zum Shop: -> https://www.livarea.de/clei-lgm-2.0-schrankbett-tv-regal. Das Designer Wohnzimmer zeigt uns ein platzsparendes Schrankbett in der Wohnwand.
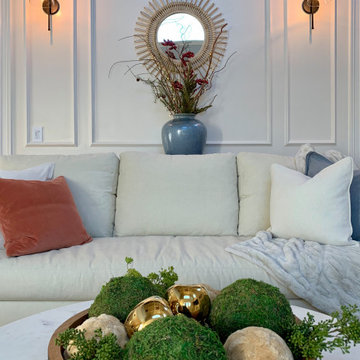
Family room update with newly paneled wainscot walls, wall sconces, furniture and accessories
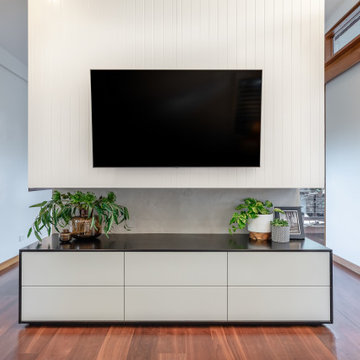
Custom entertainment unit with v-groove panelling, and hidden storage cabinets accessed from both sides of the TV wall. Base storage drawers as well as pull down fronts for easy access to gaming units.
X-Bond polished concrete feature wall between the two cabinetry units.
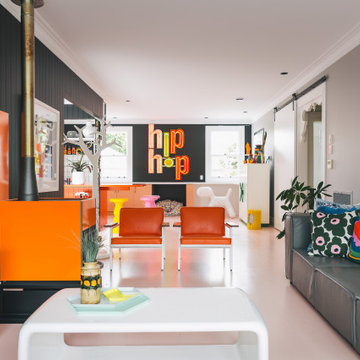
Murphys Road is a renovation in a 1906 Villa designed to compliment the old features with new and modern twist. Innovative colours and design concepts are used to enhance spaces and compliant family living. This award winning space has been featured in magazines and websites all around the world. It has been heralded for it's use of colour and design in inventive and inspiring ways.
Designed by New Zealand Designer, Alex Fulton of Alex Fulton Design
Photographed by Duncan Innes for Homestyle Magazine
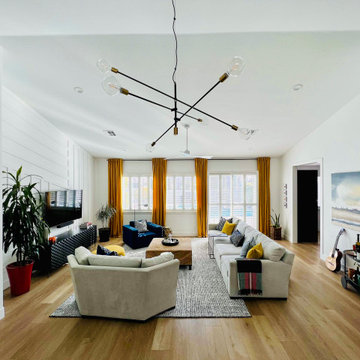
Our family was interested in turning this giant room into one large functional living/family room. First we removed pony walls, then opened up the door between this room and the kitchen as much as the kitchen layout allowed. This room needed some extra recess lighting, functional ceiling fan for hot Vegas days and a little texture on our tv wall. Furniture floating in the space makes this room even larger, plus we can access it from any angle. My son and our dog love to chase one another in it, it's like an obstacle course.
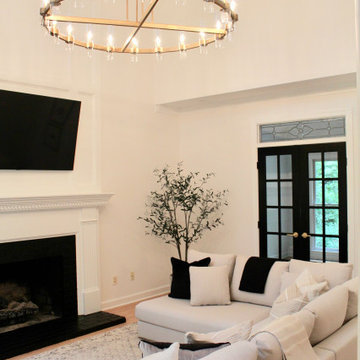
All this classic home needed was some new life and love poured into it. The client's had a very modern style and were drawn to Restoration Hardware inspirations. The palette we stuck to in this space incorporated easy neutrals, mixtures of brass, and black accents. We freshened up the original hardwood flooring throughout with a natural matte stain, added wainscoting to enhance the integrity of the home, and brightened the space with white paint making the rooms feel more expansive than reality.
256 Billeder af moderne alrum med vægpaneler
2
