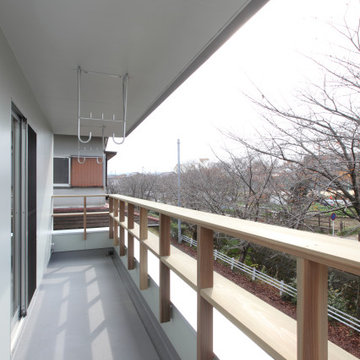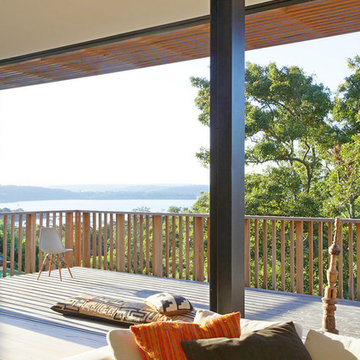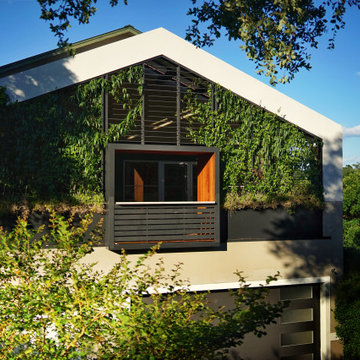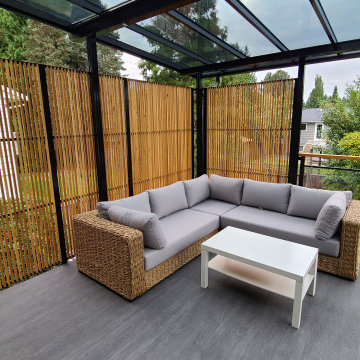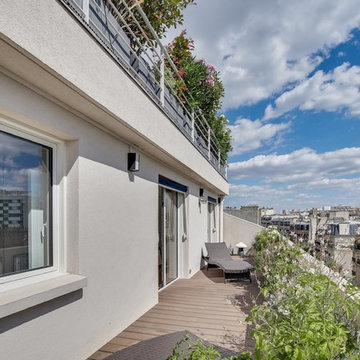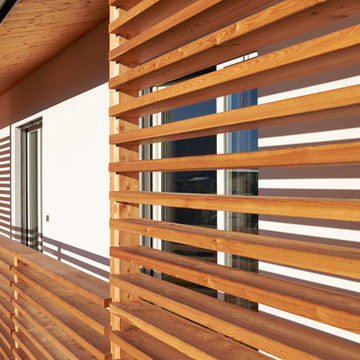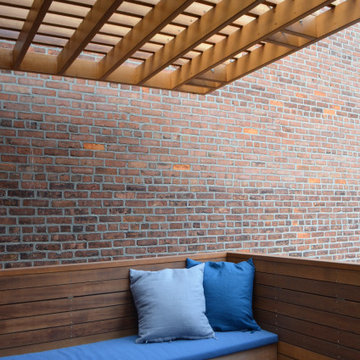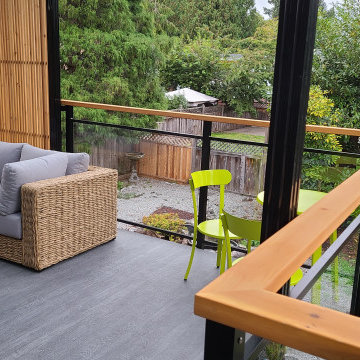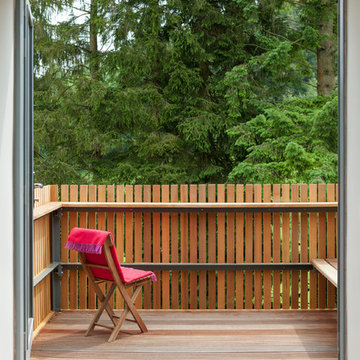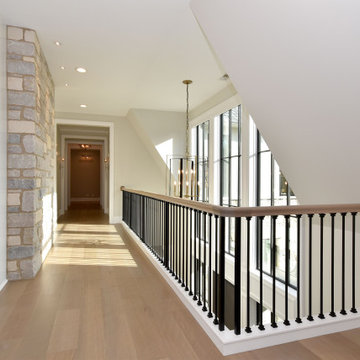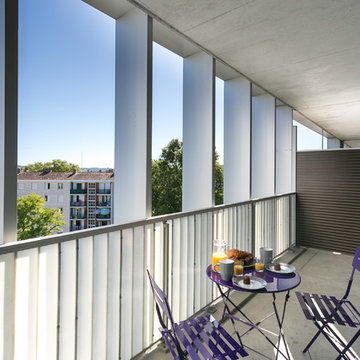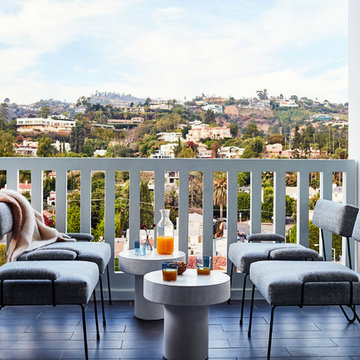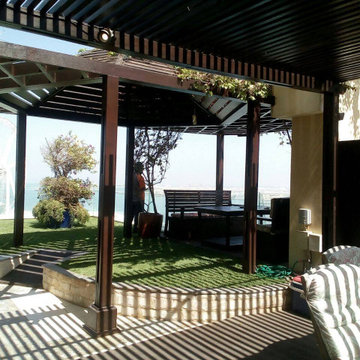280 Billeder af moderne altan med gelænder i træ
Sorteret efter:
Budget
Sorter efter:Populær i dag
21 - 40 af 280 billeder
Item 1 ud af 3
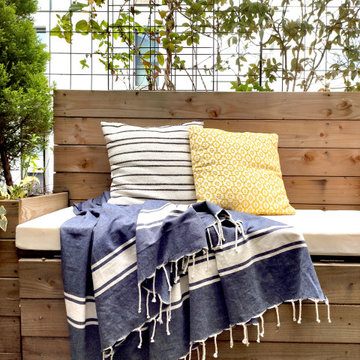
L’achat de cet appartement a été conditionné par l’aménagement du balcon. En effet, situé au cœur d’un nouveau quartier actif, le vis à vis était le principal défaut.
OBJECTIFS :
Limiter le vis à vis
Apporter de la végétation
Avoir un espace détente et un espace repas
Créer des rangements pour le petit outillage de jardin et les appareils électriques type plancha et friteuse
Sécuriser les aménagements pour le chat (qu’il ne puisse pas sauter sur les rebords du garde corps).
Pour cela, des aménagements en bois sur mesure ont été imaginés, le tout en DIY. Sur un côté, une jardinière a été créée pour y intégrer des bambous. Sur la longueur, un banc 3 en 1 (banc/jardinière/rangements) a été réalisé. Son dossier a été conçu comme une jardinière dans laquelle des treillis ont été insérés afin d’y intégrer des plantes grimpantes qui limitent le vis à vis de manière naturelle. Une table pliante est rangée sur un des côtés afin de pouvoir l’utiliser pour les repas en extérieur. Sur l’autre côté, un meuble en bois a été créé. Il sert de « coffrage » à un meuble d’extérieur de rangement étanche (le balcon n’étant pas couvert) et acheté dans le commerce pour l’intégrer parfaitement dans le décor.
De l’éclairage d’appoint a aussi été intégré dans le bois des jardinières de bambous et du meuble de rangement en supplément de l’éclairage général (insuffisant) prévu à la construction de la résidence.
Enfin, un gazon synthétique vient apporter la touche finale de verdure.
Ainsi, ce balcon est devenu un cocon végétalisé urbain où il est bon de se détendre et de profiter des beaux jours !
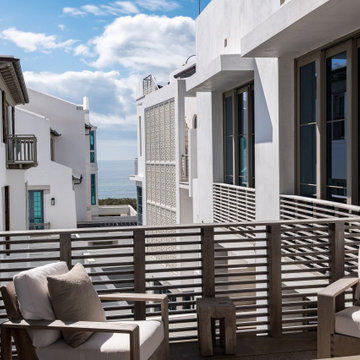
Architect: Michael Morrow, Kinneymorrow Architecture
Builder: Galvas Construction
For this contemporary beach escape in the affluent resort community of Alys Beach, Florida, the team at E. F. San Juan constructed a series of unique Satina™ tropical hardwood screens that form parts of the home’s facade, railings, courtyard gate, and more. “Architect Michael Morrow of Kinneymorrow Architecture came to us with his design inspiration, and I have to say that we knocked it out of the park,” says E. F. San Juan’s president, Edward San Juan.
Challenges:
The seeming simplicity of this exterior facade is deceptively complex. The horizontal lines and spacing that Michael wanted to carry through the facade encompassed gates, shutters, screens, balcony rails, and rain shields had to be incredibly precise to fit seamlessly and remain intact through the years. “It’s always a challenge to execute contemporary details, as there is nowhere to hide imperfections,” says Michael. “The reality of being in a seaside climate compounded on top of that, especially working with wood.”
Solution:
The E. F. San Juan engineering department worked out the complex fabrication details required to make Michael’s design inspiration come together, and the team at Galvas Construction did an excellent job of installing all pieces to bring the plan to fruition. We used our trademarked Satina™ tropical hardwood to fabricate the facade and engineered tertiary attachment methods into the components to ensure longevity. “This was one of the most complex exteriors we have engineered, and, as always, we loved the challenge,” Edward says.
Michael adds, “The exterior woodwork on this project is the project, and so this one would not have been possible without E. F. San Juan. Collaborating was a joy, from working out the details to the exquisite realization. These folks have forgotten more about wood than most people will ever know in the first place!”
Thank you to Michael, Kinneymorrow, and the team at Galvas Construction for choosing E. F. San Juan.
---
Photography courtesy of Alys Beach
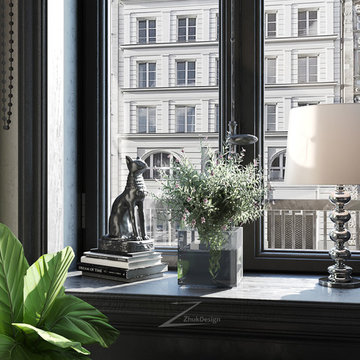
Дизайн интерьера апартаментов разрабатывался для нашего старого клиента, который решил приобрести недвижимость в Амстердаме.
Работа была организована удалённо по отработанной схеме.
Свободная планировка, максимальная функциональность и экологичность являются основополагающими концепции пространства.
Натуральные материалы отделки, использование дерева и мрамора придают интерьеру особую атмосферу уюта.
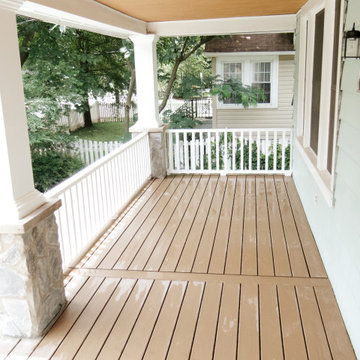
New deck made of composite wood - Trex, New railing, entrance of the house, new front of the house
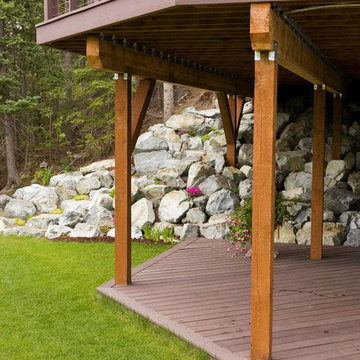
Beautifully designed and constructed, lifted balconies. Built and designed by Treeline Construction in 2018, these contemporary styles are sure to inspire your project. Lifted high above the ground, beautiful and complex designs.
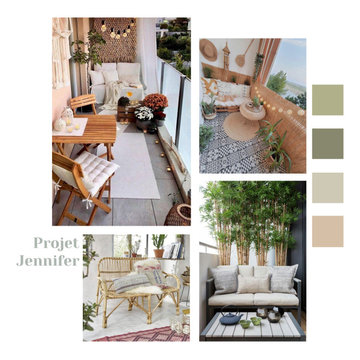
L'objectif de ce projet était de créer un espace chaleureux dans un appartement acheté sur plan en VEFA, neuf et dépourvu de toute histoire. Nous avons apporté de la chaleur et du volume aux pièces par la couleur et les matières naturelles.
Le dossier de conception élaboré pour ce projet comprend la réalisation de planches d'ambiance, de 3D photo réalistes, de plans et d'une shopping list qui permet au client d'acheter le mobilier et la décoration préconisés dans les vues en 3D.
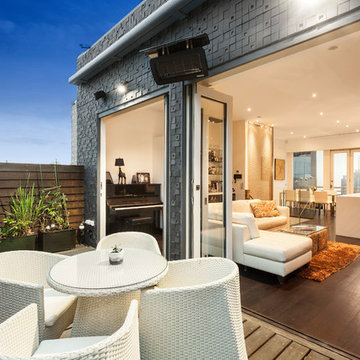
The bi-fold glass door brings the outside in and inside out. The feature tiles distinguish the facade from the surrounding streetscape.
Photo Credits: RoyBoy & Karen Choi
280 Billeder af moderne altan med gelænder i træ
2
