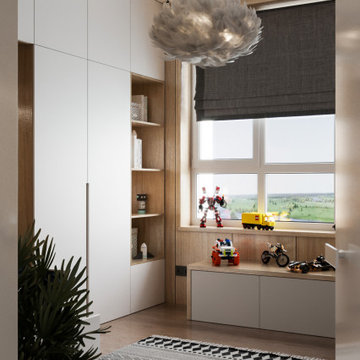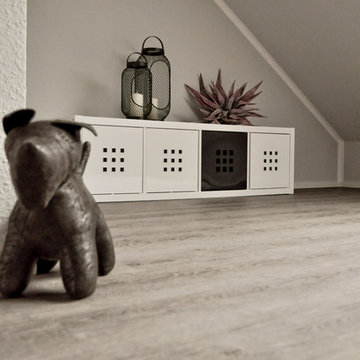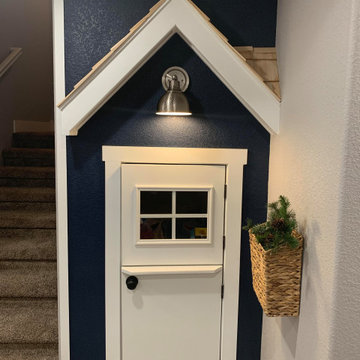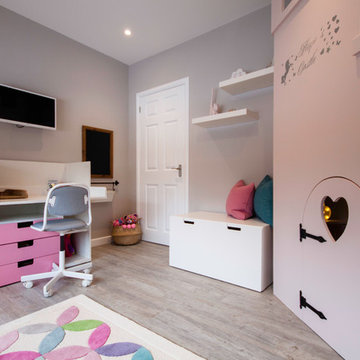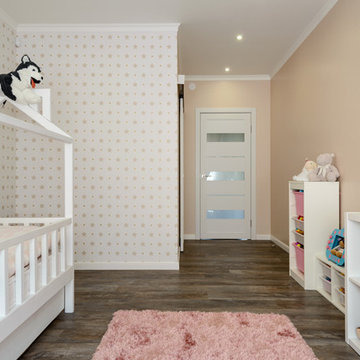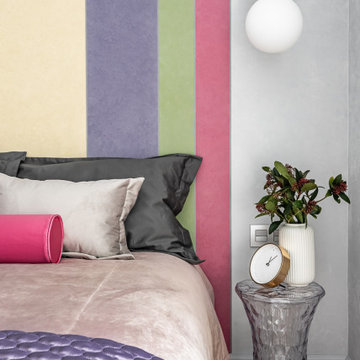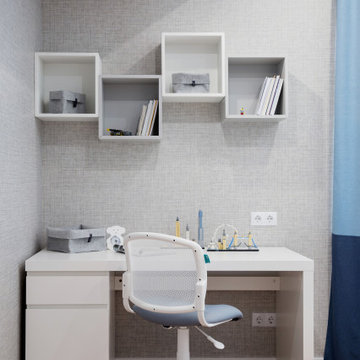378 Billeder af moderne baby- og børneværelse med vinylgulv
Sorteret efter:
Budget
Sorter efter:Populær i dag
81 - 100 af 378 billeder
Item 1 ud af 3
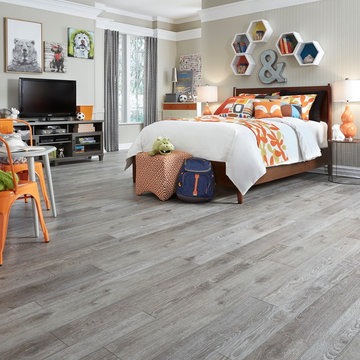
An urban chic look with rustic refined characteristics, Hudson features 4, 6 and 8-inch variable width x 48-inch long planks that are wire brushed and white-washed to capture the timeless beauty of white oak in a contemporary way. Available in three hues: Brownstone, Cobblestone and Stucco.
Photo credit: Mannington
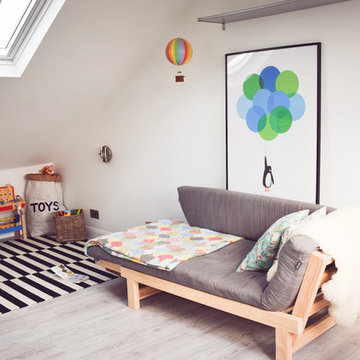
A lovely loft conversion in Cambridge for a nursery and playroom for a little boy. The nursery also has a compact en-suite with a bath for easy bath times. Spacious high ceiling and velux and dormer window create a bright and airy space. The anthracite coloured windows are designed to match the roof slates
Photography by Sturdy Build
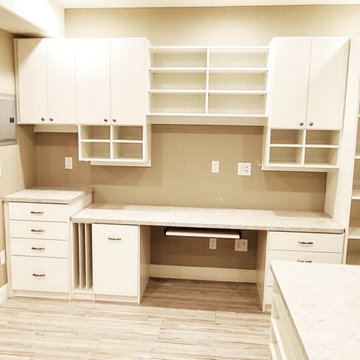
This large basement space was dreamed up by the homeowner to allow her to do many crafts with her grandkids! This was a really fun project to do - every craft has it's own placement in the room.
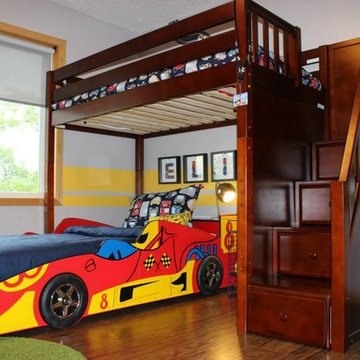
This bedroom was completed after our design was selected by BATC / Special Spaces for their 2014 Design Competition to design a bedroom for four-year-old Eli. Our design focused on creating a fun room for this little boy with a love of all things with wheels (and Ninja Turtles!). The carpet was replaced with durable luxury vinyl planks that mimic wood. A loft bed was added along with a race car bed so that the room can grow with Eli. We incorporated racing stripes along with racing decals. A closet system was added to help keep Eli organized.
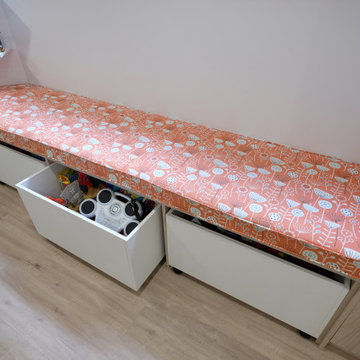
The transformed basement contains a daybed for kids to have a rest. To make the most of the space underneath the daybed are 3 big boxes on wheels which host a bunch of toys.
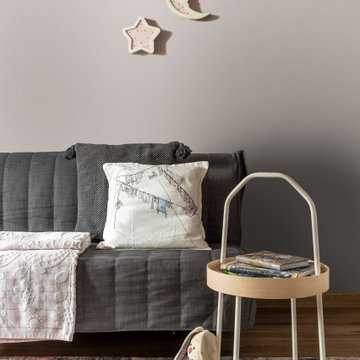
Комната для девочки 4 года. В детской разместили небольшой диванчик для того. чтобы можно было сесть друзьям, маме, родственникам и пр.
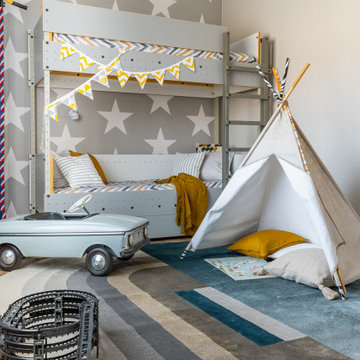
Эта детская оформлена в очень сдержанной цветовой гамме, использованы серые оттенки, но благодаря ярким предметам декора и текстиля добавлены цветовые акценты, что сделало ее яркой и запоминающейся
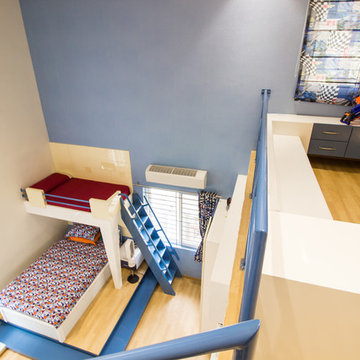
Lit ceiling, Mezzanine study, Mezzanine study, euroceiling, back lit ceiling, kids rooms, double height kids room, railing design,
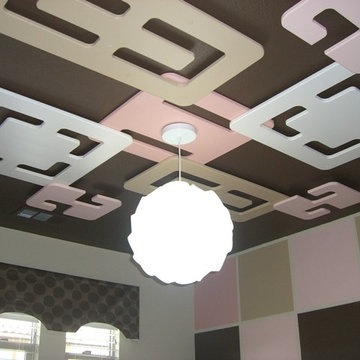
Baby Girl Nursery -Custom wood ceiling medallions - suspended from the ceiling Customized paint design. Custom window treatment. Modern lighting
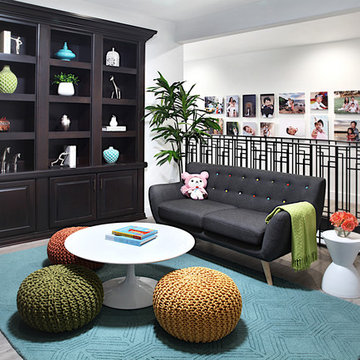
A cheerful palette of colors and whimsical accessories brings this children’s activity area to life. The adjacent hallway displays a custom-designed gallery wall of family photos, using floating metal prints.
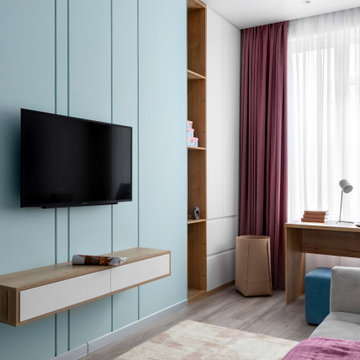
Стильная детская комната для девочки школьницы, с большим, угловым рабочим столом и полноразмерным диваном.
Комната выполнена в сочетании голубых и розовых оттенков, которые находятся на обоях и текстиле.
Оригинальная подсветка и золотая фурнитура дополняют интерьер.
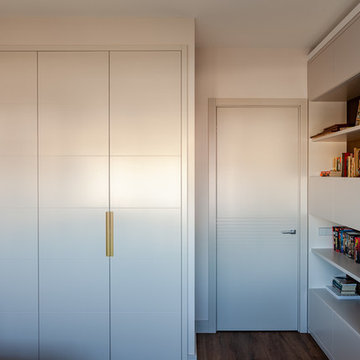
Квартира расположена в городе Москва, вблизи современного парка "Ходынское поле". Проект выполнен для молодой и перспективной девушки.
Основное пожелание заказчика - минимум мебели и максимум использования пространства. Интерьер квартиры выполнен в светлых тонах с небольшим количеством ярких элементов. Особенностью данного проекта является интеграция мебели в интерьер. Отдельностоящие предметы минимализированы. Фасады выкрашены в общей колористе стен. Так же стоит отметить текстиль на окнах. Отсутствие соседей и красивый вид позволили ограничится римскими шторами. В ванных комнатах применены материалы с текстурой дерева и камня, что поддерживает общую гамму квартиры. Интерьер наполнен светом и ощущением пространства.
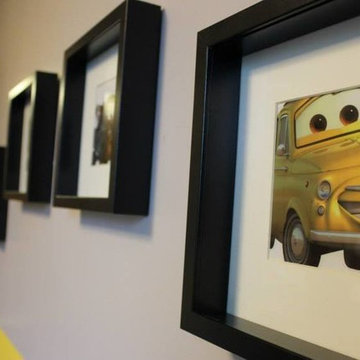
This bedroom was completed after our design was selected by BATC / Special Spaces for their 2014 Design Competition to design a bedroom for four-year-old Eli. Our design focused on creating a fun room for this little boy with a love of all things with wheels (and Ninja Turtles!). The carpet was replaced with durable luxury vinyl planks that mimic wood. A loft bed was added along with a race car bed so that the room can grow with Eli. We incorporated racing stripes along with racing decals. A closet system was added to help keep Eli organized.
378 Billeder af moderne baby- og børneværelse med vinylgulv
5


