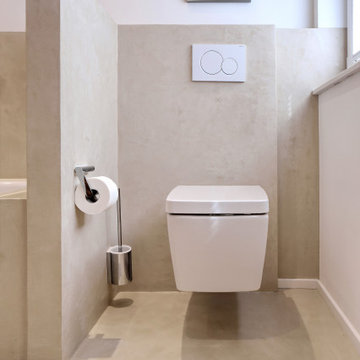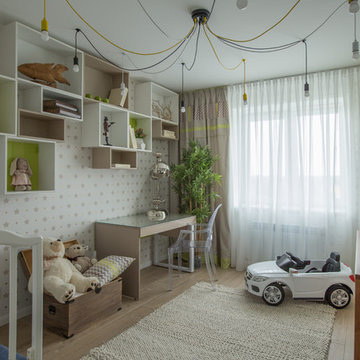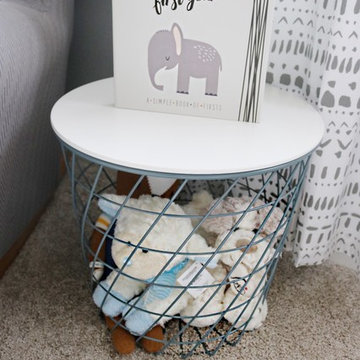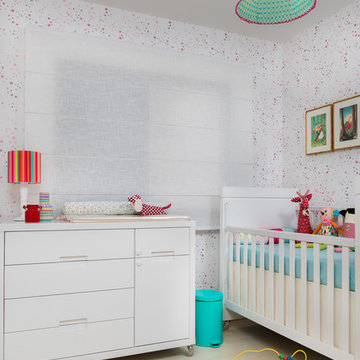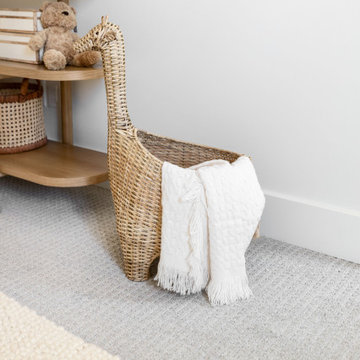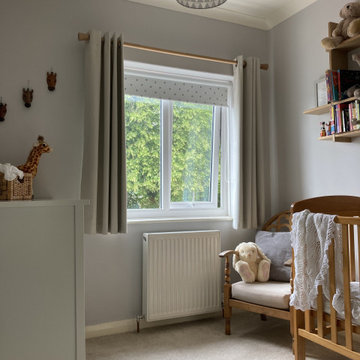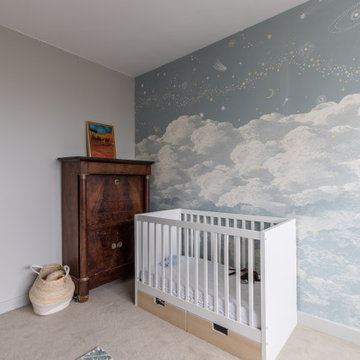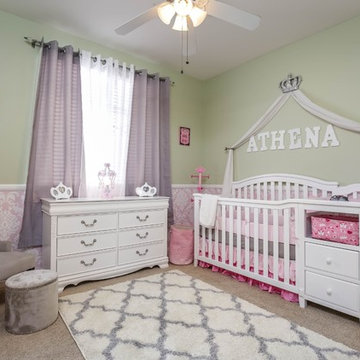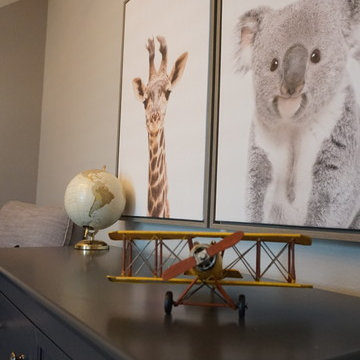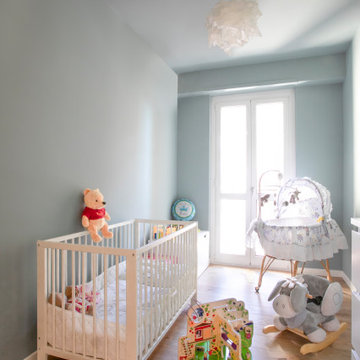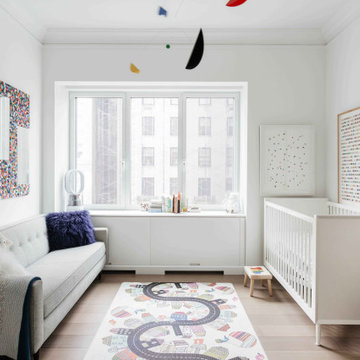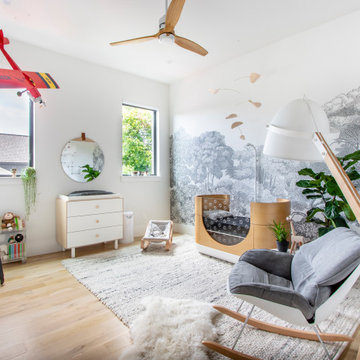510 Billeder af moderne babyværelse med beige gulv
Sorteret efter:
Budget
Sorter efter:Populær i dag
61 - 80 af 510 billeder
Item 1 ud af 3
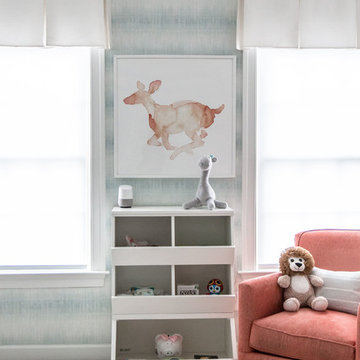
Cute nursery room details. Walls wallpapered in Brewster wallpaper. Storage is from Pottery Barn Kids. Chair is from Bassett with COM fabric from Kravet. Valances are custom made. Art is from Minted.
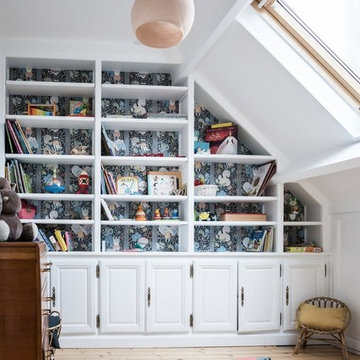
Création d'une chambre sous combles pour une petite fille de 2 ans avec une bibliothèque sur mesures en fond de papier peint, commode vintage
Réalisation Atelier Devergne
Photo Maryline Krynicki
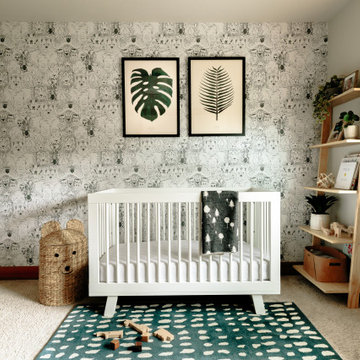
This project was executed remotely in close collaboration with the client. The primary bedroom actually had an unusual dilemma in that it had too many windows, making furniture placement awkward and difficult. We converted one wall of windows into a full corner-to-corner drapery wall, creating a beautiful and soft backdrop for their bed. We also designed a little boy’s nursery to welcome their first baby boy.
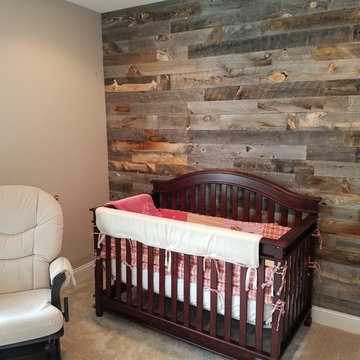
Reclaimed wood accent wall for a nursery in Greenwood Village, CO. Biophilic design element for a newborn.
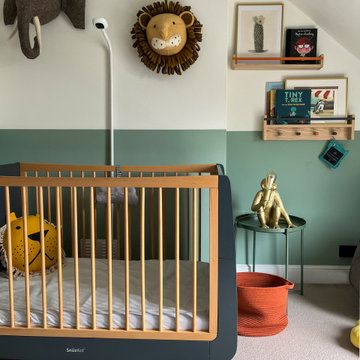
Leopold's parents wanted to create a bright jungle inspired space for him to sleep and play. We painted the lower half of the room green complete with mountain peaks, the upper half off white creating an illusion of a higher ceiling and a neutral backdrop to a bold jungle mural. As well as specifying furniture and accessories to work with items already owned by the client, I also created a space plan that can be adapted easily as Leopold grows!
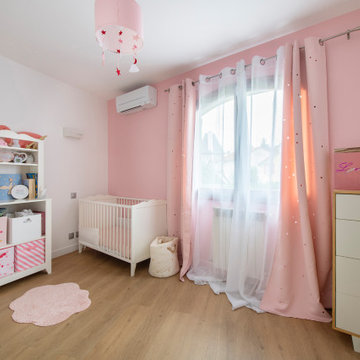
Le projet Cardinal a été menée pour une famille expatriée qui faisait son retour en France. Nos clients avaient déjà trouvé leur architecte. Les plans de conception étaient donc prêts. Séduits par notre process rodé : ils se sont tournés vers notre agence pour la phase de travaux.
Le 14 mai, ils ont pris contact avec nos équipes. Une semaine après, nous visitions la maison afin de faire un repérage terrain. Le 29 mai, nous présentions dans nos bureaux un devis détaillé et en phase avec leur brief/budget. Suite à la validation de ce dernier, notre conducteur de travaux et son équipe ont lancé le chantier qui a duré 3 mois.
Au RDC, nous avons déplacé la cuisine vers la fenêtre pour que nos clients aient plus de luminosité. Ceci a impliqué de revoir les arrivées d’eau, électricité etc.
A l’étage, nous avons créé un espace fermé qui sert de salle de jeux pour les enfants. Nos équipes ont alors changé la balustrade, créé un plancher pour gagner en espace et un mur blanc avec une petite verrière pour laisser passer la lumière.
Les salles de bain et tous les sols ont également été entièrement refaits.
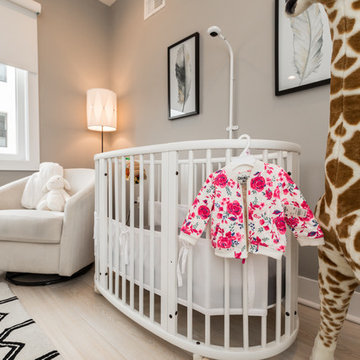
We designed this home to be light and airy with a bohemian feel. The flooring is bright and effortless, which makes the space feel very open. The nursery’s colors are clean and light, and flows with the rest of the home’s decor.
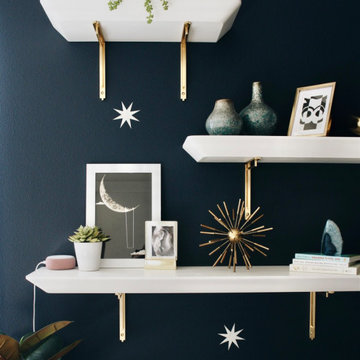
Our clients wanted a space-themed nursery, focusing on the message, "shoot for the stars!" for their new baby boy. We loved this concept and took it to the next level by implementing subtle details of outer space through color, texture, and other elements. Our goal was for the client to love the space and to make it versatile enough for our client's baby to use the furniture as they grow older.
510 Billeder af moderne babyværelse med beige gulv
4
