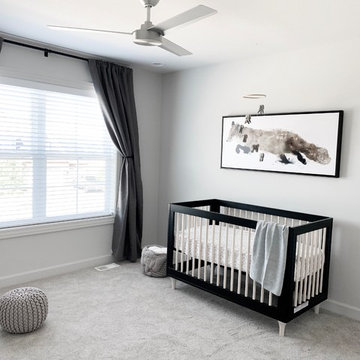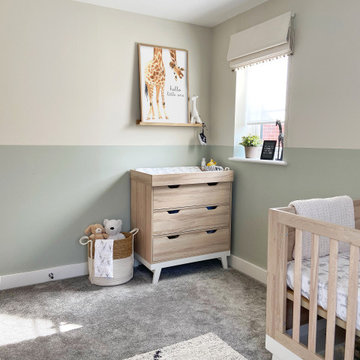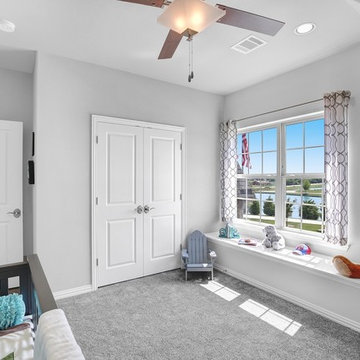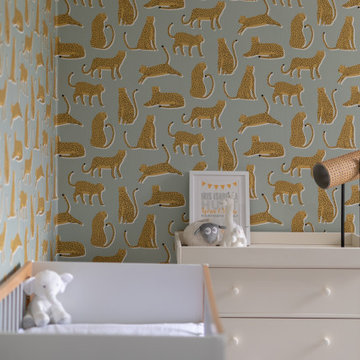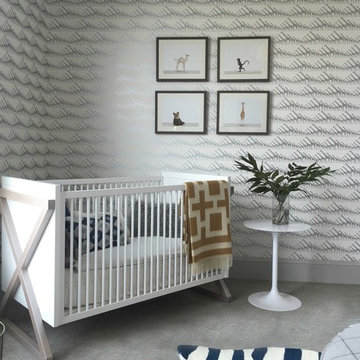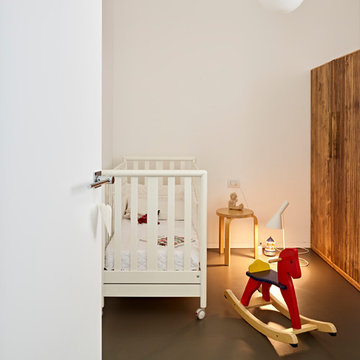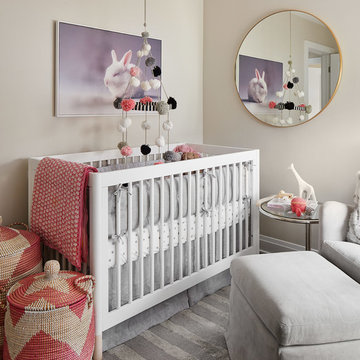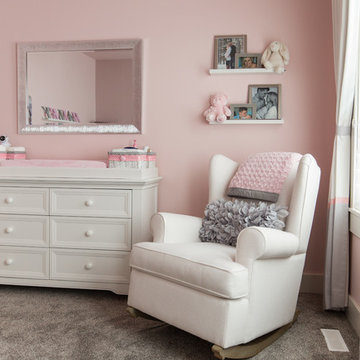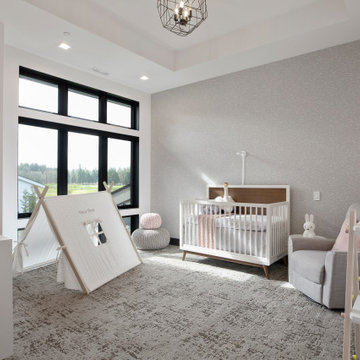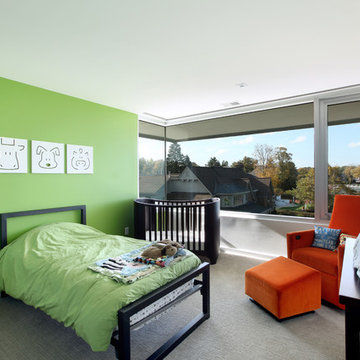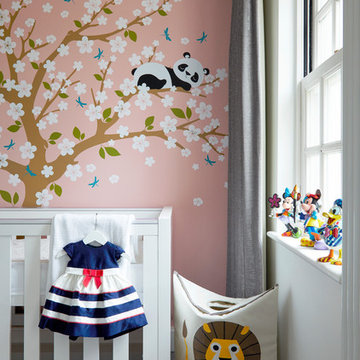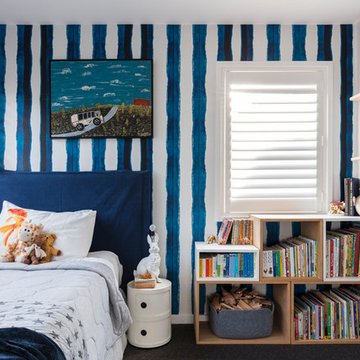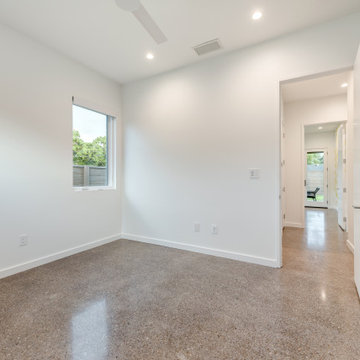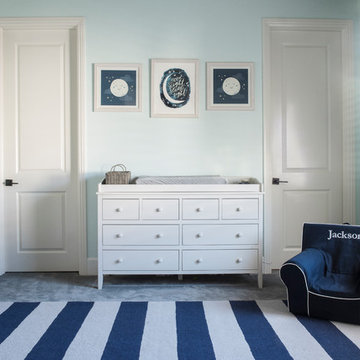372 Billeder af moderne babyværelse med gråt gulv
Sorteret efter:
Budget
Sorter efter:Populær i dag
121 - 140 af 372 billeder
Item 1 ud af 3
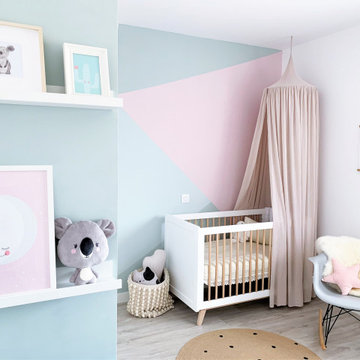
En este proyecto de decoración nos encontramos con dos hermanas y sus casas gemelas, en las que se puede ver una misma base pero una personalidad y matices diferentes. Ambas viviendas se compraron sobre plano, pudiendo realizar modificaciones o eligiendo los acabados de algunos materiales. Viene con sorpresa, la casa se viste de Gala para recibir al nuevo miembro.
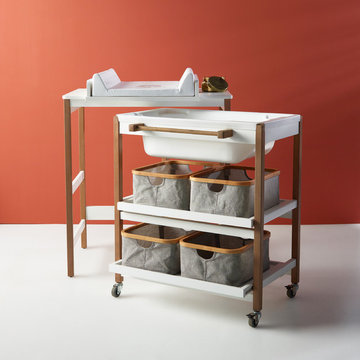
Material : MDF/Beech - oiled chassis
Including a bath tub in white PVC
82cmx55x91H
Fitted with solid shelves on sliders
Complies with EN 12221-2008+A1:2013
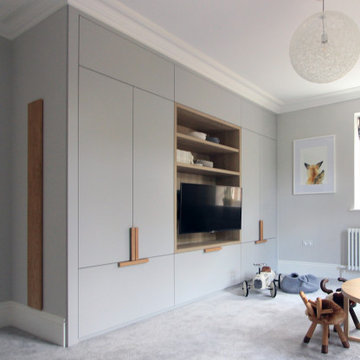
Light and airy play room/ nursery with built in storage, finished luxurious natural materials.
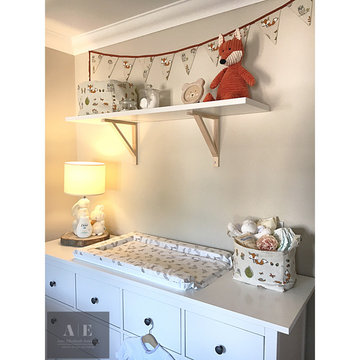
Beautiful Children's Nursery Design created for my clients baby girl. The brief was to create a gender neutral space for the arrival of their baby with a stylish yet practical look and feel. This room was created using high street brands and online vendors by hand selecting items with affordable price tags and stylish features to create a room reflective of my clients personal style.
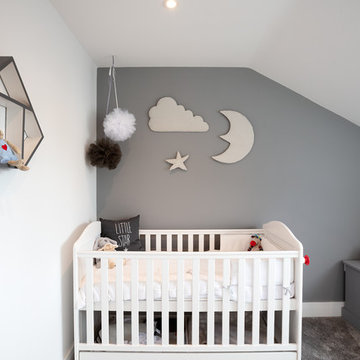
This project involved transforming a three-bedroom bungalow into a five-bedroom house. It also involved changing a single garage into a double. The house itself was set in the 1950s and has been brought into the 2010s –the type of challenge we love to embrace.
To achieve the ultimate finish for this house without overspending has been tricky, but we have looked at ways to achieve a modern design within a budget. Also, we have given this property a bespoke look and feel. Generally houses are built to achieve a set specification, with typical finishes and designs to suit the majority of users but we have changed things.
We have emphasised space in this build which adds a feeling of luxury. We didn’t want to feel enclosed in our house, not in any of the rooms. Sometimes four or five-bedroom houses have a box room but we have avoided this by building large open areas to create a good flow throughout.
One of the main elements we have introduced is underfloor heating throughout the ground floor. Another thing we wanted to do is open up the bedroom ceilings to create as much space as possible, which has added a wow factor to the bedrooms. There are also subtle touches throughout the house that mix simplicity with complex design. By simplicity, we mean white architrave skirting all round, clean, beautiful doors, handles and ironmongery, with glass in certain doors to allow light to flow.
The kitchen shows people what a luxury kitchen can look and feel like which built for home use and entertaining. 3 of the bedrooms have an ensuite which gives added luxury. One of the bedrooms is downstairs, which will suit those who may struggle with stairs and caters for all guests. One of the bedrooms has a Juliet balcony with a really tall window which floods the room with light.
This project shows how you can achieve the wow factor throughout a property by adding certain finishes or opening up ceilings. It is a spectacle without having to go to extraordinary costs. It is a masterpiece and a real example for us to showcase what K Design and Build can do.
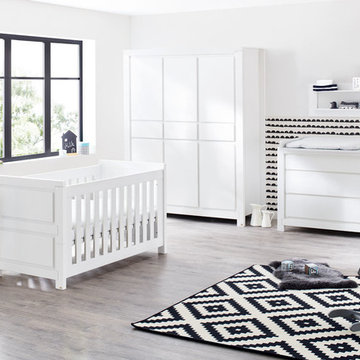
Die Kinderserie Milk von Pinolino liegt mit seiner klaren Struktur, dem geradlinigen Design und der Farbe Weiß voll im Trend. Für alle, die freundliche, helle Möbel mit viel Stauraum suchen, ist die Möbelserie ideal. Die ineinandergreifenden Module machen das Kinderzimmer Milk zu etwas Besonderem. Die Griffmulden bilden eine klare Linienführung und runden die moderne Optik des Kinderzimmers ab. Ein sanftes Schließen, dank Self-Soft-Close an der Wickelkommode und auch am Schrank wird gewährleistet. Die Kindermöbelserie Milk ist edelmatt aus MDF Uni und weiß lackiert.
Das Kinderbett Milk von Pinolino hat folgende Eigenschaften:
- L 148 cm, B 78 cm, H 84 cm
- Der Lattenrost ist 3-fach höhenverstellbar von 19 cm auf 29 cm und 43 cm
Hier finden Sie Ihren individuellen Wickelplatz. Ganz gleich ob Sie eine kleine Wickelkommode für schmale Ecken suchen oder eine große Kommode mit einer breiten Wickelfläche und besonders viel Stauraum. Viele Wickelkommoden sind mit dem praktischem Self-Soft-Close oder dem Soft-Close-System ausgestattet.
Die Wickelkommode Milk von Pinolino hat folgende Eigenschaften:
- B 146 cm, T 77 cm bzw. 56 cm, H 100 cm
- Wickelhöhe 93 cm
- 1 Tür und 3 Schubkästen mit Self-Soft-Close und Soft-Close
- 1 höhenverstellbarer Einlegeboden
Der 6-türige Kleiderschrank Milk von Pinolino hat folgende Eigenschaften:
- B 145 cm, T 56 cm, H 184 cm
- 6 höhenverstellbare Einlegeböden und 3 Kleiderstangen
- 6 Türen und 3 Schubkästen mit Self-Soft-Close und Soft-Close
372 Billeder af moderne babyværelse med gråt gulv
7
