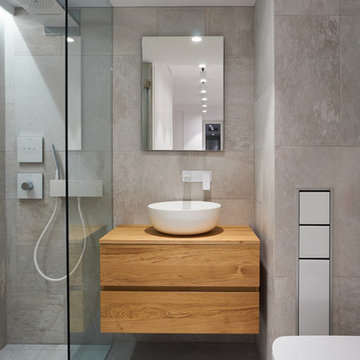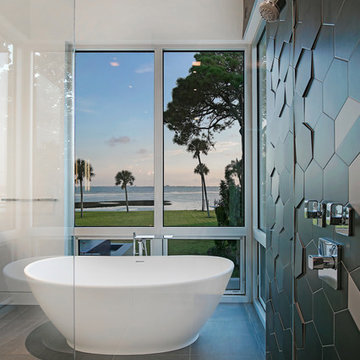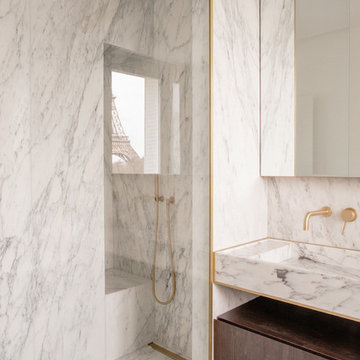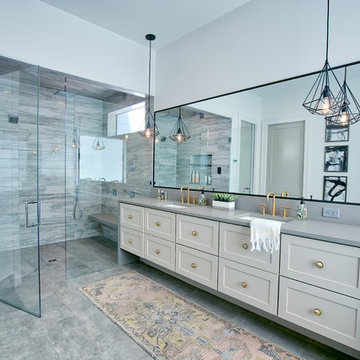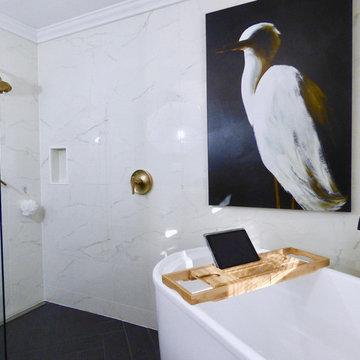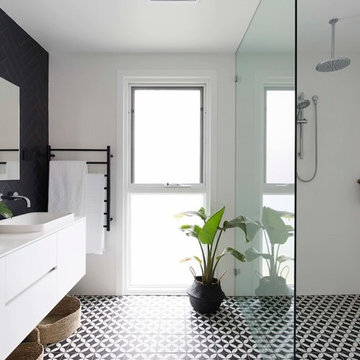34.379 Billeder af moderne bad med en bruser uden kantliste
Sorteret efter:
Budget
Sorter efter:Populær i dag
101 - 120 af 34.379 billeder
Item 1 ud af 3

Jade green encaustic tiles teamed with timeless victorian chequer tiles and smoke-grey granite and carrara marble add punch to this guest bathroom.
This was entirely re-modelled from what was once a beige cracked porcelain tiled bathroom.
Photography courtesy of Nick Smith

"Dramatically positioned along Pelican Crest's prized front row, this Newport Coast House presents a refreshing modern aesthetic rarely available in the community. A comprehensive $6M renovation completed in December 2017 appointed the home with an assortment of sophisticated design elements, including white oak & travertine flooring, light fixtures & chandeliers by Apparatus & Ladies & Gentlemen, & SubZero appliances throughout. The home's unique orientation offers the region's best view perspective, encompassing the ocean, Catalina Island, Harbor, city lights, Palos Verdes, Pelican Hill Golf Course, & crashing waves. The eminently liveable floorplan spans 3 levels and is host to 5 bedroom suites, open social spaces, home office (possible 6th bedroom) with views & balcony, temperature-controlled wine and cigar room, home spa with heated floors, a steam room, and quick-fill tub, home gym, & chic master suite with frameless, stand-alone shower, his & hers closets, & sprawling ocean views. The rear yard is an entertainer's paradise with infinity-edge pool & spa, fireplace, built-in BBQ, putting green, lawn, and covered outdoor dining area. An 8-car subterranean garage & fully integrated Savant system complete this one of-a-kind residence. Residents of Pelican Crest enjoy 24/7 guard-gated patrolled security, swim, tennis & playground amenities of the Newport Coast Community Center & close proximity to the pristine beaches, world-class shopping & dining, & John Wayne Airport." via Cain Group / Pacific Sotheby's International Realty
Photo: Sam Frost
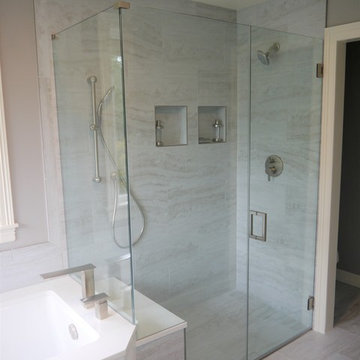
Slab style Maple cabinets stained in Steelhead, Meta Colorquartz countertops is Bianco Gioia, and Bedrosians backsplash in Grey Phoenix matte.

Grey/white marble bathroom! The elegant pendant lighting accentuates the sleek and elegant designs incorporated throughout.

This beautiful custom spa like bathroom features a glass surround shower with rain shower and private sauna, granite counter tops with floating vanity and travertine stone floors.
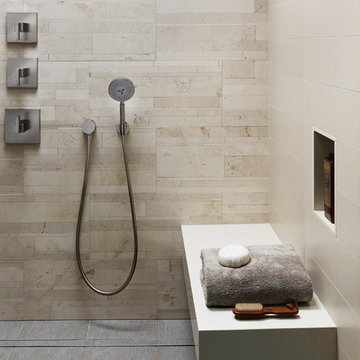
The cantilevered shower seat floats above linear drain with with inset floor tile. The hand shower provides convenient access while a cconveneince wall niche holds shower accessories and products, and also complements the shower seat. © Jeffrey Totaro, photographer
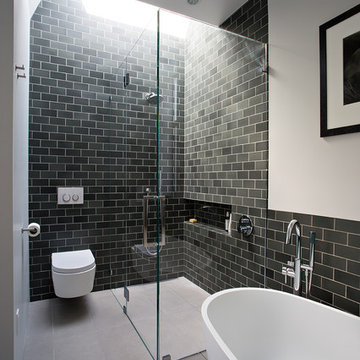
modern master bathroom, curbless shower, soaking tub and heath tiles
photo credit: Mariko Reed

David West - Born Imagery
Turquoise fish scale tiles can be found at https://mercurymosaics.com/collections/moroccan-fish-scales
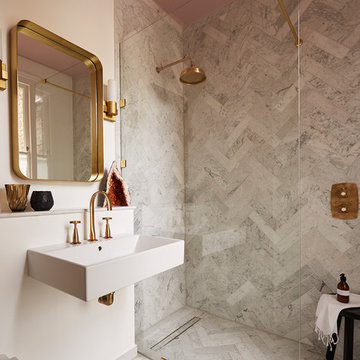
Pink ceilings give cool greys a rosy glow and add a interesting feature when looking upwards. it further connects the master bedroom with the en suite. The marble parquet floors and walls give elegance and drama.
Interior Design and Interior Styling by Victoria Tunstall Photography by Sarah Hogan

A renovated master bathroom in this mid-century house, created a spa-like atmosphere in this small space. To maintain the clean lines, the mirror and slender shelves were recessed into an new 2x6 wall for additional storage. This enabled the wall hung toilet to be mounted in this 'double' exterior wall without protruding into the space. The horizontal lines of the custom teak vanity + recessed shelves work seamlessly with the monolithic vanity top.
Tom Holdsworth Photography
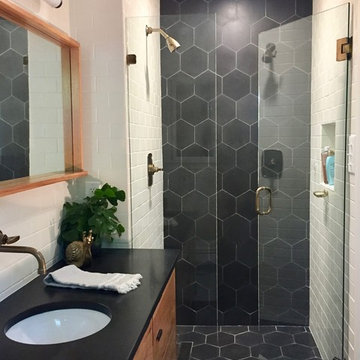
Concrete tile in a matte black color pairs perfectly with a creamy white subway tile. Throw in some darkened brass fittings, and honed black granite countertop, and modern lighting and you've got a beautiful study in contrasts.
34.379 Billeder af moderne bad med en bruser uden kantliste
6



