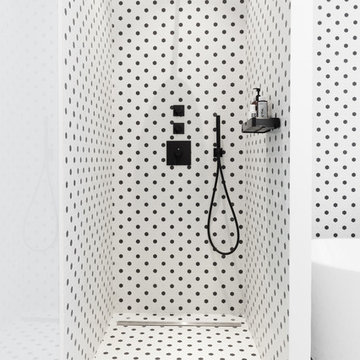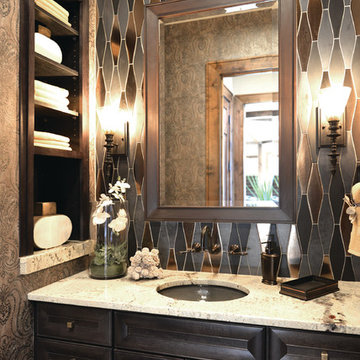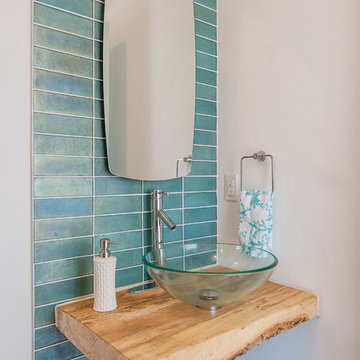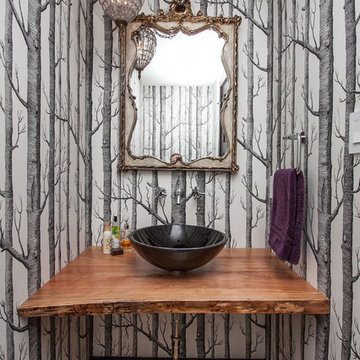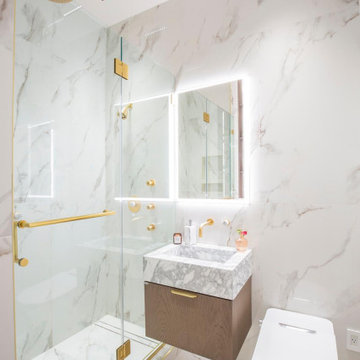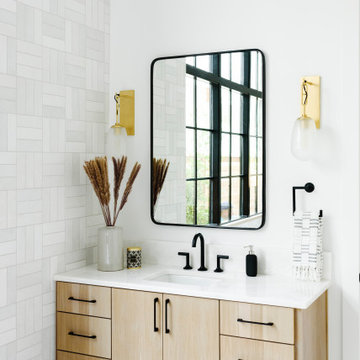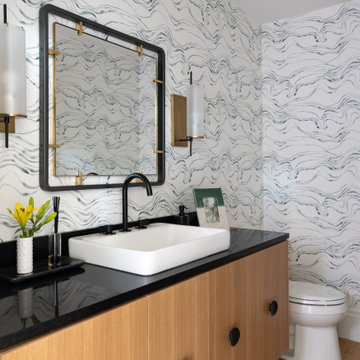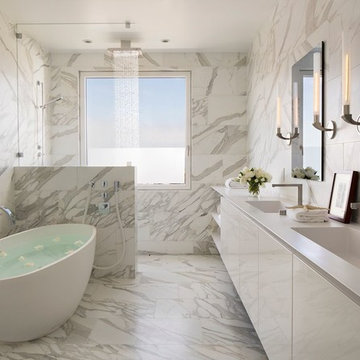7.323 Billeder af moderne bad med farverige vægge
Sorteret efter:
Budget
Sorter efter:Populær i dag
61 - 80 af 7.323 billeder
Item 1 ud af 3

Interior Design, Interior Architecture, Construction Administration, Custom Millwork & Furniture Design by Chango & Co.
Photography by Jacob Snavely
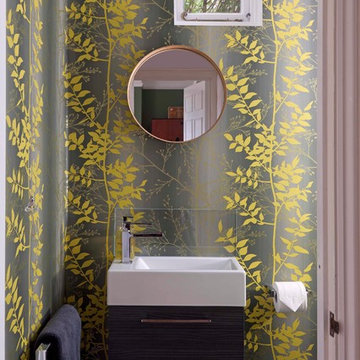
This cosy downstairs cloakroom plays with a mix of old and new, combining a traditional crystal chandelier with modern bathroom fitting. The Clarissa Hulse designed wallpaper adds beautiful, warm gold and turmeric tones to the scheme.
Photo credit: Fiona Walker-Arnott
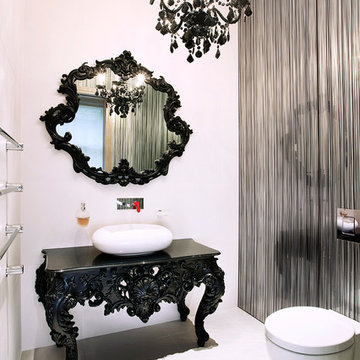
The black and white guest bathroom features a wall-hung mirror with ornate framing, complementing the black table below. The intricate black detailing is echoed in the luxurious chandelier while the white basin balances the use of black in the space.
Photography by Daniel Swallow.
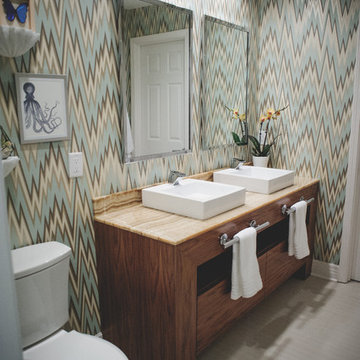
Interior Design by MKT Interiors
Photography by Katie Whitcomb of Katie Whitcomb Photographers
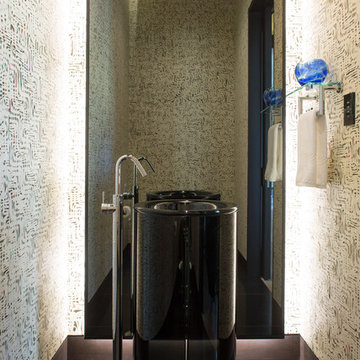
Working with the interior designer to create a moody modern powder room, we backlit the mirror and hung a modern pendant light over the sink. The mirror backlight goes from the ceiling to the floor.
Interior Design: Studio 80 Tracie Schumacher
Architecture: RKD Architects Jack Snow
General Contractor: Schaeffer Construction
Key Words: Backlit Mirror, modern powder room, powder room, modern powder room lighting, lighting, lighting design, lighting designer, backlit mirror, mirror backlight, backlight, mirror lighting, lighting for mirror, mirror light, powder room light, powder room lighting, powder lighting, powder room lighting, modern powder, modern powder room light, modern powder room lighting
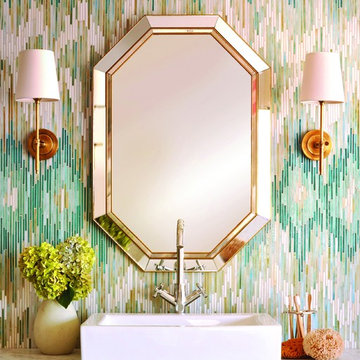
New Ravenna Ikat Series Loom Mosaic shown in Quartz, Aquamarine, Tanzanite and Turquoise
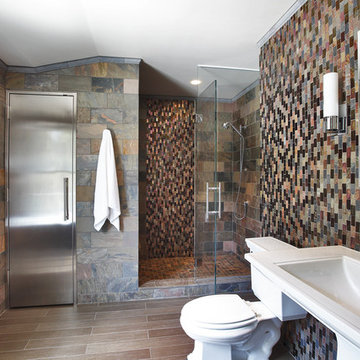
Texture abounds with a river rock wall and floor that meets faux stone tile. Three tier drop pendant light with silk shades.
2010 A-List Award for Best Home Remodel

Bright yellow towels pop against the greys and whites of this master bath tub and shower. Large marble tiles with rich grey veining make up the walls and are accented with a single mosaic feature strip of the same material. Natural light floods the space via a leaded glass window. The same rich marble continues on in the form of 2x2 tiles creating the shower floor and ceiling. Modern polished chrome shower and tub fittings, coupled with a Thassos marble tub deck, complement the neutral grey color palette.

What was once a basic powder room is now fresh, sophisticated and ready for your guests. A powder room can become a stunning focal point by installing a mosaic stone floor and grasscloth wallpaper in vinyl. By replacing dated fixtures with something more high-end in a brushed warm metal finish, unexpected painted dark blue trim adds drama, visual interest, contrast and brings a decorative touch to your powder room.

Reconfiguration of a dilapidated bathroom and separate toilet in a Victorian house in Walthamstow village.
The original toilet was situated straight off of the landing space and lacked any privacy as it opened onto the landing. The original bathroom was separate from the WC with the entrance at the end of the landing. To get to the rear bedroom meant passing through the bathroom which was not ideal. The layout was reconfigured to create a family bathroom which incorporated a walk-in shower where the original toilet had been and freestanding bath under a large sash window. The new bathroom is slightly slimmer than the original this is to create a short corridor leading to the rear bedroom.
The ceiling was removed and the joists exposed to create the feeling of a larger space. A rooflight sits above the walk-in shower and the room is flooded with natural daylight. Hanging plants are hung from the exposed beams bringing nature and a feeling of calm tranquility into the space.
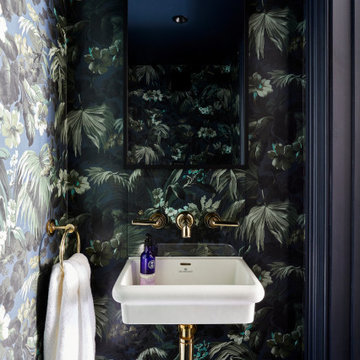
The cloakroom of the Edwardian Herne Hill project in London was wallpapered in House of Hackney Limerance wallpaper which contrasted with the dark skirting, architraves & ceiling. This added drama to the the downstairs loo.
7.323 Billeder af moderne bad med farverige vægge
4


