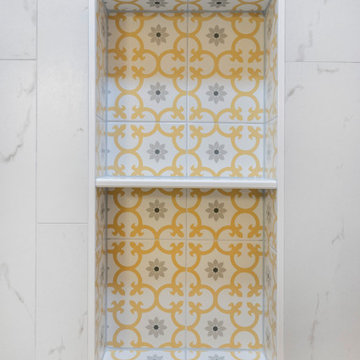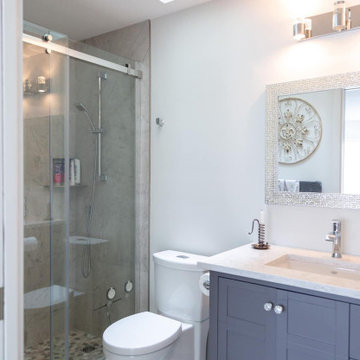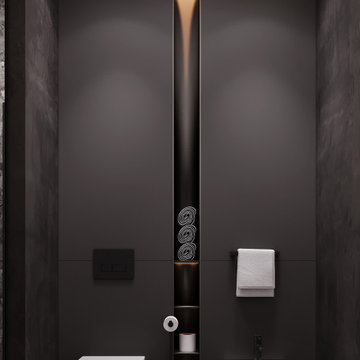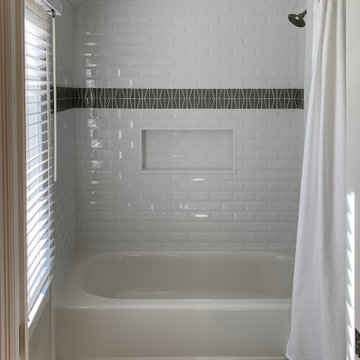27.037 Billeder af moderne bad med grå skabe
Sorteret efter:
Budget
Sorter efter:Populær i dag
21 - 40 af 27.037 billeder
Item 1 ud af 3

Leaving clear and clean spaces makes a world of difference - even in a limited area. Using the right color(s) can change an ordinary bathroom into a spa like experience.
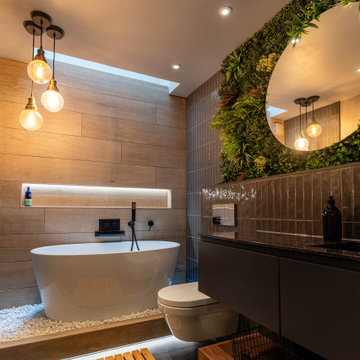
Experience Serenity in Style: Japandi Industrial Bathroom with a Lush Plant Feature Wall and Accent Lighting

Beautifully simple, this powder bath is dark and moody with clean lines, gorgeous gray textured wallpaper and a chiseled marble vessel sink.
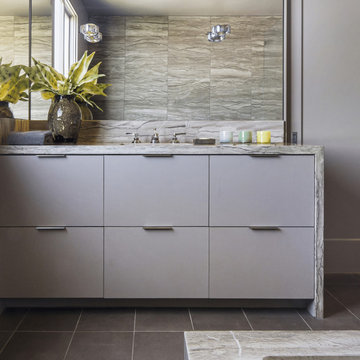
Our San Francisco studio designed this stunning bathroom with beautiful grey tones to create an elegant, sophisticated vibe. We chose glass partitions to separate the shower area from the soaking tub, making it feel more open and expansive. The large mirror in the vanity area also helps maximize the spacious appeal of the bathroom. The large walk-in closet with plenty of space for clothes and accessories is an attractive feature, lending a classy vibe to the space.
---
Project designed by ballonSTUDIO. They discreetly tend to the interior design needs of their high-net-worth individuals in the greater Bay Area and to their second home locations.
For more about ballonSTUDIO, see here: https://www.ballonstudio.com/

This three bedroom apartment was in need of a large scale renovation. Set in a small, boutique complex by the water in Sydney's North Shore, the dated residence originally had a layout that was ineffective and did not give the view justice. The brief asked to open the rear of the apartment showcasing the view, add a luxury ensuite to the master and provide a large, functional kitchen.
One of the biggest challenges was adhering to the strict strata regulations and Class Two Building codes requiring fire rated gyprock, conversion of the electrical fittings to be fire rated and raising the floor to case insulation for sound proofing.
Despite the difficulties, Milson Residence presents a contemporary update that accommodates a range of lifestyles. The interior design was thoughtfully considered reflecting the Art Deco heritage of the complex, featuring tall skirtings and herringbone floorboards.
The design worked around existing windows which highlighted the unsightly neighbouring apartment. We were able to utilise one window to our advantage by designing the joinery around the window to provide a window splashback to the kitchen. The kitchen houses a bar / coffee nook and a European laundry, as well as a large pantry. The spacious island bench provides extensive storage and seats four comfortably for entertaining. The finishes & fixtures throughout were specified to the clients brief, illustrating an overall sense of calm and sophistication.
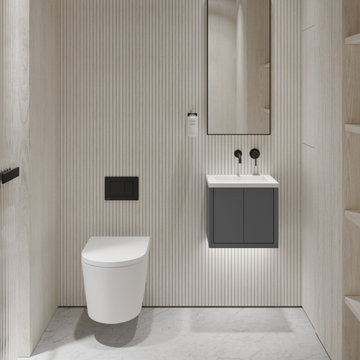
Cloakrooms are the ultimate way to create a mini sanctuary, and cloakroom-sized vanity units make the decorating process ultimately easier.
Our Volini Mini Cloakroom Vanity Unit with Stone Basin is a luxury way to decorate without compromising on aesthetics or quality, fusing modern and contemporary elements with outstanding design. Showcasing a deep anthracite tone that’s crafted from premium grade FSC wood and internal drawers that operate with a soft close mechanism, ensuring a product of the highest quality that’s simple to use while remaining undeniably stunning.
The Volini, at 400mm wide, is the perfect update for modern cloakrooms, space-saving due to its storage and basin functions in one. The Volini comes with a 10-year guarantee.
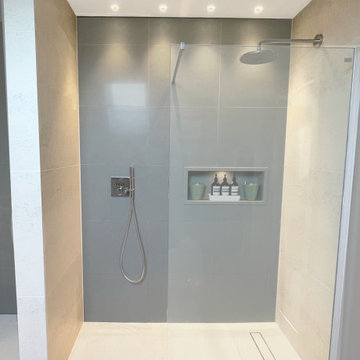
Shower products can be stored on a recessed shelf in the wall of the shower. Both the floor and the wall are covered with cream ceramic tiles. The accent wall has grey tiles. A hand-held shower is conveniently located for ease of cleaning.
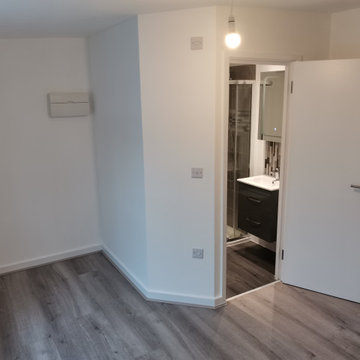
Existing office space on the first floor of the building to be converted and renovated into one bedroom flat with open plan kitchen living room and good size ensuite double bedroom. Total renovation cost including some external work £25000
27.037 Billeder af moderne bad med grå skabe
2




