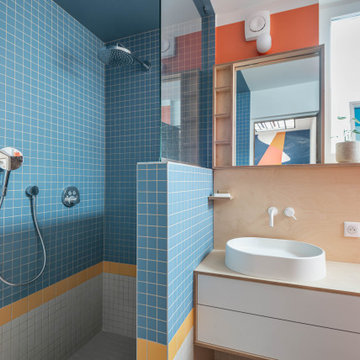7.664 Billeder af moderne badeværelse med beige bordplade
Sorteret efter:
Budget
Sorter efter:Populær i dag
1 - 20 af 7.664 billeder
Item 1 ud af 3

The phrase "luxury master suite" brings this room to mind. With a double shower, double hinged glass door and free standing tub, this water room is the hallmark of simple luxury. It also features a hidden niche, a hemlock ceiling and brushed nickel fixtures paired with a majestic view.
Photo by Azevedo Photo

This incredible design + build remodel completely transformed this from a builders basic master bath to a destination spa! Floating vanity with dressing area, large format tiles behind the luxurious bath, walk in curbless shower with linear drain. This bathroom is truly fit for relaxing in luxurious comfort.

This bathroom got a punch of personality with this modern, monochromatic design. Grasscloth wallpaper, new lighting and a stunning vanity brought this space to life.
Rug: Abstract in blue and charcoal, Safavieh
Wallpaper: Barnaby Indigo faux grasscloth by A-Street Prints
Vanity hardware: Mergence in matte black and satin nickel, Amerock
Shower enclosure: Enigma-XO, DreamLine
Shower wall tiles: Flash series in cobalt, 3 by 12 inches, Arizona Tile
Floor tile: Taco Melange Blue, SomerTile

Simple clean design...in this master bathroom renovation things were kept in the same place but in a very different interpretation. The shower is where the exiting one was, but the walls surrounding it were taken out, a curbless floor was installed with a sleek tile-over linear drain that really goes away. A free-standing bathtub is in the same location that the original drop in whirlpool tub lived prior to the renovation. The result is a clean, contemporary design with some interesting "bling" effects like the bubble chandelier and the mirror rounds mosaic tile located in the back of the niche.

Master Bathroom Addition with custom double vanity.
White herringbone tile with white wall subway tile. white pebble shower floor tile. Walnut rounded vanity mirrors. Brizo Fixtures. Cabinet hardware by School House Electric.
Vanity Tower recessed into wall for extra storage with out taking up too much counterspace. Bonus: it keeps the outlets hidden! Photo Credit: Amy Bartlam

Schlichte, klassische Aufteilung mit matter Keramik am WC und Duschtasse und Waschbecken aus Mineralwerkstoffe. Das Becken eingebaut in eine Holzablage mit Stauraummöglichkeit. Klare Linien und ein Materialmix von klein zu groß definieren den Raum. Großes Raumgefühl durch die offene Dusche.

Cabinets: Clear Alder- Ebony- Shaker Door
Countertop: Caesarstone Cloudburst Concrete 4011- Honed
Floor: All over tile- AMT Treverk White- all 3 sizes- Staggered
Shower Field/Tub backsplash: TTS Organic Rug Ice 6x24
Grout: Custom Rolling Fog 544
Tub rug/ Shower floor: Dal Tile Steel CG-HF-20150812
Grout: Mapei Cobblestone 103
Photographer: Steve Chenn

Family bathroom with cantilevered corian vanity, porcelain tiled flooring, built in bath, clayworks walls & black brassware

Bâtiment des années 30, cet ancien hôpital de jour transformé en habitation avait besoin d'être remis au goût de ses nouveaux propriétaires.
Les couleurs passent d'une pièce à une autre, et nous accompagnent dans la maison. L'artiste Resco à su mélanger ces différentes couleurs pour les rassembler dans ce grand escalier en chêne illuminé par une verrière.
Les sérigraphies, source d'inspiration dès le départ de la conception, se marient avec les couleurs choisies.
Des meubles sur-mesure structurent et renforcent l'originalité de chaque espace, en mélangeant couleur, bois clair et carrelage carré.
Avec les rendus 3D, le but du projet était de pouvoir visualiser les différentes solutions envisageable pour rendre plus chaleureux le salon, qui était tout blanc. De plus, il fallait ici réfléchir sur une restructuration de la bibliothèque / meuble TV.

These two en suite master bathrooms are a perfect place to unwind and relax. Both rooms have been remodeled to be distinct and to suit both of our client's needs and tastes.
The first bathroom showcases a large deep overmount jetted tub with surrounding deck, deck mounted tub filler and hand shower, a vanity area and water closet. Alluring Mother of Pearl mosaic tile shimmers in the arched recessed window area, side splashes of tub, as well as on the full height of the walls on the vanity side. Large format Nolita Ambra tile was installed on the floor as well as on apron of the tub deck. Beautiful Taj Mahal quartzite vanity tops on painted existing cabinetry bring together the various finishes in the bathroom.
In the adjoining room there is a walk-in shower, vanity, and water closet. The Large 24x48 Nolita tile is the focal point and absolutely stunning. The tile has been installed on the floor as well as on the walls inside the shower up to the high ceiling. The grandeur of the walk-in shower is magnificently elegant and makes one feel like they are in a 5-Star resort and spa.
Check out more projects like this one on our website:
https://stoneunlimited.net/
#stoneunlimited
#stoneunlimited kitchen and bath
#stoneunlimited kitchen and bath remodeling
#stoneunlimited bath
#stoneunlimited remodel
#stoneunlimited master bath remodel
#bathroom remodel
#master bathroom remodel
#kitchen remodel
#bathroomdesign
#bathrooms
#bathroom
#remodel
#remodeling
#remodelling
#remodelingcontractors
#bathroom renovation
#bathroom make over
#neutral
#tiles
#Walkinshower
#shower
#quartz
#quartzcountertops
#silestone
#deltafaucets
#bathroom cabinets

Adjacent to the spectacular soaking tub is the custom-designed glass shower enclosure, framed by smoke-colored wall and floor tile. Oak flooring and cabinetry blend easily with the teak ceiling soffit details. Architecture and interior design by Pierre Hoppenot, Studio PHH Architects.

Complete remodel of a hall bathroom. Complete with shiplap on the bottom of the walls with wallpaper on the top half.

Small bathroom using ceramic tile with travertine and wood patterns. Wood cabinet painted in white.
7.664 Billeder af moderne badeværelse med beige bordplade
1






