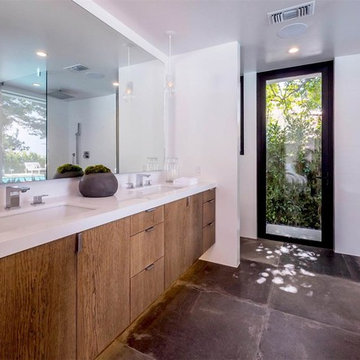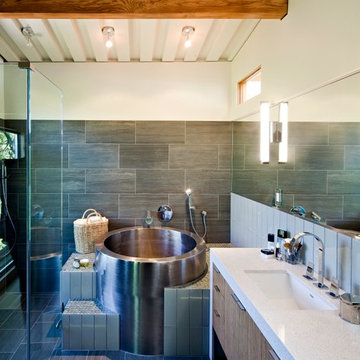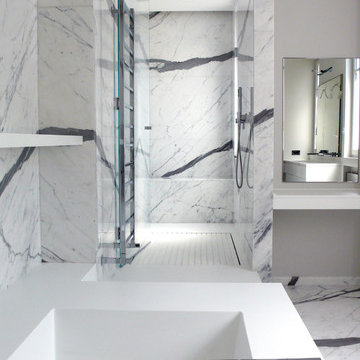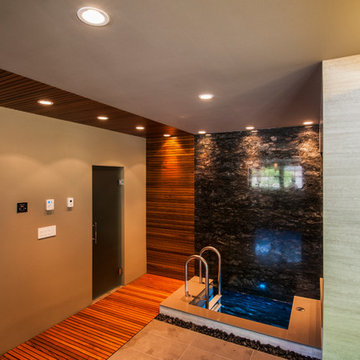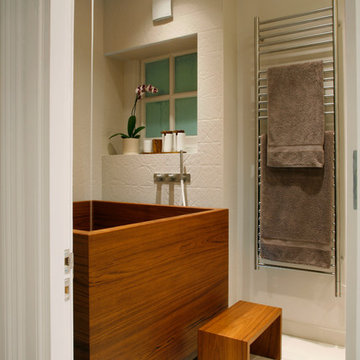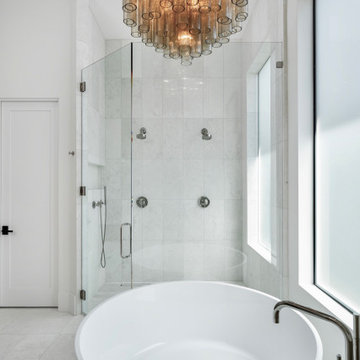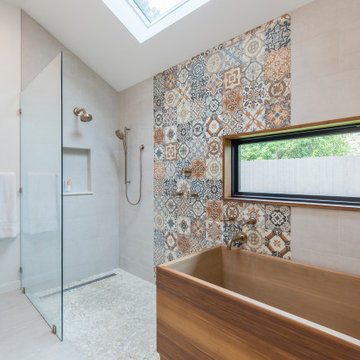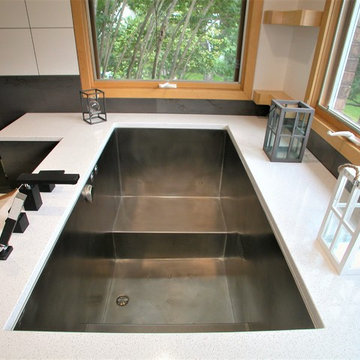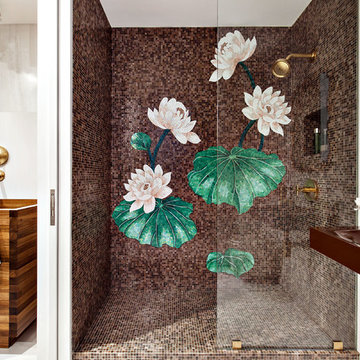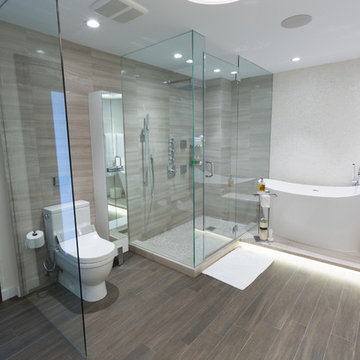1.227 Billeder af moderne badeværelse med et japansk badekar
Sorteret efter:
Budget
Sorter efter:Populær i dag
81 - 100 af 1.227 billeder
Item 1 ud af 3

In this image the Japanese style soaking tub is shown next to a free standing shower enclosed with 1/2 inch tempered glass. We used the same Tiles for the Shower floor, custom built shampoo enclosures and the Soaking tub surround for a seamless feeling all custom Saddles were fabricated by our Counter-Top fabricator.
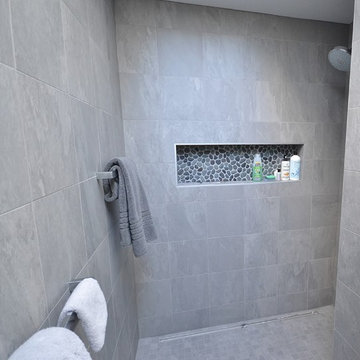
These Broomall, PA clients wanted a sleek modern master bath and it turned out great. We chose a Japanese soaking tub for in front of the bathrooms large window. This tub choice gave the client the freestanding tub they wanted and was a great choice for the size of the space. We custom made an expansive floating vanity and linen closet in Asian night finish to fill the adjacent wall with plenty of storage. All new tile was installed throughout the bathroom floors and walk in shower and toilet room. A sliding frameless glass door was added between the toilet/ shower room and the main bath. The clean quartz countertops, full length mirror and all the other fixtures add to the new modern feel.
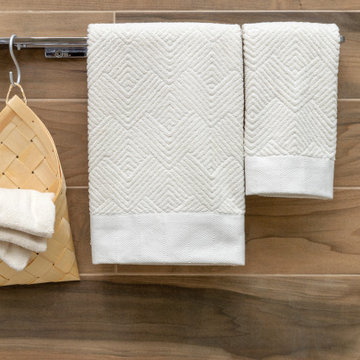
Japanese Inspired Bathroom
The standout features of this bathroom are the well executed design ensuring the deep soaker style bath, combination shower and bench are all laid out in the wet- room aspect behind an enclosed glass area.
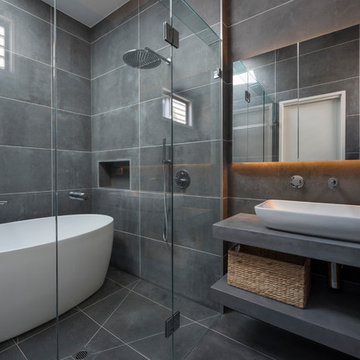
This master ensuite features floor to ceiling tiles in a concrete look porcelain. Mirrored shaving cabinets an open shelves provide ample storage. A freestanding japanese bath behind the frameless shower screen along with multple shower outlets creates a wet room.
Rachel Lewis Photography
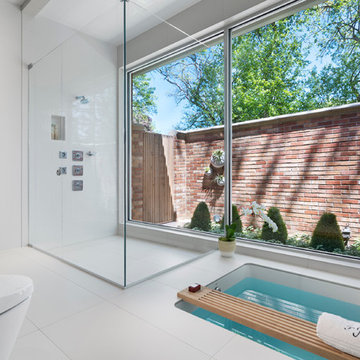
On the exterior, the desire was to weave the home into the fabric of the community, all while paying special attention to meld the footprint of the house into a workable clean, open, and spacious interior free of clutter and saturated in natural light to meet the owner’s simple but yet tasteful lifestyle. The utilization of natural light all while bringing nature’s canvas into the spaces provides a sense of harmony.
Light, shadow and texture bathe each space creating atmosphere, always changing, and blurring the boundaries between the indoor and outdoor space. Color abounds as nature paints the walls. Though they are all white hues of the spectrum, the natural light saturates and glows, all while being reflected off of the beautiful forms and surfaces. Total emersion of the senses engulf the user, greeting them with an ever changing environment.
Style gives way to natural beauty and the home is neither of the past or future, rather it lives in the moment. Stable, grounded and unpretentious the home is understated yet powerful. The environment encourages exploration and an awakening of inner being dispelling convention and accepted norms.
The home encourages mediation embracing principals associated with silent illumination.
If there was one factor above all that guided the design it would be found in a word, truth.
Experience the delight of the creator and enjoy these photos.

This suite of bathrooms was created as part of a larger full-home renovation to fit in with a basement level home pilates studio. Eighty2 designer Tim was tasked with taking disused spaces and transforming them into a functional and relaxing wellness suite. The completed designs show the potential in even the smallest space with an intimate spa room and a luxurious steam room.

Master Suite features his and hers separate floating vanities, wall-mounted sink faucets, and a modern soaking tub.
Photos: Reel Tour Media

master bath wet area with walk-in shower, soaker tube and exposed pipe shower system
1.227 Billeder af moderne badeværelse med et japansk badekar
5

